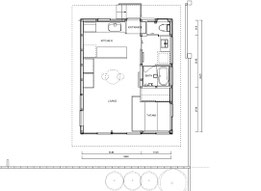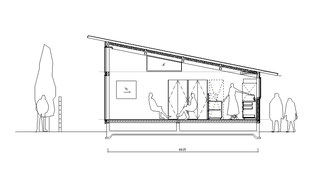11坪の平屋
- 11坪の平屋
- 2018年
- 岡山市北区
- このプロジェクトのブログ
- 住宅
93歳と85歳の老夫婦のための終の棲家。
「太陽光がたくさん入る暖かな家にしてほしい」というのが唯一の要望であった。
限られた予算の中で最大限に要望を叶えるため、南側に大きく開いた片流れ屋根とし、南から直射光と隣地の植栽を借景に最大限に取り込むことができる形態とした。
延べ面積11坪という極小平面に、水廻りを効率よく納め、残りをLDK+畳敷のワンフロア空間に設えた。
小住宅ながらも、色のトーンの統一と素材感を大切にし、日々の暮らしの中に温もりと安らぎが感じられる空間を目指した。
Tiny House for Elderly Couple
- tiny house within 36 square meter
- 2018
- okayama JAPAN
- BLOG about this project
- residential
The final estate for 93 years old and 85 years old elderly couple.
It was the only requirement that "I want you to make a warm home where sunlight enters a lot."
In order to make the most of the demand within the limited budget, we made it as a tidy roof open widely on the south side and made it possible to capture direct light and
neighboring planting to the maximum from the south as much as possible from the south.
We efficiently design equipments around the very small plane with a total area of 11 tsubo(36 square meter), and set up the rest in the one floor space of LDK.
Even though it is a small house, I cherished the unity of color tone and the texture of the texture, aiming at a space where warmth and comfort can be felt in my daily
living.
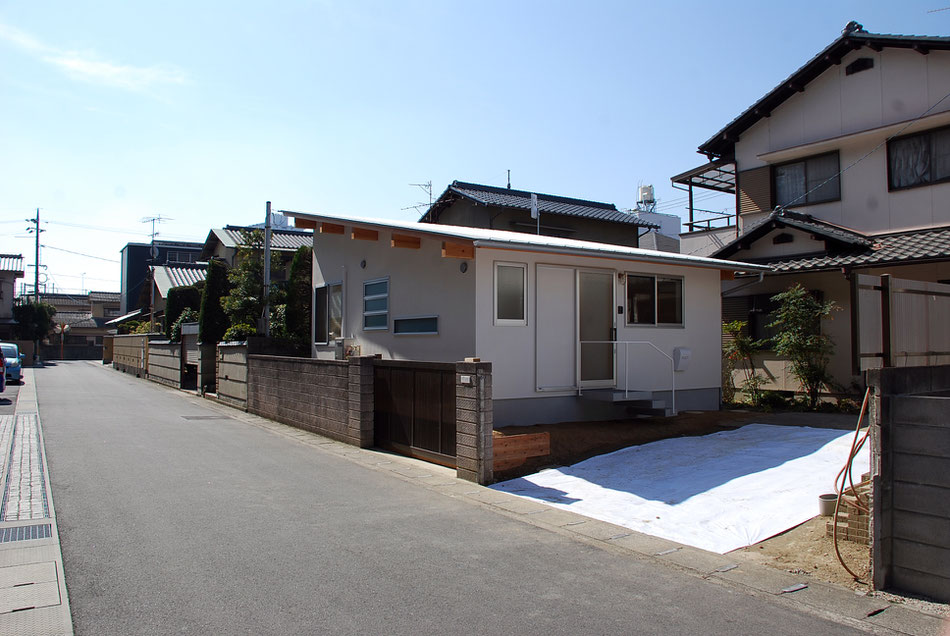
アプローチとなる北東側からの眺め。敷地区画が比較的広い宅地が続く岡山の中でも落ち着いた住宅街。
母屋の手前にあった駐車エリアに新しく建物を配置している。
View from the northeastern side which is approach. It is a calm residential area even in Okayama where the site covers a relatively large residential area. A new building is placed in the parking area which was in front of the main building.
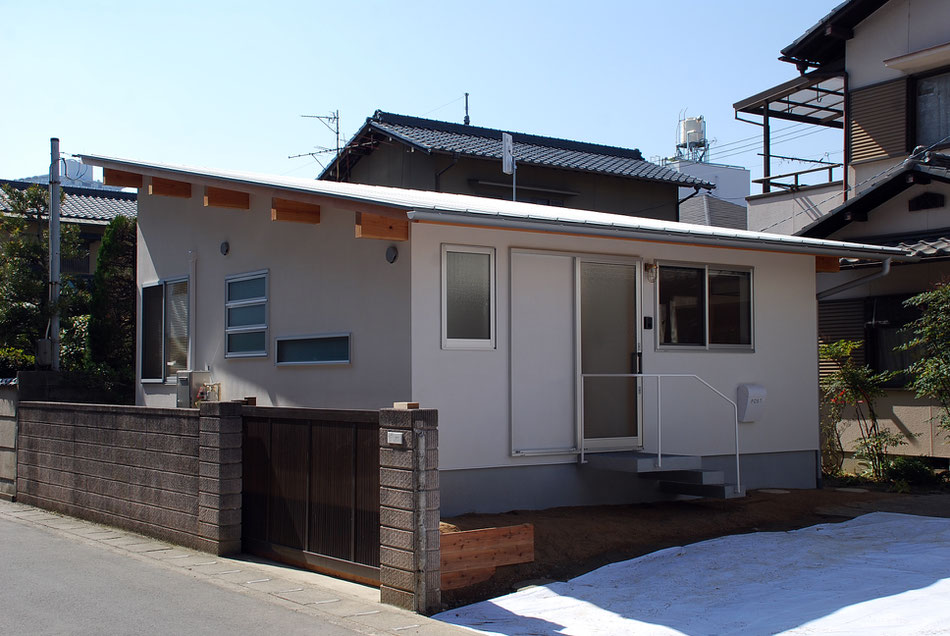
玄関は北側。北東側に水廻りをコンパクトに集めている。玄関ステップの向きは、母屋側の植栽に目がいくように設定している。
The entrance is on the north side. We are gathering facilities compactly in the northeastern side. The orientation of the entrance step is set so that we can see the planting on the main building side.
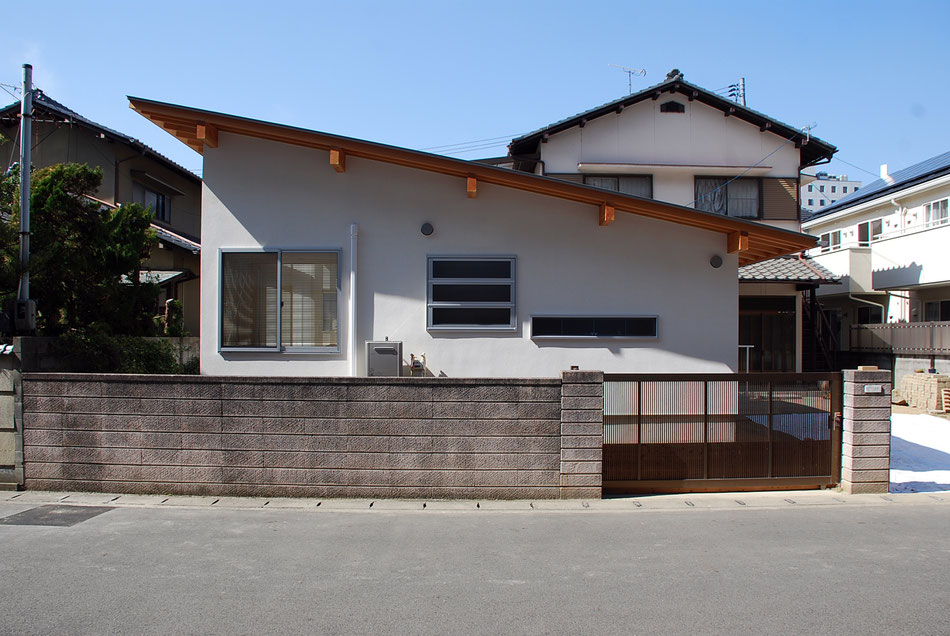
採光の目的と予算との兼ね合いによって、南側を高くした片流れ屋根を採用する。南側に隣接する隣地の植栽を借景とする。
離れの北側は駐車スペースとなり、母屋の玄関前のアプローチも兼ねる位置関係。
Adopt a tidy roof with the south side raised, depending on the balance between the purpose of daylighting and the
budget. Borrowing landscapes adjacent planting adjacent to the south side.
The north side of the distance becomes a parking space, also a positional relationship that also serves as an approach in front of the main entrance.
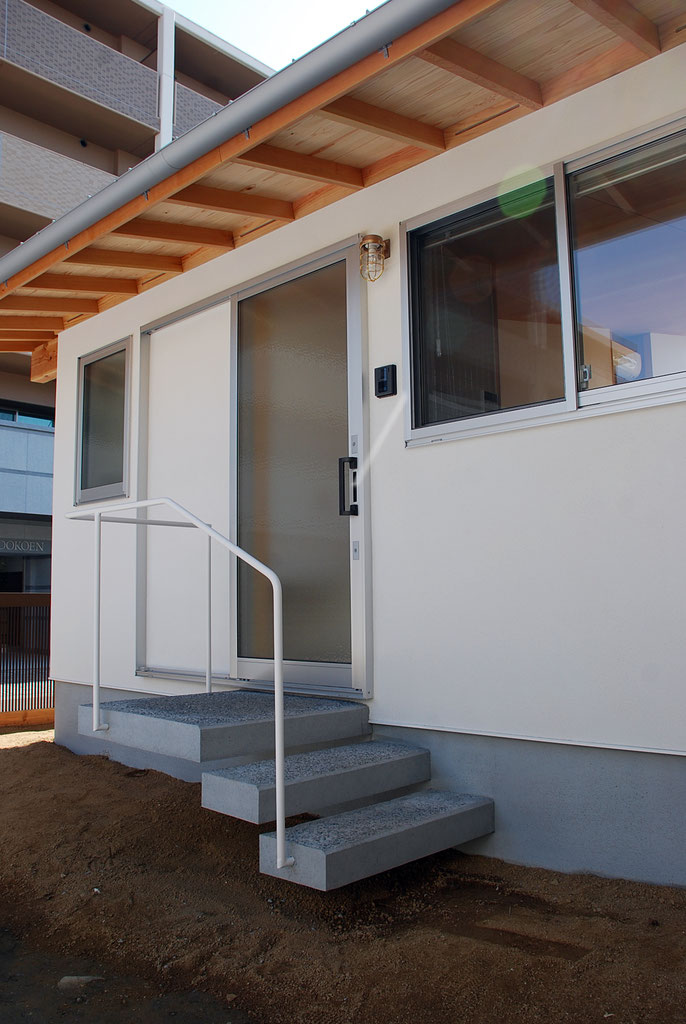
低く伸びた軒下空間に、軽やかな片持ち階段が3段。玄関戸は簡素な片引戸を設える。垂木間の面戸板に通気スリットを切る。
In the elevated low-elevated space, there are three light cantilever staircases. The entrance door has a simple sliding door. Cut the ventilation slit into the face door plate between the rafters.
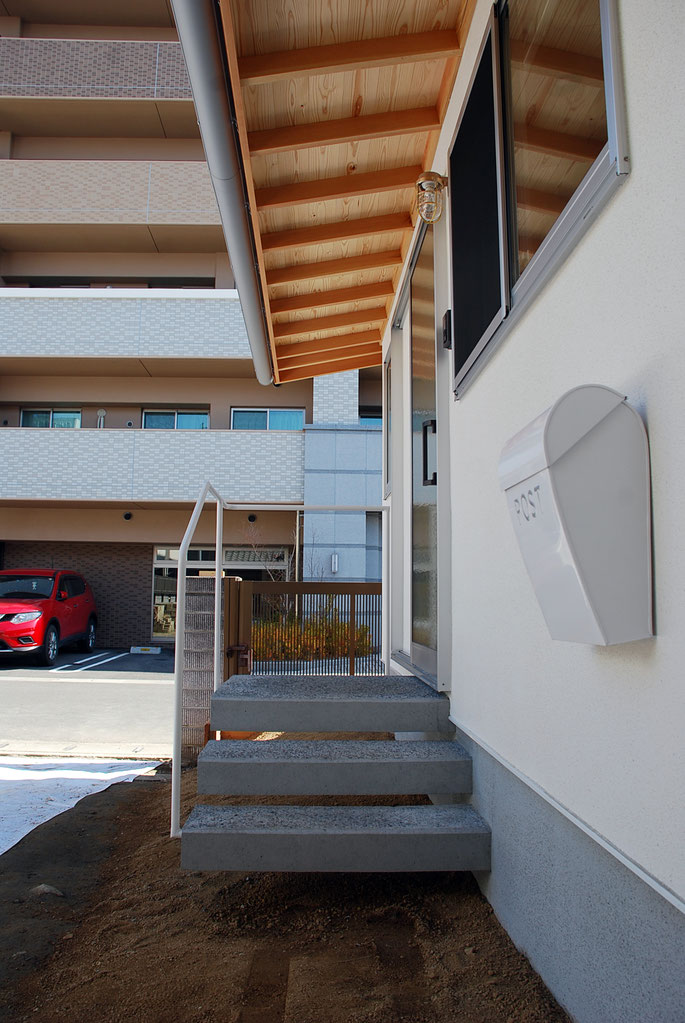
土台水切りは見付を狭め、シャープな印象に。郵便受けまでは軒がかかるので、雨天時も濡れずに出入りする。
The foundation drainer narrowed its findings and made a sharp impression. Since the eaves are taken until the mailbox, it goes in and out without getting wet even in the rain.
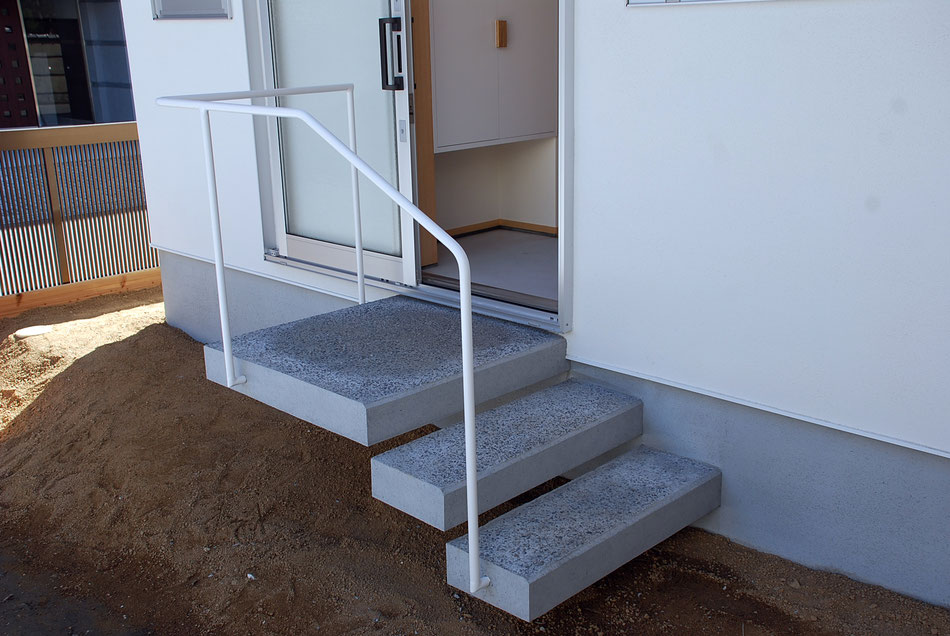
階段踏面のみ粗面にし、意匠性と滑り止めの役割を果たす。一方、玄関土間は平滑に仕上げ、清掃しやすいようにしている。
Make it a rough surface only for the tread surface, play the role of design and slip prevention. Meanwhile, the entrance to the soil is smoothly finished, making it easy to clean.
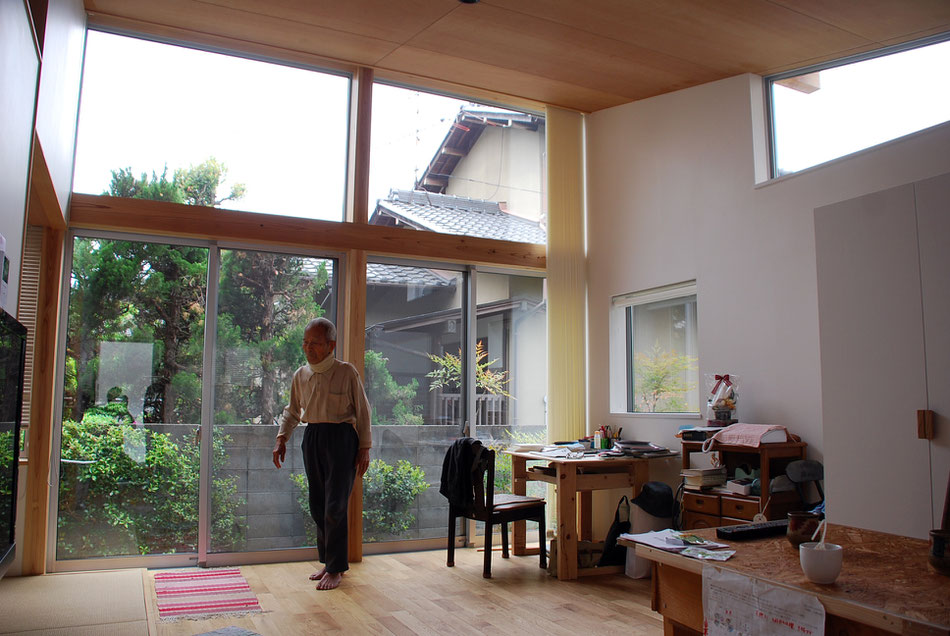
「直射光が沢山入る暖かい家にしたい」という建て主さんのご要望。南側に大きく窓をとっている。中央がリビングダイニング。左側に少し見えるのが畳敷。
現場で出た端材を使った建て主さん自作の机とテーブル。
Request of the owner says "I want to make it a warm home where a lot of direct light enters." It has a
large window on the south side. Living room dining in the center. A little visible on the left is japanese tatami.
A desk and table made by the owner who used the edge material on site.
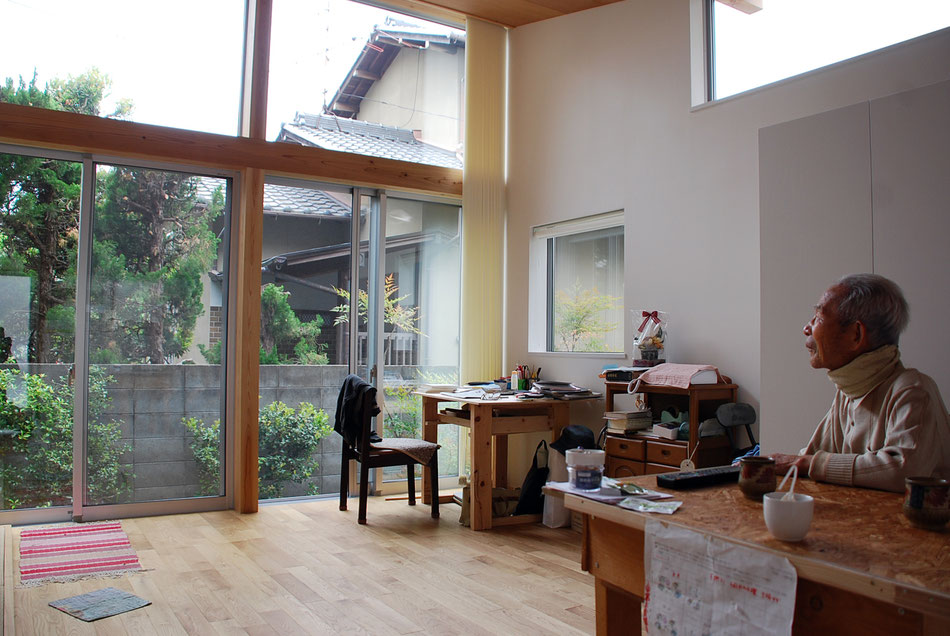
隣地の植栽を借景とし、また植栽より高い位置からの光によって室内が明るくなっている。「いつも部屋が明るくて気持ちがイイ」と建て主さん。
Planting the neighboring land as a landscape, the interior is brightened by light from a position higher than
planting. "The room is always bright and the feeling is good", the owner.
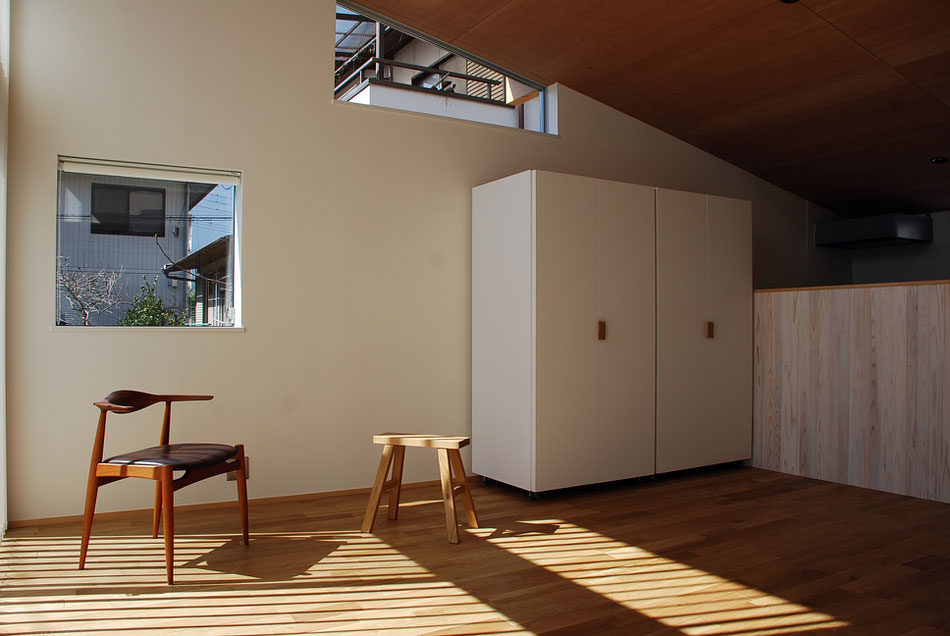
リビングダイニング。勾配天井によって南側は最大で3.5m程の天井高さ。
西側壁にはシャープな枠廻りの窓が2つあり、見える景色が際立っている。左側の窓は、片引き窓になるよう納まりを工夫をしている。
Living-dining. With a slope ceiling, the ceiling height is about 3.5 m at the south side.
There are two windows around the sharp frame on the west side wall, and the visible scenery stands out. The window on the left side devises details so that it
becomes a sliding window.
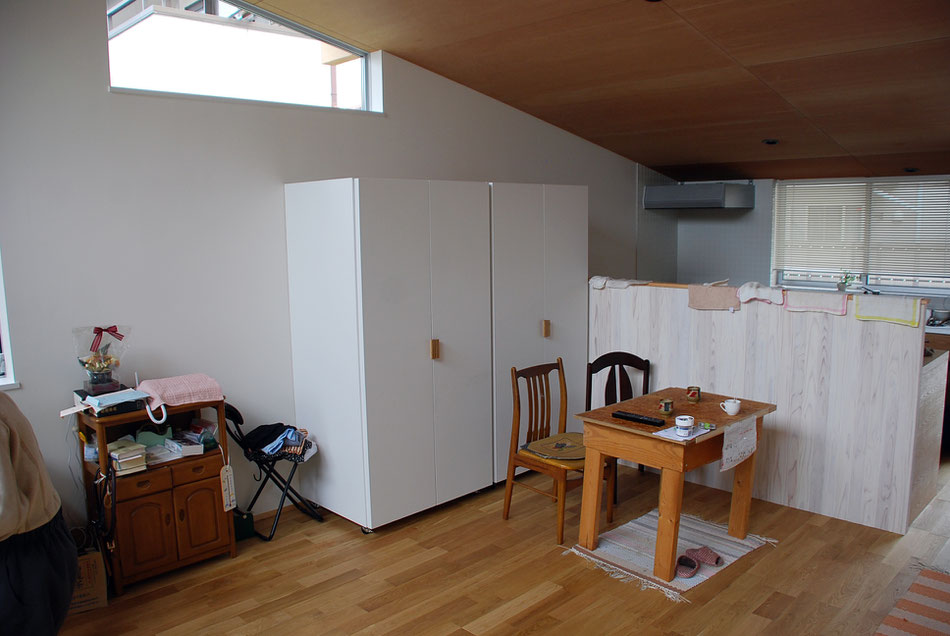
大型の可動収納が2つあり、夫妻それぞれのクローゼットとなっている。右手奥はキッチンがあり、キッチンの雑多な様子が見えないよう、衝立の高さを設定している。建て主さんが現場の端材で作ったダイニングテーブルが見えている。
There are two large movable storages, and they are closets of their respective wives. There is a kitchen in the back of the right hand, setting the height of the screen so that the miscellaneous appearance of the kitchen can not be seen. The owner knows the dining table made of scaffolds at the scene.
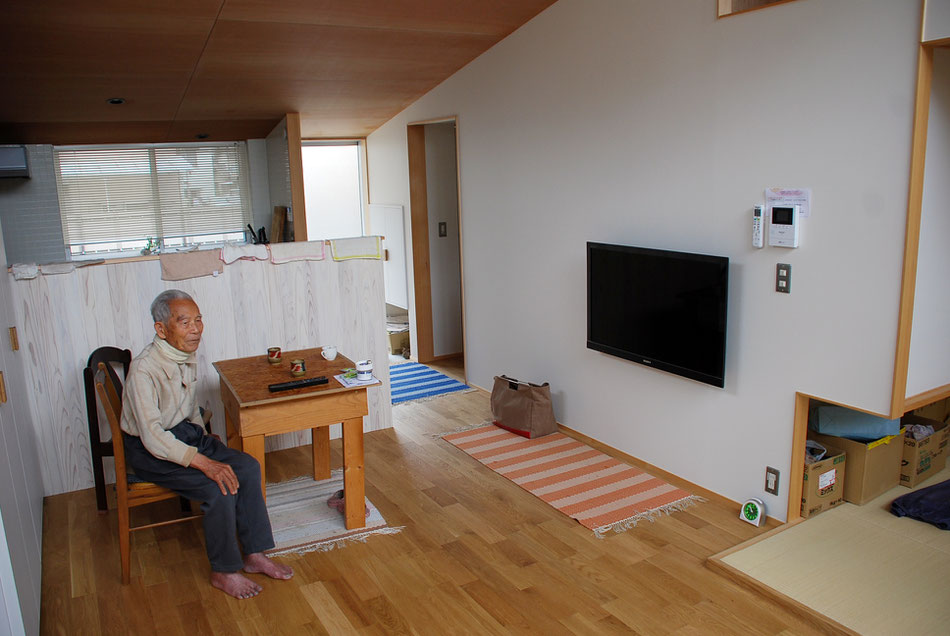
北側のキッチンを見た様子。北側天井高は最小で1.9m程までぐっと絞っている。
テレビは壁掛けとし、テレビキャビネットで床をとらないよう、壁に補強等仕込みを入れている。
It looks like I saw the kitchen on the north side. The height of the ceiling on the north side is down to about
1.9 m at the minimum.
The wall is hung on the TV, and the wall is reinforced, etc. so that the floor is not taken with the TV cabinet.
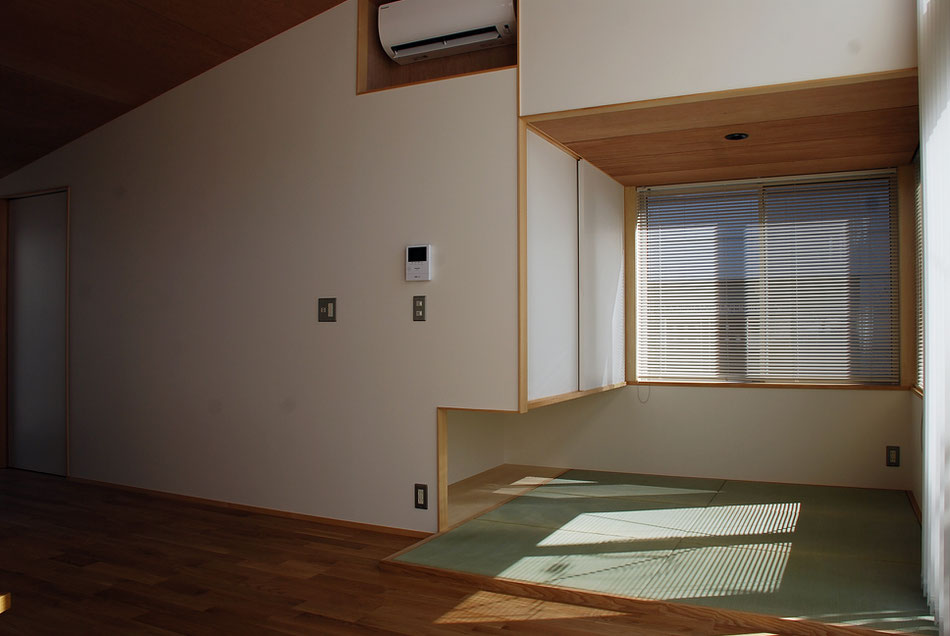
2人が布団を敷いて寝る最小限の畳敷は、天井高さを抑えている。押入れは上部に吊り、下部を開放して立体的に活用。
The minimum japanese tatami room where 2 people laying japanese futon and sleeping suppresses the height of the ceiling. The closet is hung on the upper part, the lower part is opened and it is utilized three-dimensionally.
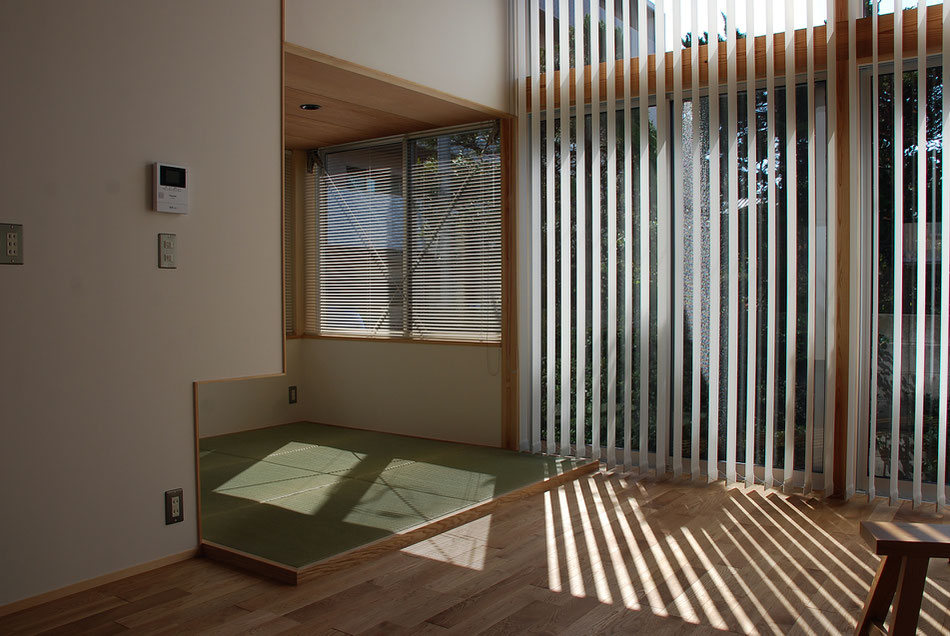
南側壁を全面開口としているので、最低限1箇所は耐力壁が必要となる。鋼製筋交いを入れている。
Since the south side wall is made to have a full-face opening, at least one load-bearing wall is necessary. I'm putting steel brace.
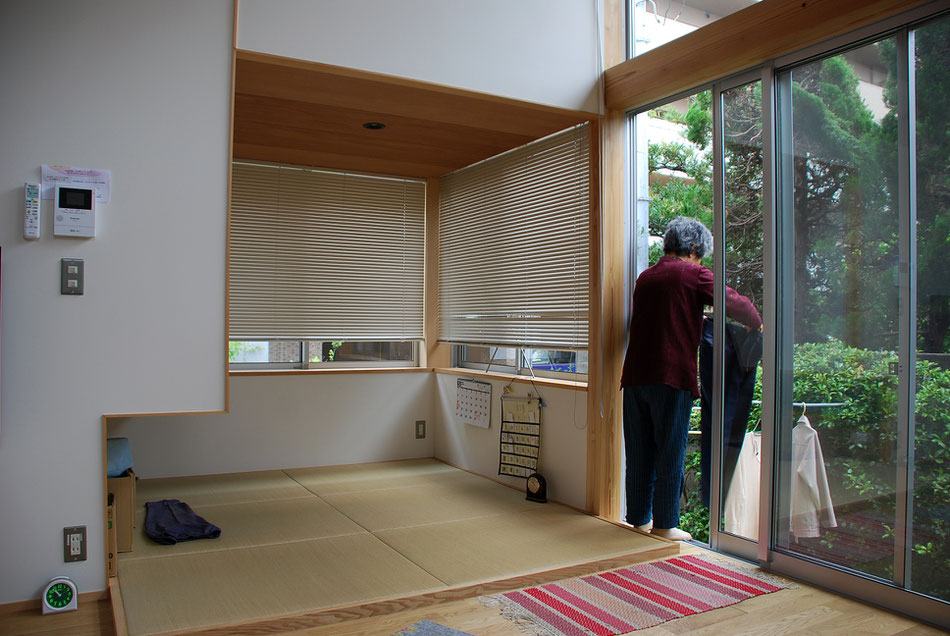
マンション側からの視線もあるので、普段はある程ブラインドを下ろす形となる。
Since there is also a line of sight from the apartment side, it usually takes the form of lowering the blind.
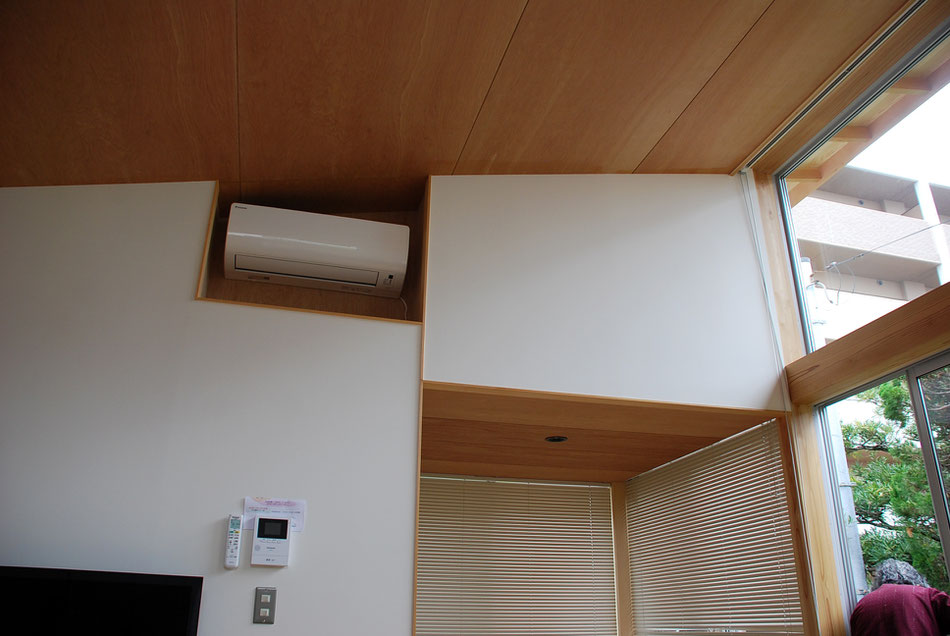
エアコンは出っ張らないように、引っ込めて納めている。
The air conditioner is retracted so that it does not protrude.
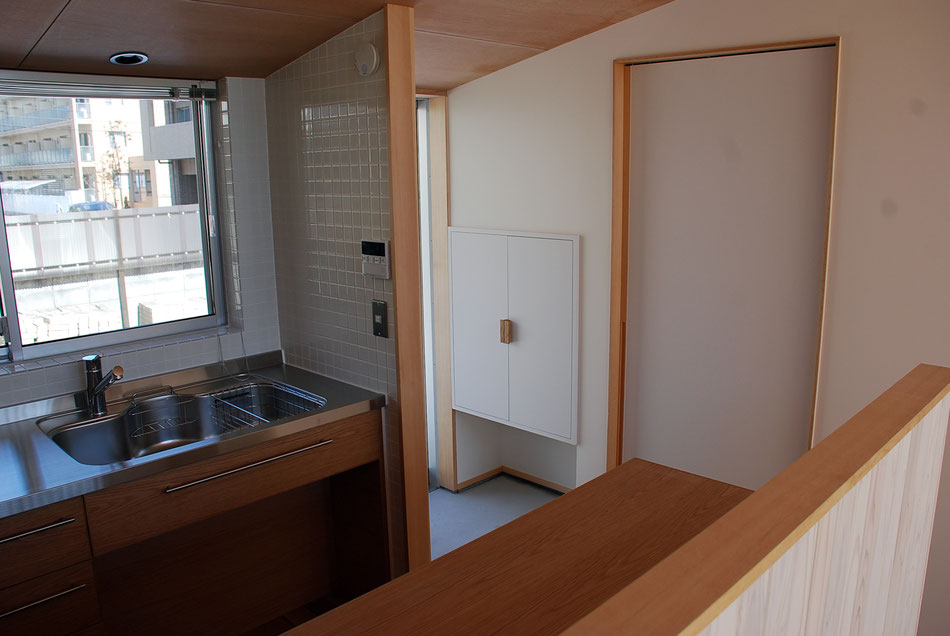
色のトーンの揃った素材が並ぶ。小住宅ながらも、素材感を大事にしている。
Materials of color tones are aligned. Although it is small housing, I take care of the texture of the material.
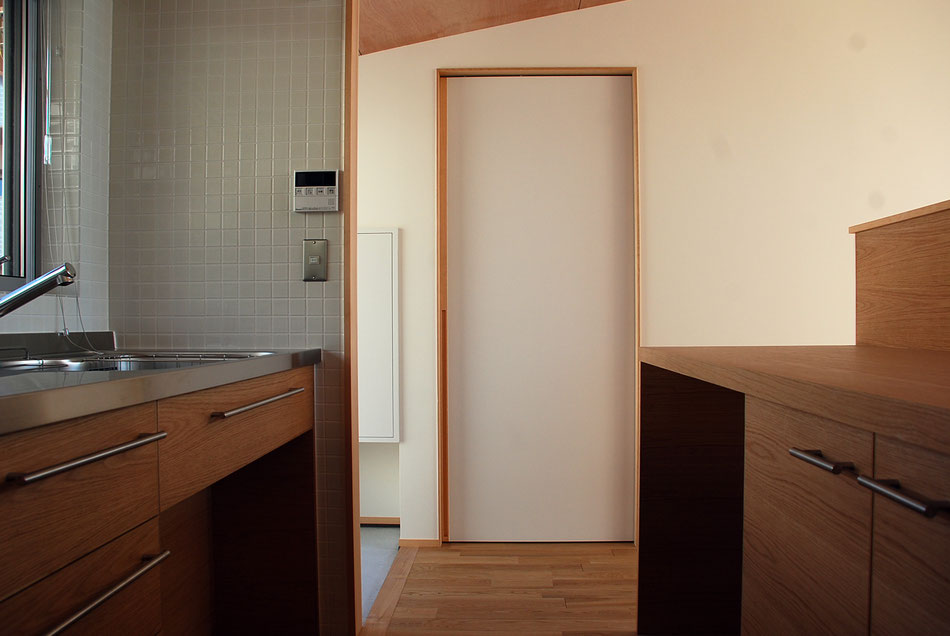
脱衣室の入口をみる。建具枠見付を細くモダンに処理している。
I see the entrance of the undressing room. We are processing the joiner frame finely and modernly.
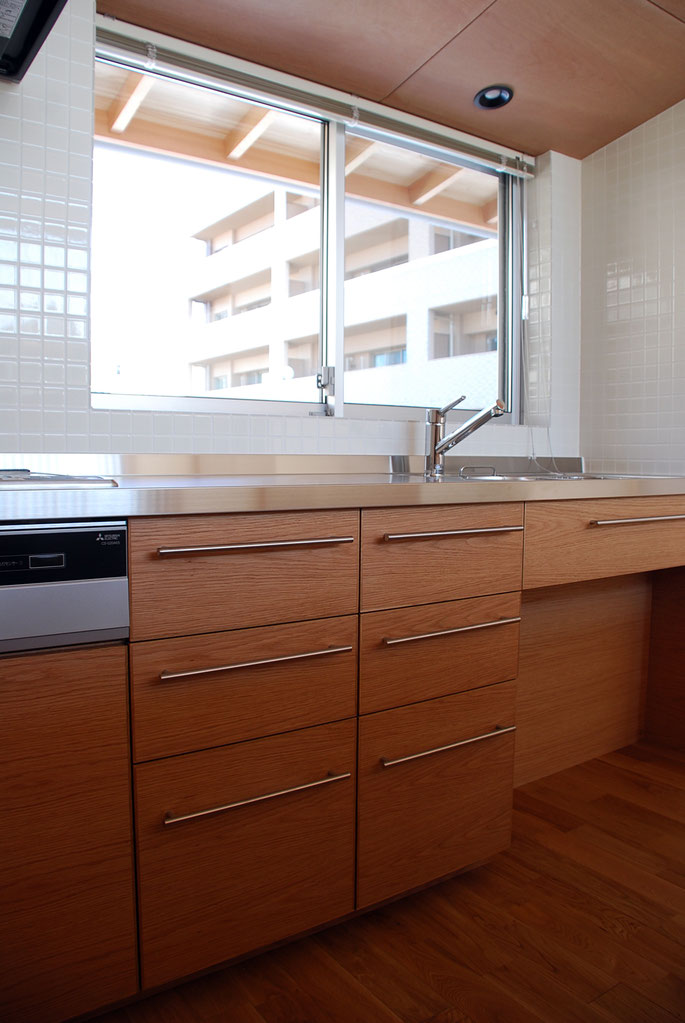
窓越しに軒裏が見える。サッシのクレセントは低くし、ブラインドを下ろしても操作しやすい位置とする。
キッチン引出の鏡板は、左右で木目が連続するようにしている。
You can see the backstop over the window. The crescent of the sash is lowered and it is set to a position that is easy to operate even if the blind is lowered. The plate of the kitchen drawer makes the grain to be continuous on the left and right.
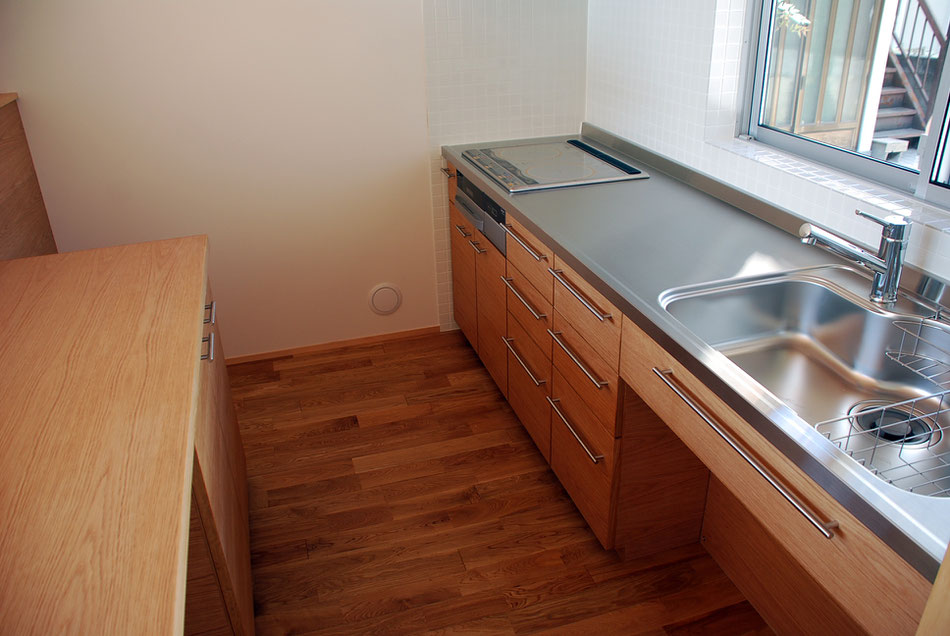
キッチンキャビネット天板はステンレス仕上。左側の背面キャビネット天板は木板仕上としている。左奥は冷蔵庫置場。
Kitchen cabinet top plate is stainless steel finish. The rear cabinet top board on the left side is wood board finish. The left back is a refrigerator place.
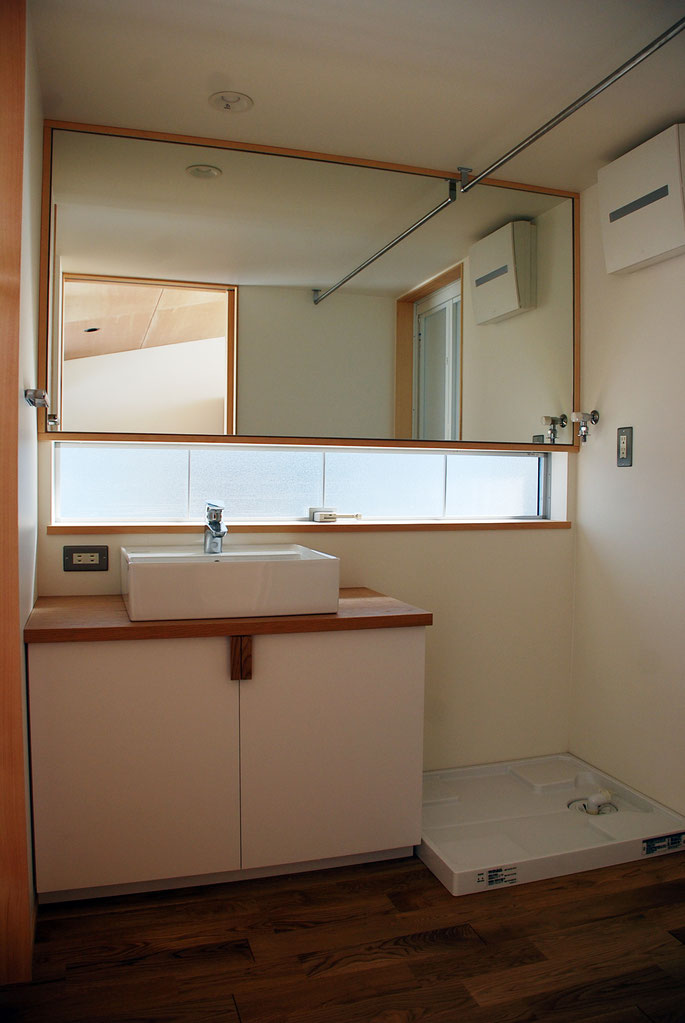
脱衣室正面は鏡張りとして、狭い空間ながらも広がりが感じられるようにしている。
The front of the undressing room is mirror-finished, so that spreading is felt although it is a narrow space.
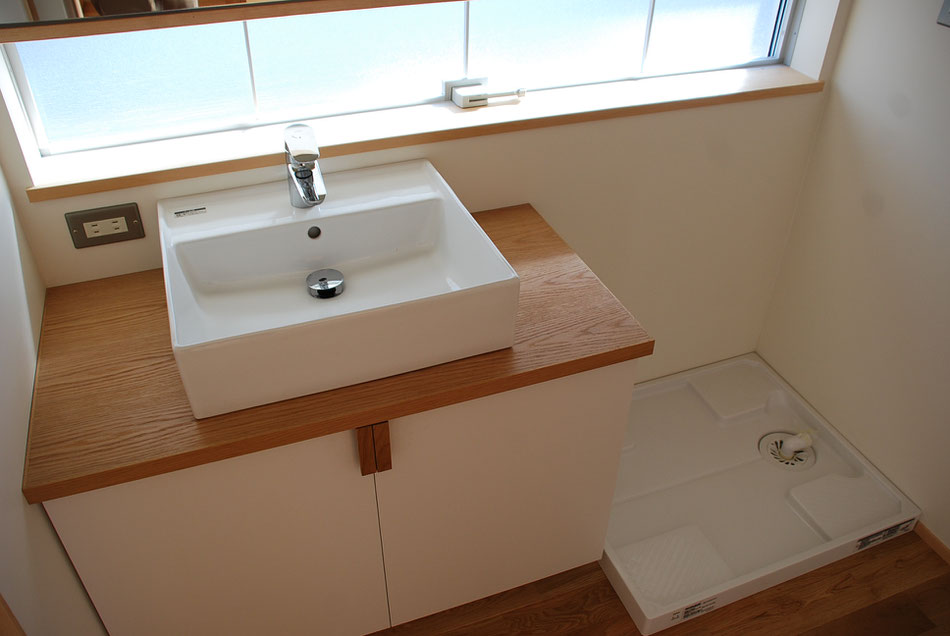
手元にちょうど自然光が落ちるような窓配置としている。暗い日でも、手元だけでも光が落ちるとうれしい。
We arrange the window so that natural light falls down at hand. I am glad that the light will fall even on a dark day, even at hand.
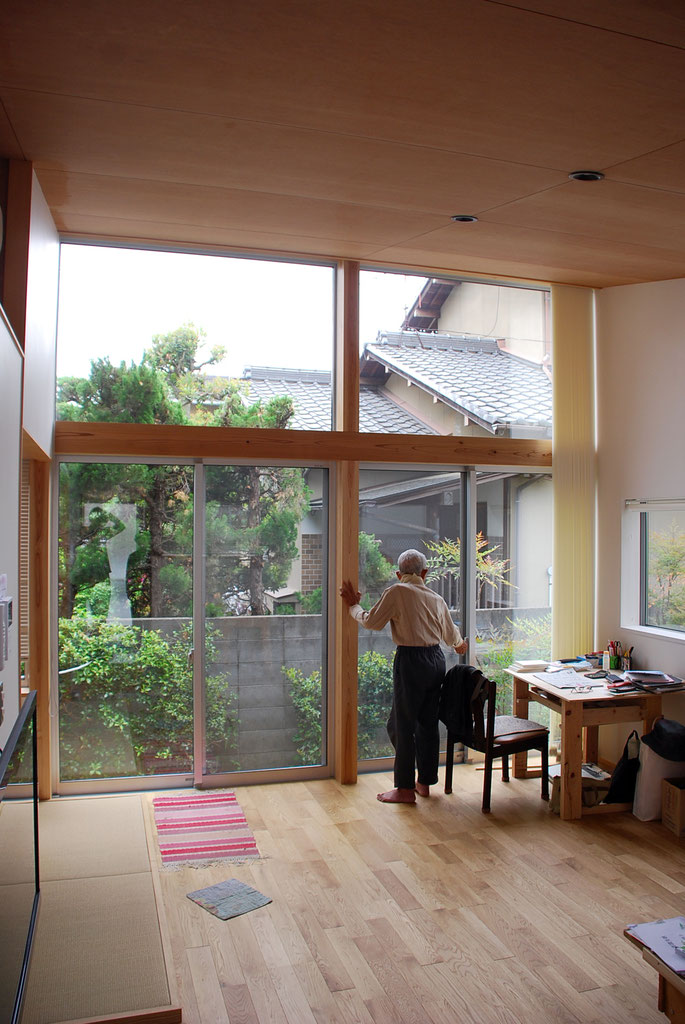
普段の生活の様子。
A state of everyday life.
 Malubishi Architects
Malubishi Architects
