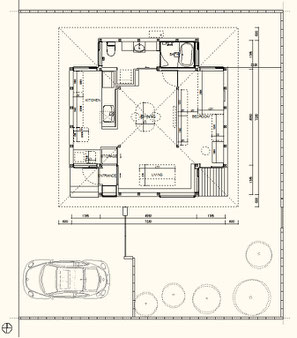方形の平屋
- 方形の平屋
- 2018年
- 岡山市中区
- このプロジェクトのブログ
- 住宅
Square in cross
- tiny house within 45 square meter
- 2018
- okayama JAPAN
- BLOG about this project
- residential
いつも依頼者の境遇や個性を基に設計に取り組んでいる。住宅という、不特定多数ではなく基本依頼者本人しか使用しないビルディングタイプにおいては、依頼者の生活スタイルやキャラクターに特化して設計するのが合理的である。最大公約数的な一般解のハウスメーカーに依頼せず個人の設計事務所に依頼しているのも、それを期待しての事だと思われる。この住宅の依頼者は、60代のひとり暮らしの女性である。数年前にご主人を亡くし、残りの人生をひとり暮らしとしてスタートする出発点としての家づくりであった。どのような住宅がこの依頼者にとってふさわしいのだろうか。さまざま思考を巡らす中で、心の支えとなる力強さと大きく包み込む包容力、また心を癒してくれるような優しさをこの住宅で表現したいと考えるに至った。もしかすると、それはご主人の存在そのものを体現しようと考えたのかもしれない。力強い方形屋根を架け、その屋根下に大きく包まれるような一室空間が広がる。室内はうっすら色味のある漆喰壁にブラックチェリーの無垢材。優しい自然素材に包まれ、天窓からの陽光が室内を明るく照らしている。依頼者は一人ではなく、ご主人と共に暮らす住宅と感じてもらえたら幸いである。
I always work on the design based on the circumstances and personality of the
client.In the case of a building type that is used only by the basic requester, not an
unspecified number of people, it is reasonable to design it specifically for the client's lifestyle and character.
It is thought that it is expecting that it is requesting individual designing office without asking house makers of general solution
with greatest common denominator.For the client who
lost her husband a few years ago, it was a house making as a starting point to start living alone for the rest of her life.What kind of housing is suitable for this client? While thinking about various thoughts, I wanted to express in this house the powerfulness which is the support of her mind,
the great inclusiveness, and the gentle which will heal her mind.Perhaps it may have thought of embodying the existence of the husband.Building a powerful
rectangular roof, a one-room space widely enclosed under the roof spreads.Solid black cherry wood in a plastered wall with a slightly tiny
interior. It is wrapped in gentle natural materials, and the sunlight from the skylight is illuminating the room
brightly.It would be greatly appreciated if the client was felt to be not a single person but a house
that lives with his husband.
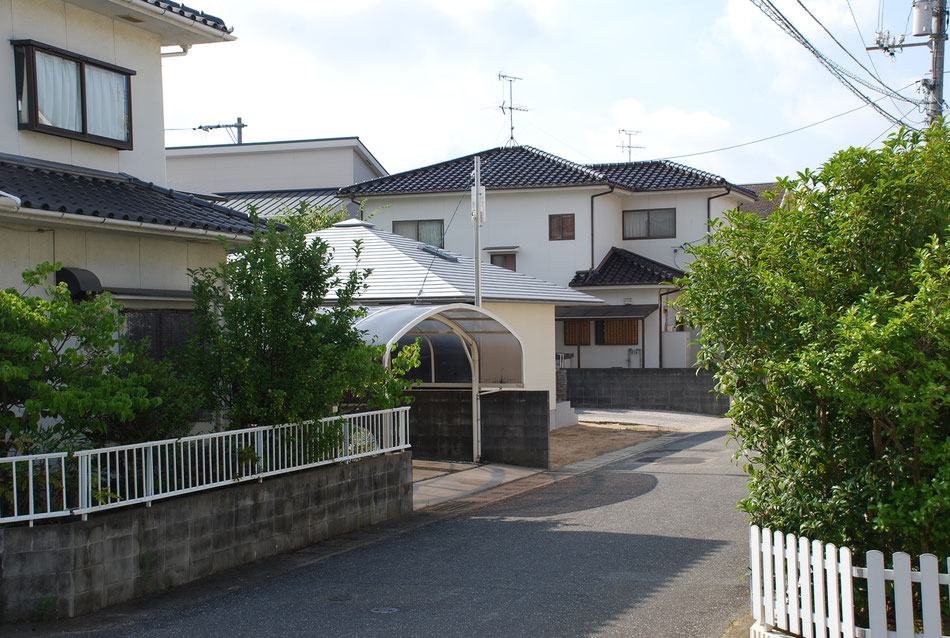
2階建ての家々が並ぶ中、住宅へと歩みを進めると平屋の屋根が輝いている様子が目に入ってくる。
As the two-story houses line up, as you proceed to the house, the roof of the flat shop glows into the eyes.
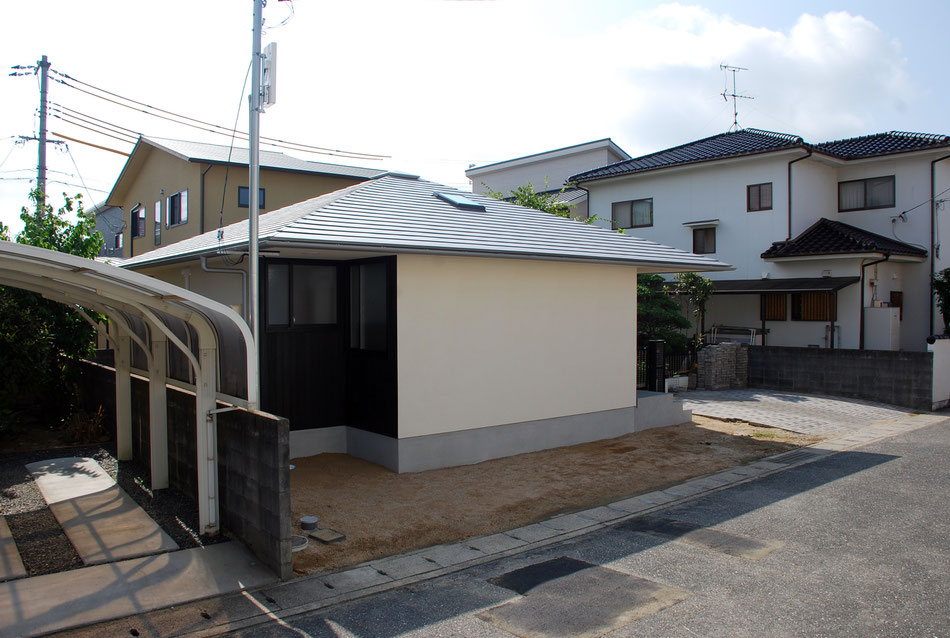
道路側からの眺め。十字形平面に方形屋根が乗った形となっている。
View from the road side. It has a shape with a rectangular roof on the cruciform plane.
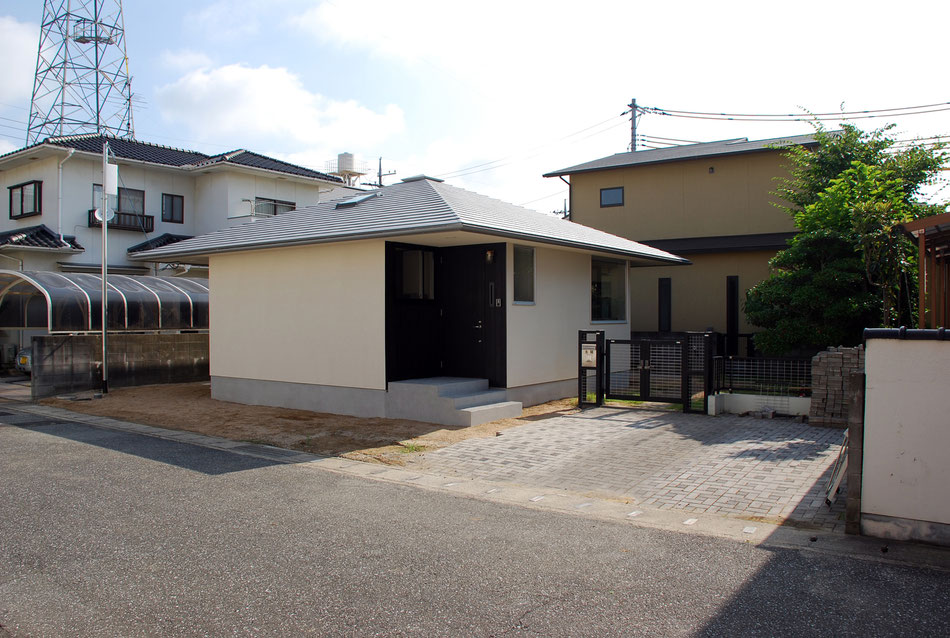
平面形状は十字形をしており、切り取られた建物四隅は、玄関アプローチやウッドデッキなどの半屋外空間となっている。
The plane shape has a cross shape, and the four corners of the removed building are semi-outdoor spaces such as entrance approach and wood deck.
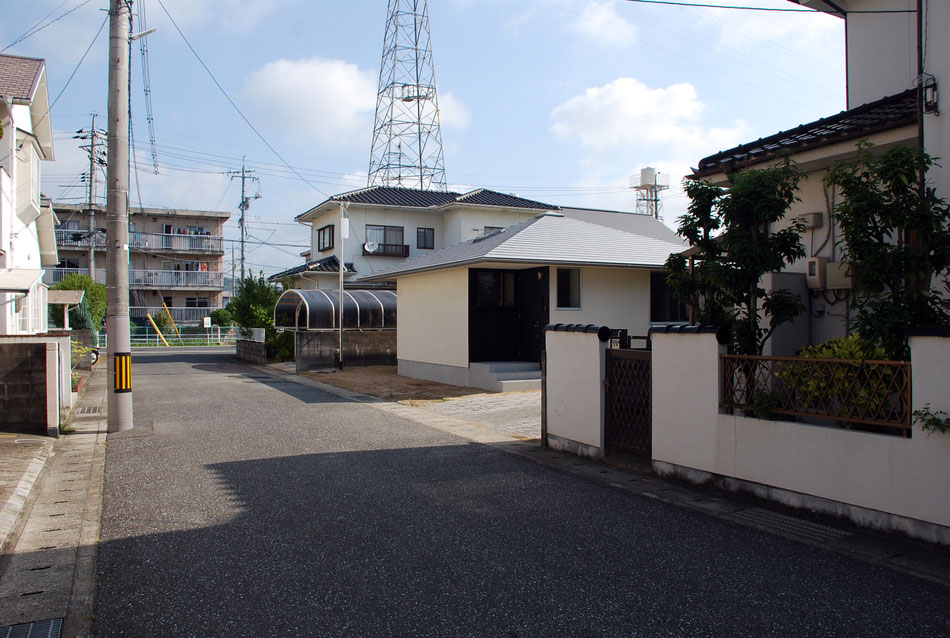
外観はグレー、黒、ベージュの3色でまとめ、落ち着いた色彩としている。
The appearance is gathered up in three colors of gray, black, beige, and it has a calm color.
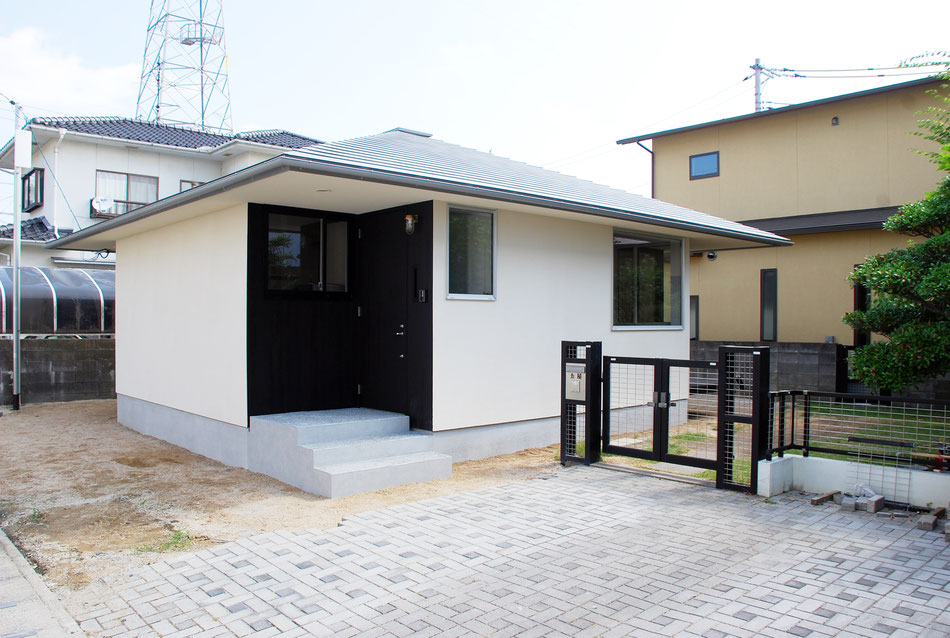
建物四隅は、木板張りに黒塗装。開閉可能な窓は、全て四隅に設置している。
The four corners of the building are black painted wooden boards. All openable windows are installed at the four corners.
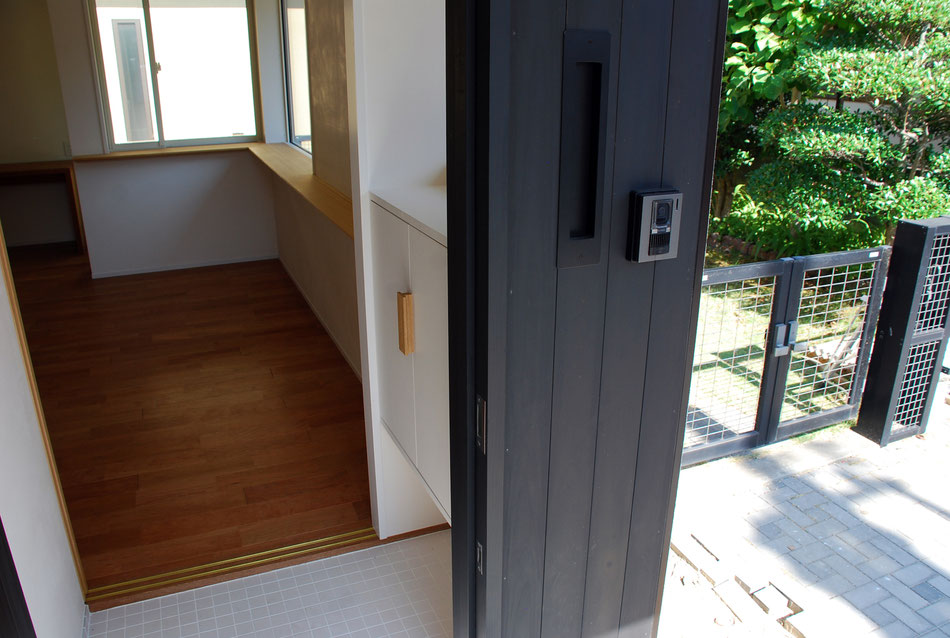
玄関土間と室内床高さは3センチの段差としている。黒塗装の外壁に、白塗装の靴箱と白の土間タイルが映えている。
The entrance garden and the interior floor height are set to 3 cm steps. On the outer wall of the black paint, white painted shoe box and white dirt tile are shining.
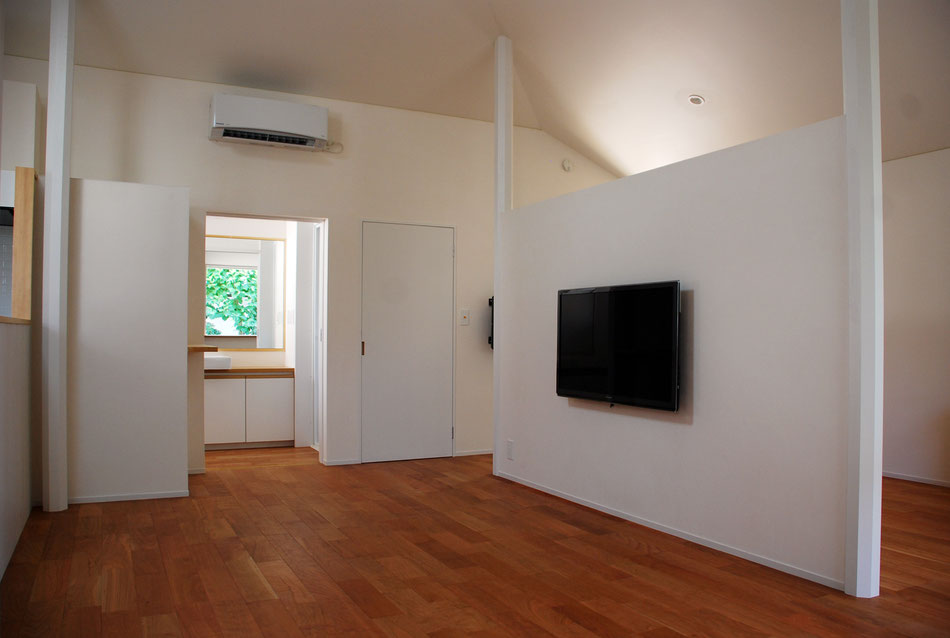
内部中央はダイニング。右手の寝室とは1.8m高の間仕切り壁によって緩やかに分けている。
Dining inside center. The bedroom on the right hand is gently divided by a partition wall of 1.8 m high.
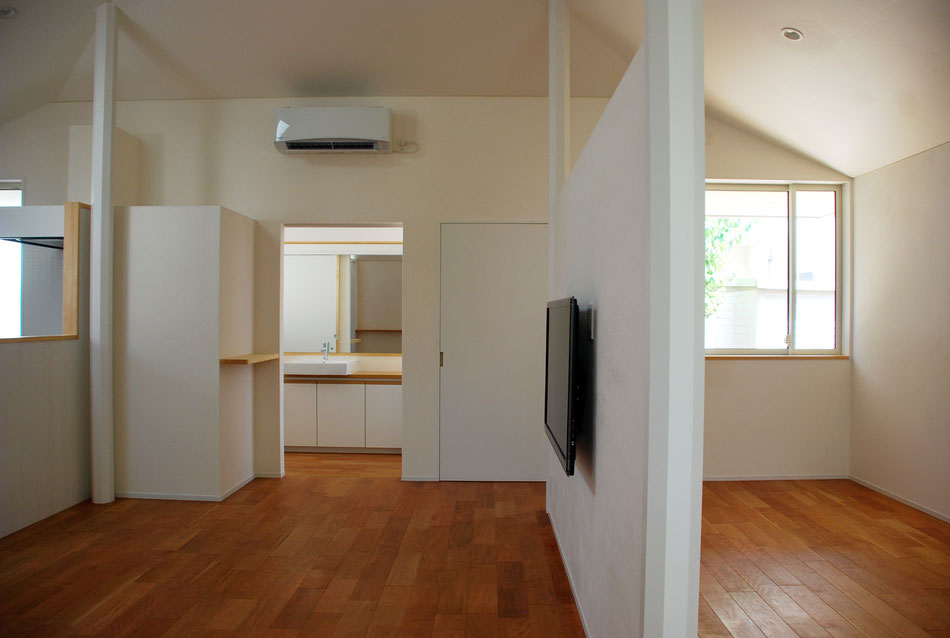
左手のキッチン換気扇から右手の間仕切りまで、全てを1.8m高で統一し、全体の視点や重心を下げている。中央奥は洗面室。
From the left hand kitchen ventilation fan to the right hand partition, all are unified at a height of 1.8 m, lowering the overall viewpoint and center of gravity. The central back is a washbasin.
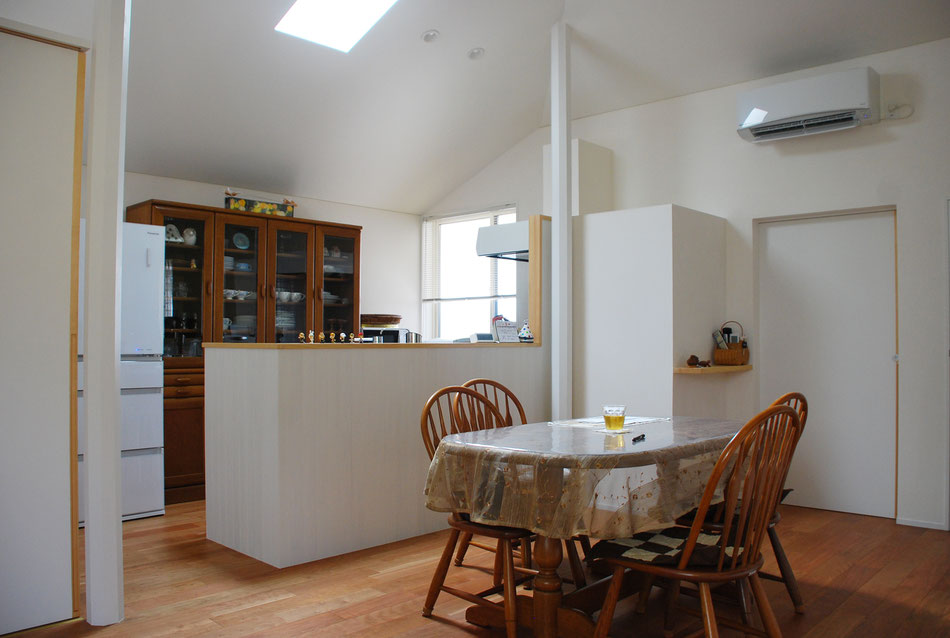
ダイニング越しにキッチンを見る。キッチンの手元を隠すように羽目板張りを高くしている。中央右手の矩形は洗面室側にある洗濯機置き場の外形。
I watch the kitchen through the dining room. I have raised the paneling so that I hide the hand of the kitchen. The rectangle of the center right hand is the outline of the washing machine storage area on the side of the washroom.
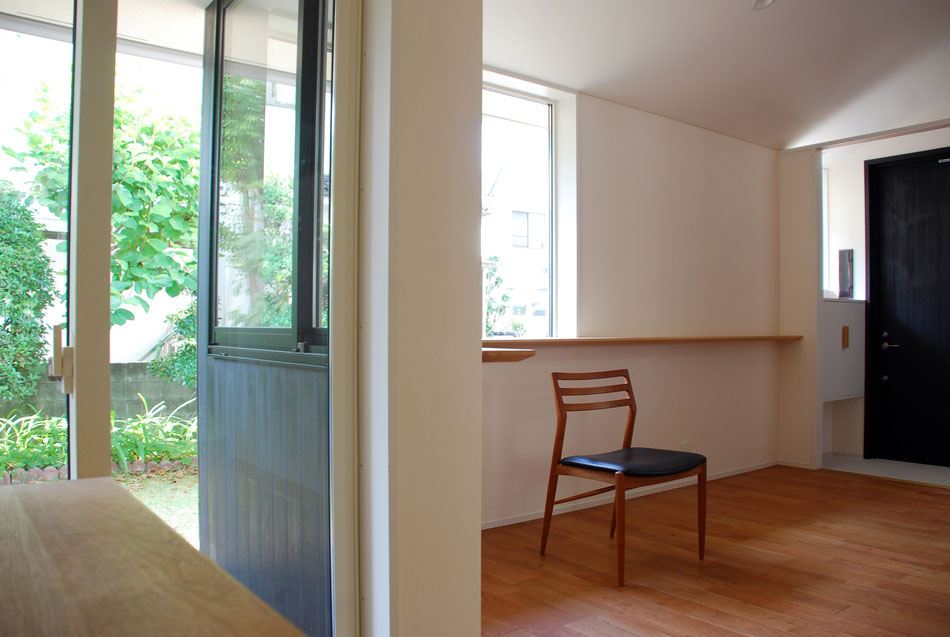
寝室から玄関側を見る。窓外に緑が広がっている。2つの窓下に沿ってL型のカウンターが玄関へと伸び、手持ちの小物を飾ることができるようにしている。
I see the entrance side from the bedroom. Green is spreading outside the window. Along the two windows an L type counter extends to the entrance so that you can decorate small items on hand.
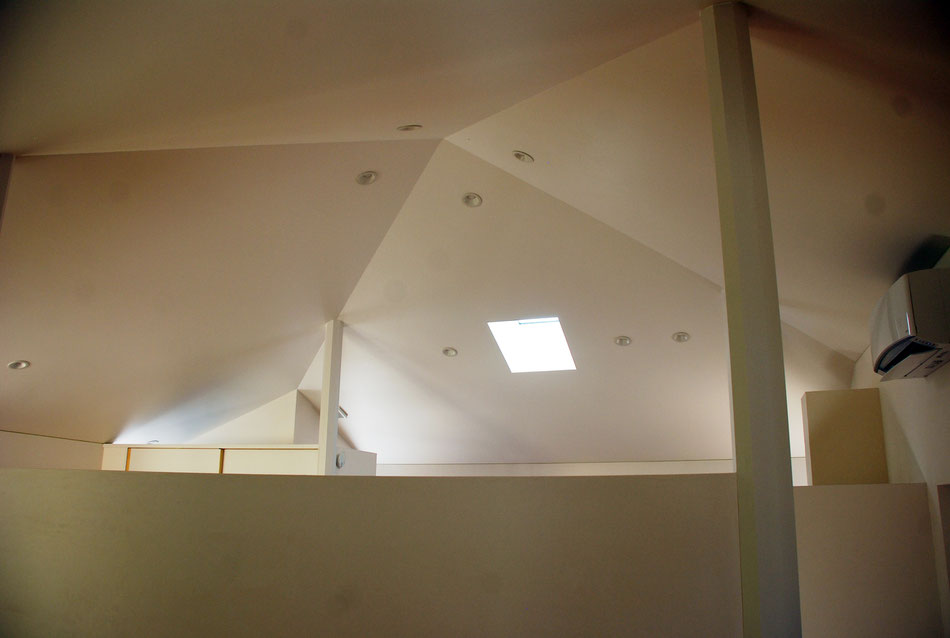
寝室側から天井を見上げる。方形屋根の勾配と同じ形状の天井。
I look up at the ceiling from the bedroom side. Ceiling of the same shape as the slope of the rectangular roof.
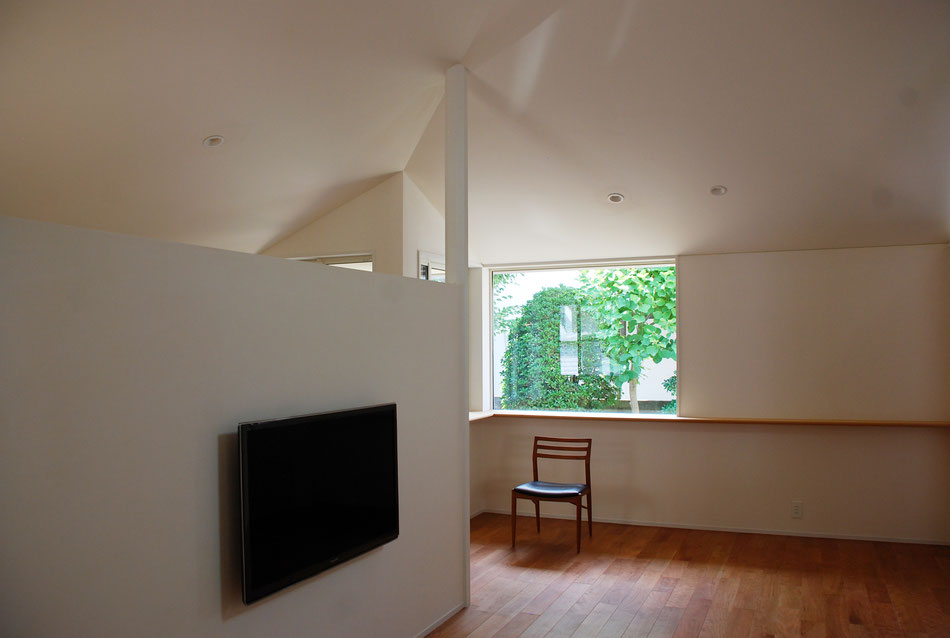
抽象的な白の空間に、庭木の緑が映えている。
In the abstract white space, the green of the garden tree is shining.
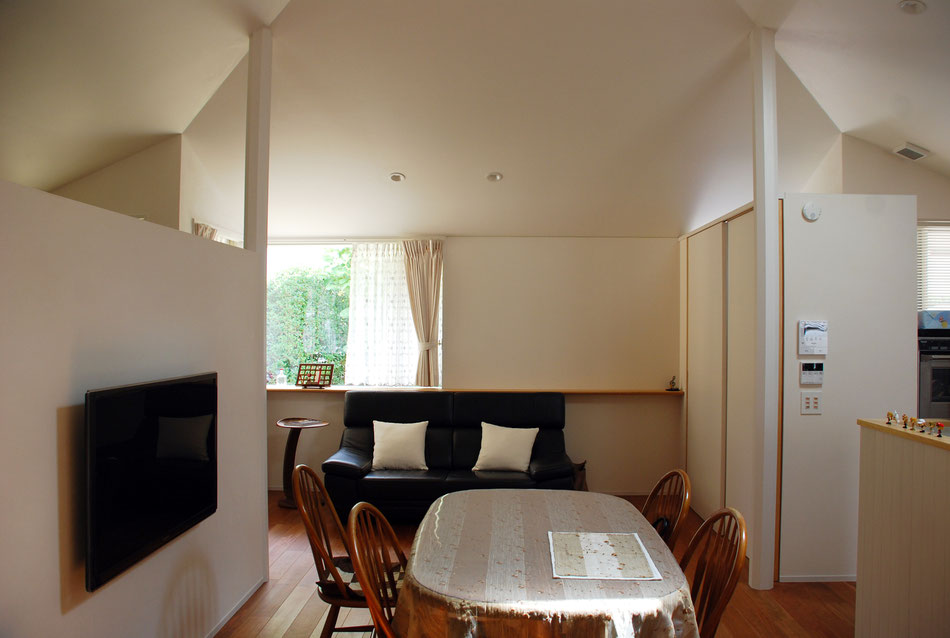
南側から多くの光が入ってきている様子がわかる。窓下に伸びるカウンターが壁面を引き締めている。
You can see how much light comes in from the south side. A counter extending under the window tightens the wall.
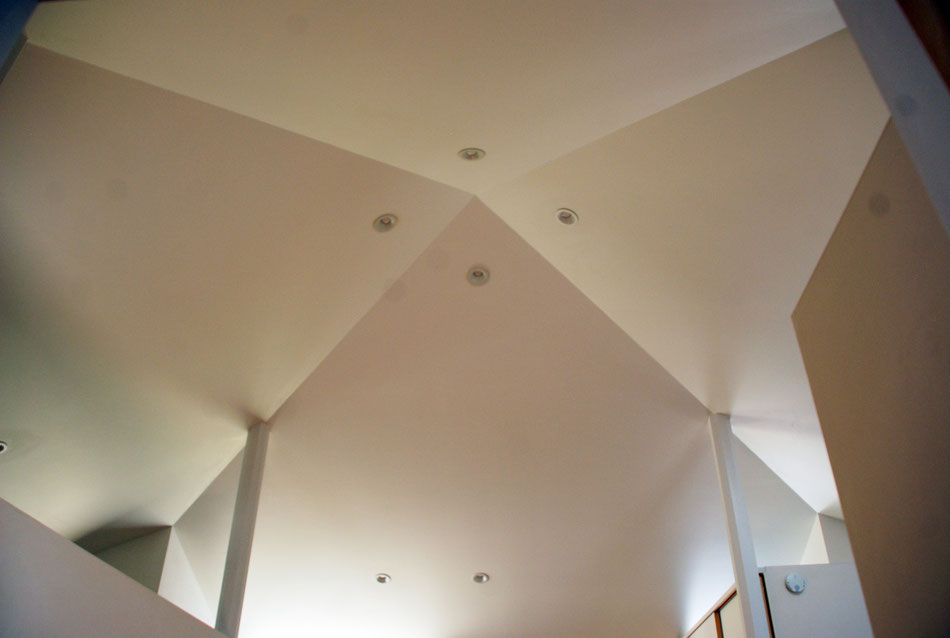
天井を見上げると、折り紙で折ったようなきれいな線が対角上に走っている。八角形の四本の柱が屋根を支えている。
Looking up at the ceiling, beautiful lines like folding with origami are running diagonally. Four pillars of octagon support the roof.
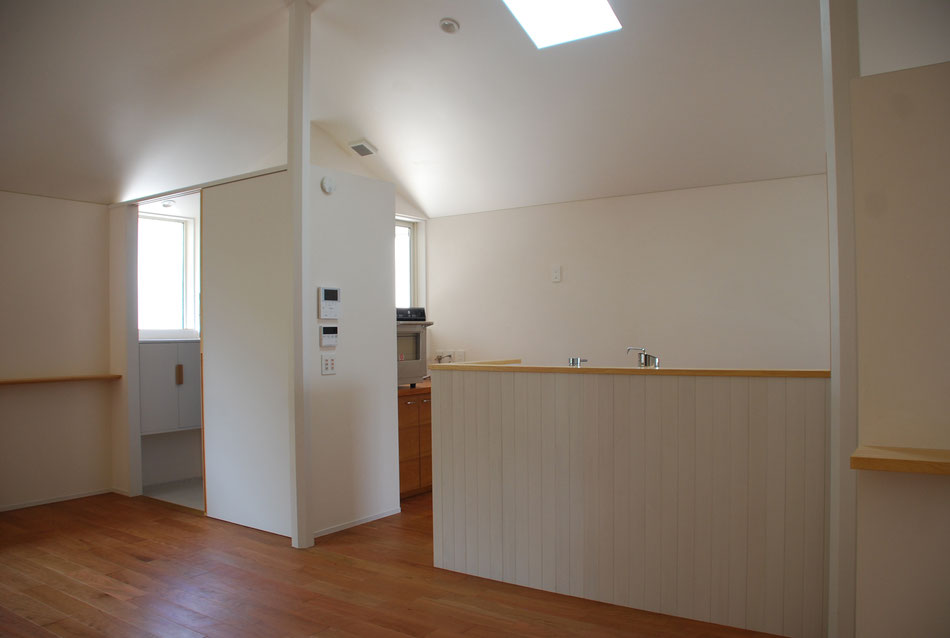
日中でもキッチンが常に明るくするために、キッチンシンク上に天窓をつけている。
To keep the kitchen always bright even during the day, I have a skylight on the kitchen sink.
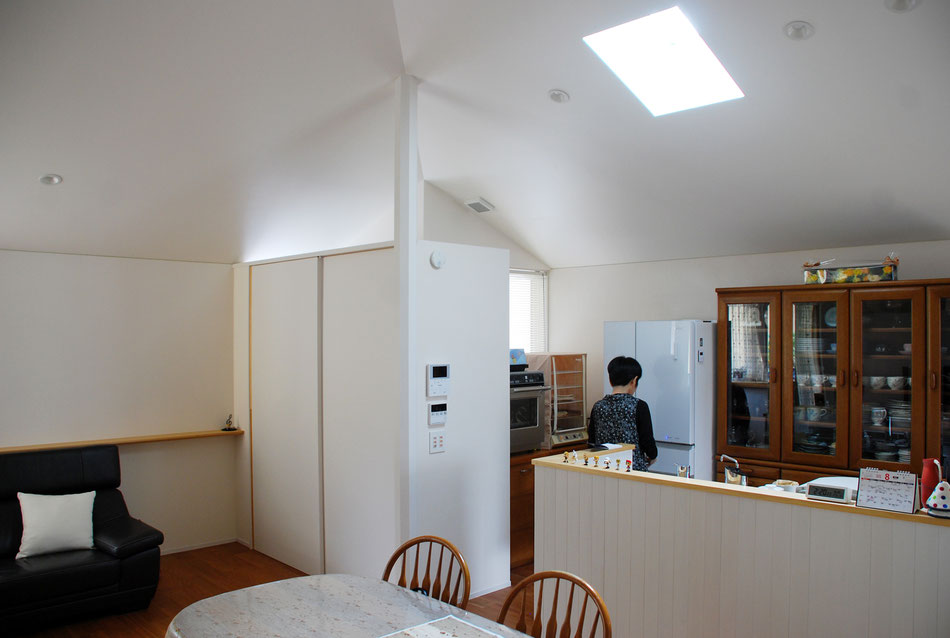
玄関戸の内側に引違戸があり、戸を閉めると玄関の存在を隠すことができる。引違の右側を開けると収納となっている。
There is a double sliding door on the inside of the entrance door, and you can hide the entrance by closing the door. When you open the right side of the deficit it is stored.
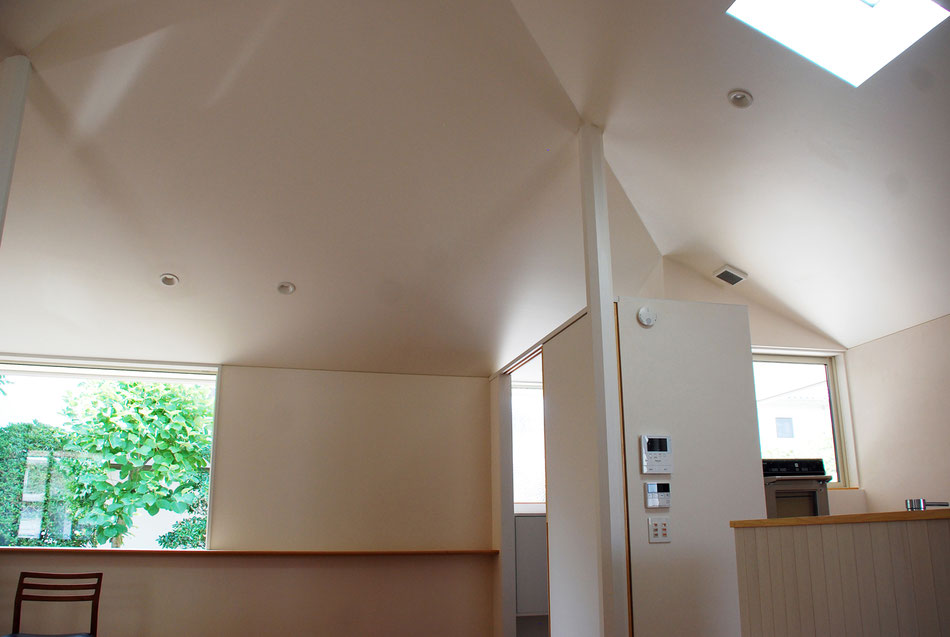
向きの違う窓からさまざまな角度の光が、室内に陰影を作っている。
Light of various angles from differently oriented windows creates shadows inside the room.
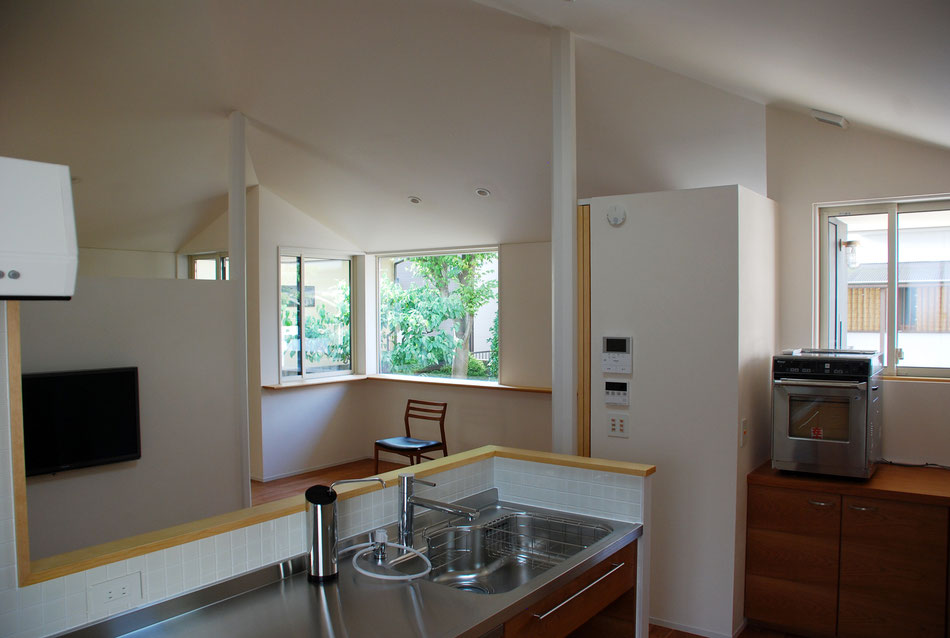
キッチンに立つ時間が長い建て主にあわせて、キッチンからの眺めが一番良いようにしている。
In keeping with the builder who stands in the kitchen for a long time, I try to make the view from the kitchen the best.
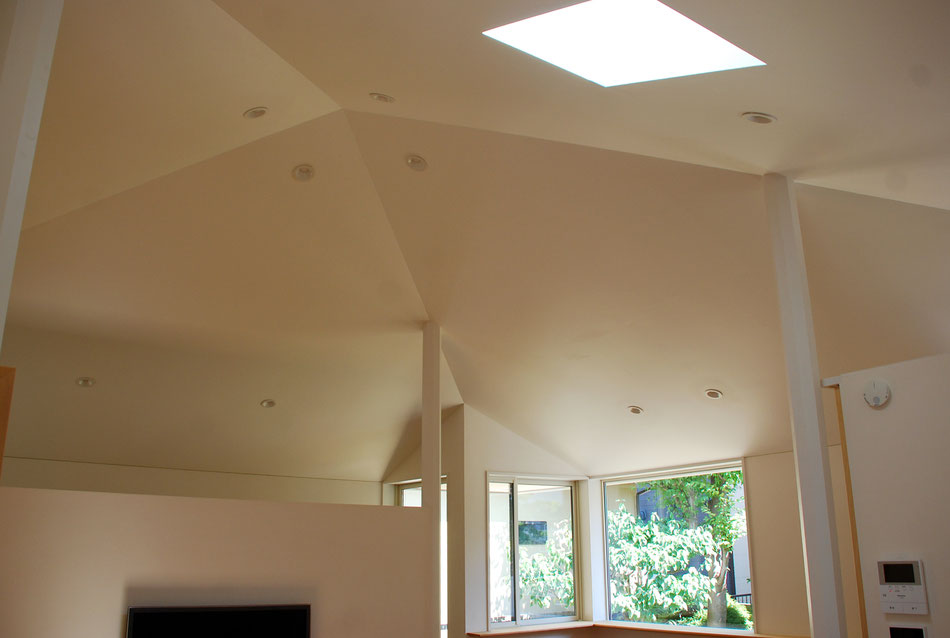
程よい天井懐の拡がりと暗がりが、この住宅の包容力なのではないかと考える。
I think that moderate ceiling pocket spreading and darkness is the tolerance of this house.
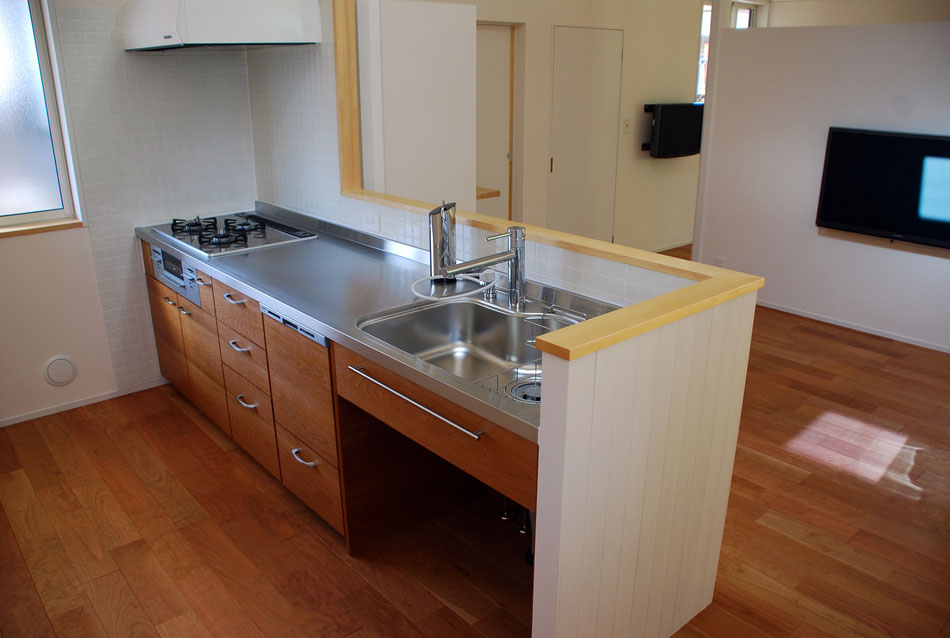
家具工事でキッチンを製作。床材にあわせてブラックチェリーの面材にしている。
I made a kitchen with furniture construction. It is made into a face material of black cherry according to the flooring material.
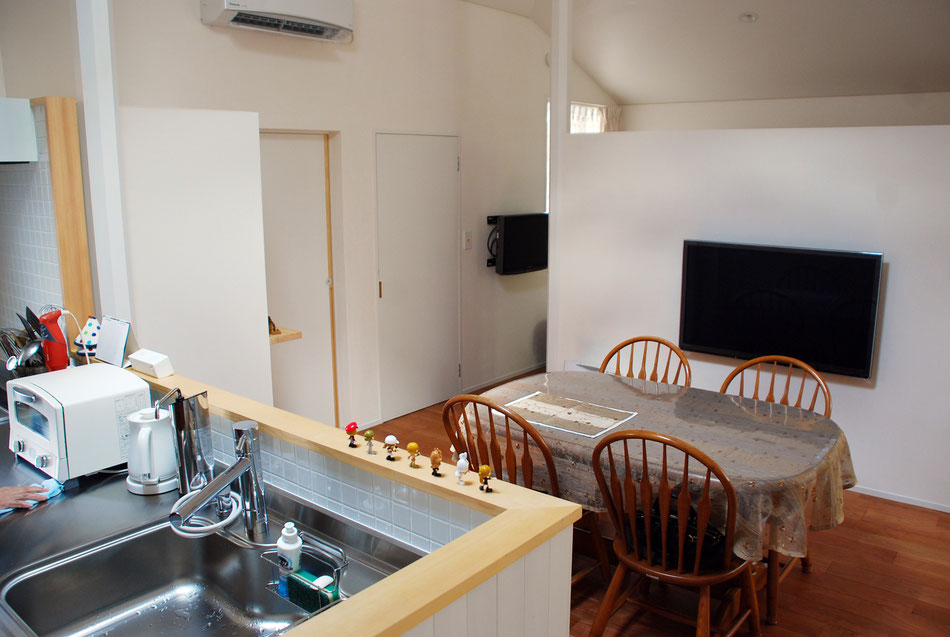
2台のテレビは壁掛けとし、すっきりさせている。エアコンは1台でまかなえるように、間仕切り高さやエアコン位置を設定している。
Two televisions are hung on walls and are made to be clear. The air conditioner sets the partition height and the air conditioning position so that it can cooperate with one unit.
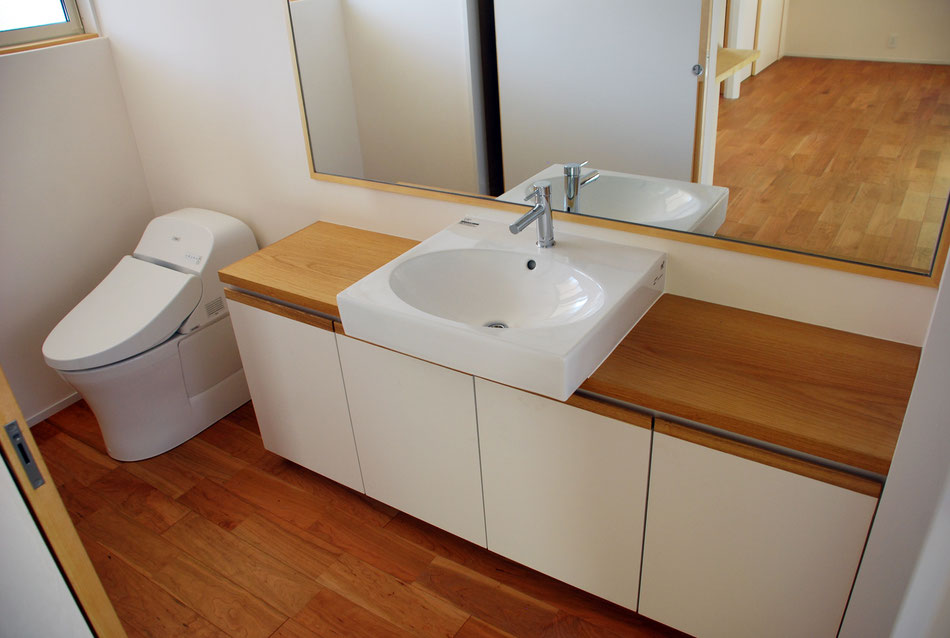
一人暮らしの住宅なので、洗面室内にトイレを設けている。大きな鏡を取付けて小さな空間を広く見せている。
Because it is a living alone house, we have set up a toilet in the washroom. I installed a big mirror and showed a small space widely.
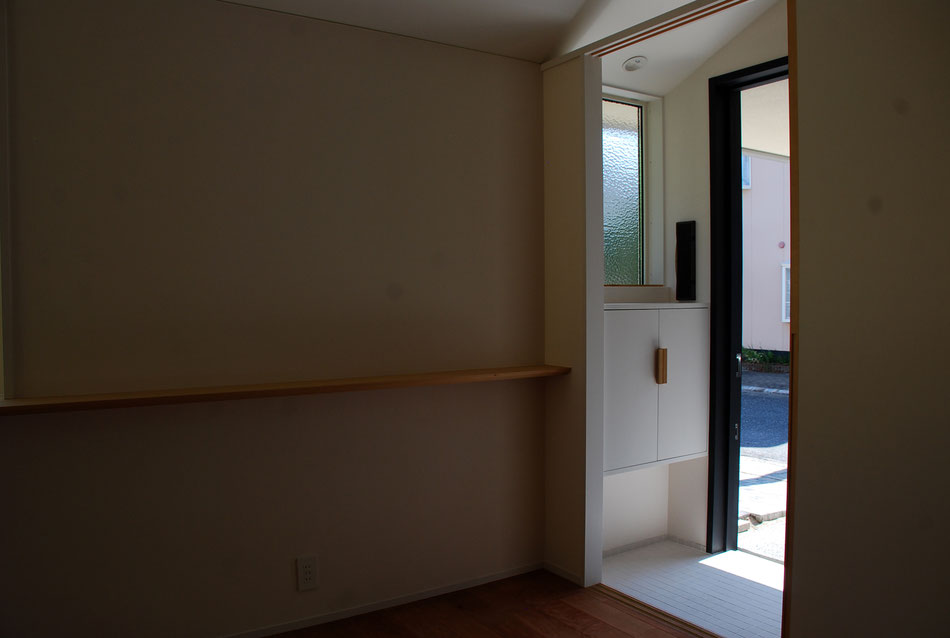
玄関廻りは、小さくも素材感を大切に。こだわりの型板ガラス、壁貫通型ポスト、12足入る靴箱手掛けはナラ、白50角土間タイル。
Care about the entrance, cherish the texture of the material even small. Sticking template glass, wall penetration type post, 12 pairs of shoe box hands are oak, white 50 square soil tile.
 Malubishi Architects
Malubishi Architects
