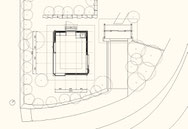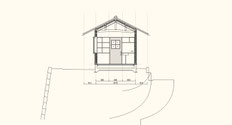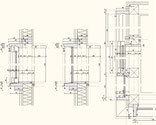児島の小さなアトリエ
- 築80年のリノベーション
- 2017年
- 岡山県倉敷市
- このプロジェクトのブログ
- アトリエ
海から程近い山あいの敷地に、設計の依頼を頂いた。谷筋の頂部に位置する広い敷地内には、門・母屋・蔵・離れ・納屋等が点在している。その中の築80年の古い納屋を改修し、ドライフラワーを使用した小物を製作する作家のためのアトリエを設計した。既存納屋の使用できる材料は活用し、この敷地が歩んできた歴史を受け継ぎつつも、これからの未来を歩む建築として新旧素材の混在した古くも新しい建築を目指した。特に山側から敷地を見下ろすと、瓦屋根の連続が美しく、この瓦屋根の風景を継承しつつも、敷地に新しい命を加えたいと思った。耐久性の高い古瓦と、まだ丈夫で使用できる構造体は取捨選択して活用した。また、オーナーである作家の作品性と人柄にあった素材を新たに選定し、可愛らしさと素材感の感じられる建築になったのではと思われる。創作した作品はネット経由で受注し、全国に発送されるという。都会に住んでいなくとも、ネットを活用し常にオンタイムで日本中とダイレクトに繋がっている。のどかな地方の恵まれた環境に身を置き、敷地内の庭でドライフラワーに使用する植物を育て、また自由に育児と家事と仕事を自分の裁量でうまく回している。まさに現代的で最先端なライフスタイルを歩む作家のアトリエである。
Tiny Atelier
- renovate an old barn to an atelier
- 2017
- location: kurashiki JAPAN
- BLOG about this project
- atelier
I got a request for design on the site of a mountain near the sea. In the large site located at the top of the valley muscle, there are scattered gates, main building, warehousing, departure and barn etc. I modified the old barn with 80 years in it and designed an atelier for designer who make accessories using dried flowers. Utilizing the materials that can be used by existing barns, we inherited the history that this site had been walking on, but also aimed at a new architecture mixed old and new materials as a future architectural building. Especially when I looked down on the site from the mountain side, the continuation of the tile roof was beautiful, I wanted to add a new life to the site while inheriting the scenery of this roof tile. Structures that are durable and can be used yet are strongly selected and utilized. Moreover, it seems that it became the architecture which can sense the cuteness and the texture of texture by newly selecting the material suitable for the workability and personality of the owner's designer. The work she created will be ordered via the net and shipped nationwide. Even if you do not live in the city, she is always on-time and connected directly to Japan using the net. She lives in a privileged environment in a peaceful area, raises plants to be used for dry flowers in the garden in the premises, and freely handles child rearing and housekeeping and work freely at her discretion. It is exactly an atelier of a designer who walks on a modern and cutting-edge lifestyle.
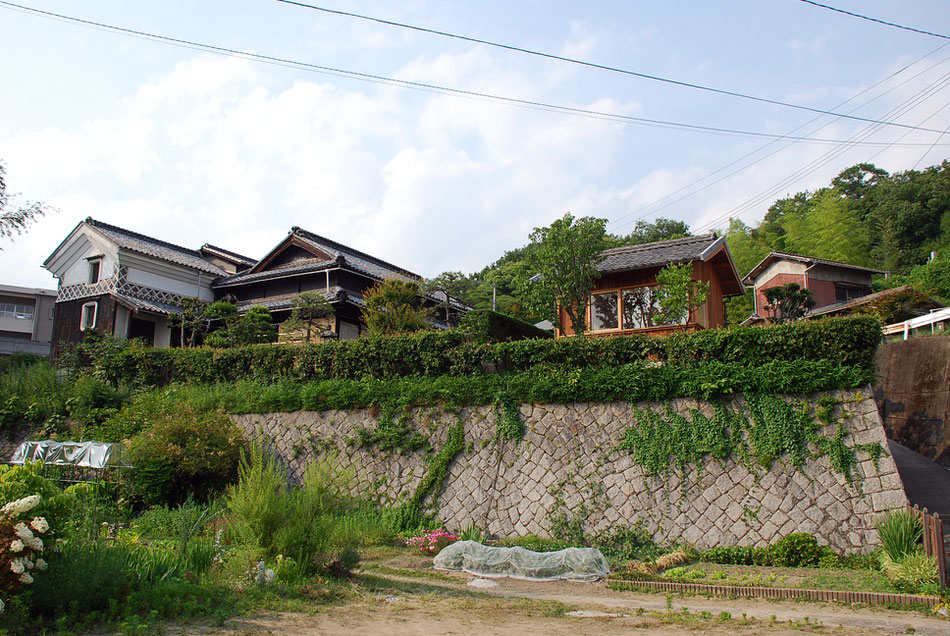
谷側からの見上げ。石垣上に蔵・母屋・アトリエが並んでいる。
Look up from the valley side. The storehouse, main building, and atelier are lined up on Ishigaki.
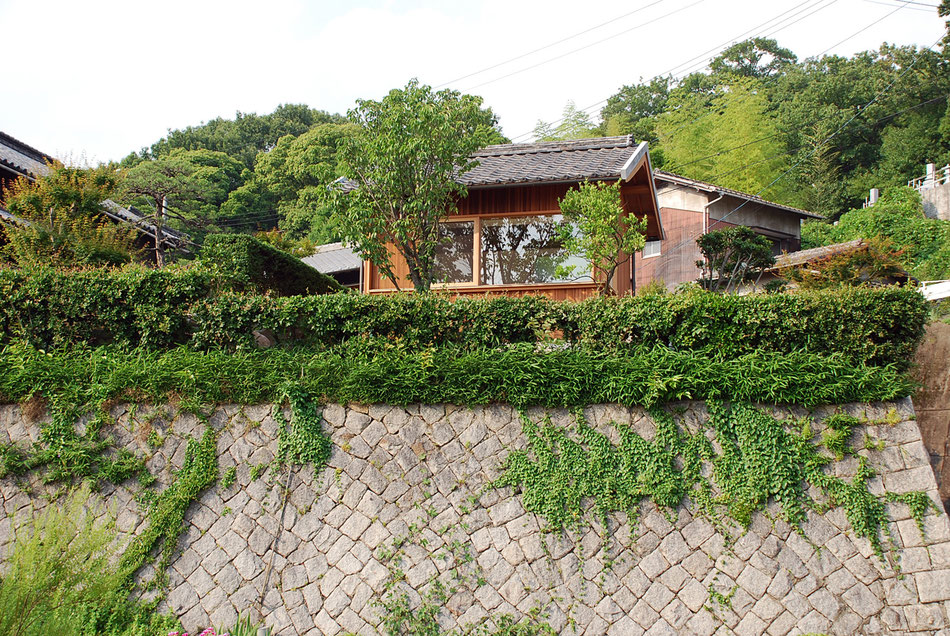
谷側に向けて南に大きな木製窓があり、ガラスに植栽が写り込んでいる。
There is a large wooden window in the south toward the valley side, planting is reflected in the glass.
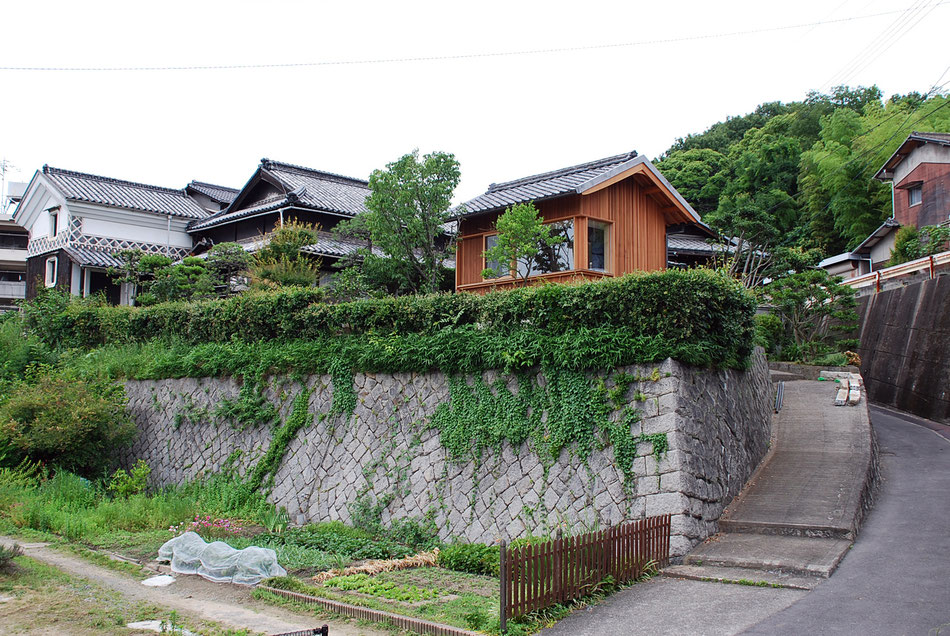
敷地へのアプローチは、右側のスロープを上がっていく。アトリエの屋根は既存納屋の瓦を活用している。蔵と母屋の瓦屋根と連続した風景となる。
Approach to the site goes up the slope on the right side. The roof of the studio utilizes the tiles of the existing barn. It will be a continuous landscape with the roof of the storehouse and the main building.
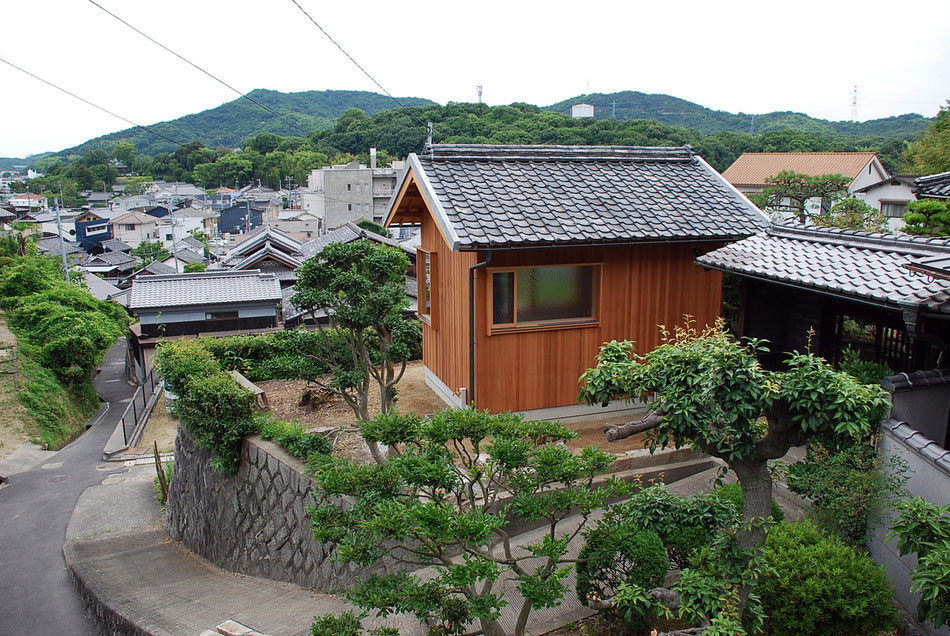
山側からの見下ろし。谷側には家々の屋根が見え、一段高くなったアトリエからの美しい景色が想像される。
屋根瓦のけらば側押えは棒漆喰。スロープを登ると、アトリエをぐるりと廻りながら門へと近づいていく。
Looking down from the mountain side. On the valley side you can see the roof of the houses and you can imagine the beautiful scenery from the atelier which got higher.The side hold of the roof tile is a stick plaster. As I climb the slope, I go around the studio and approach the gate.
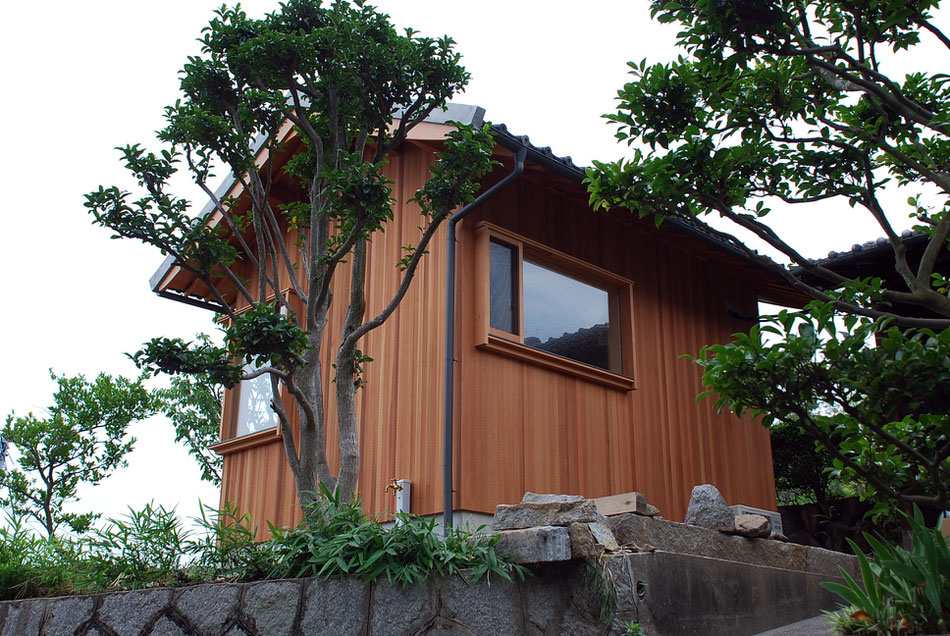
スロープからの見上げ。細くした木板張りの連続が美しい。 陰影のある木製建具。
Looking up from the slope. The continuity of thinned wooden boards is beautiful. Shaded wooden fittings.
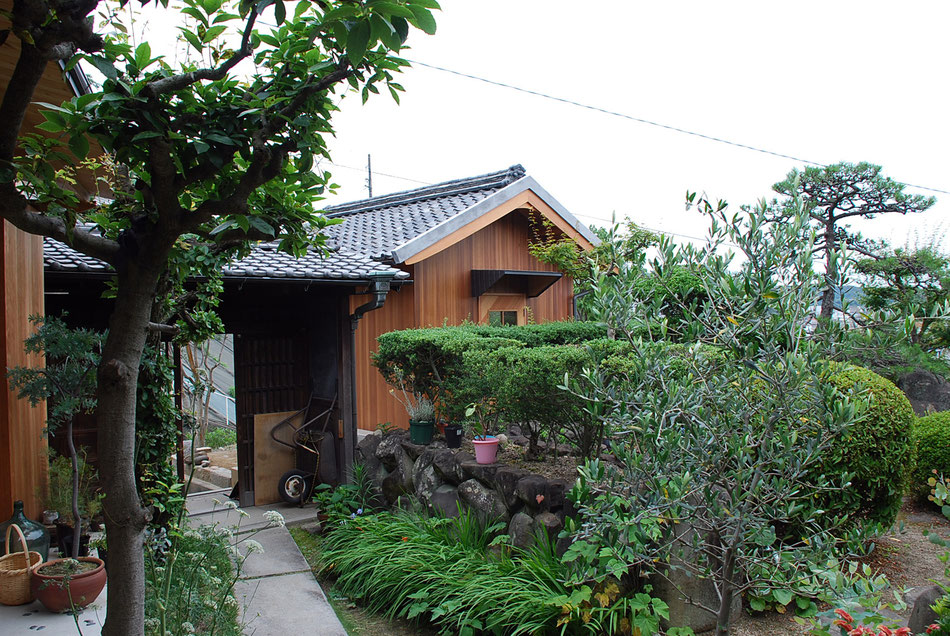
中庭越しにアトリエを見る。破風板に曲線をつけ、柔らかな印象としている。
I see the atelier through the courtyard. A curve is attached to the gable board, making it a soft impression.
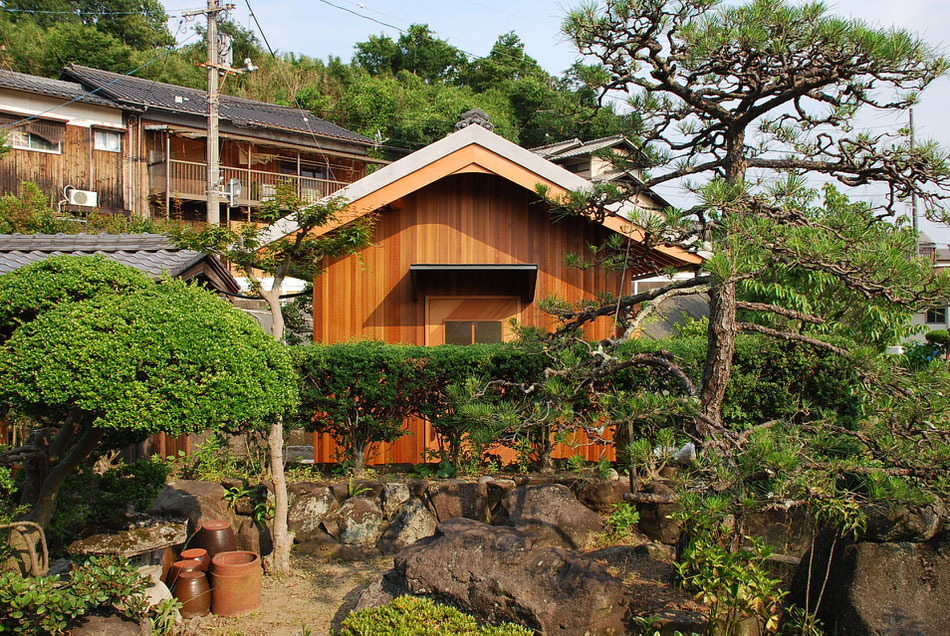
アトリエ正面の眺め。破風板の上に棒漆喰。洋でも和でもない外観。
View of the front of the atelier. Stick plaster on a gable board. The appearance which is neither Western nor Japanese.
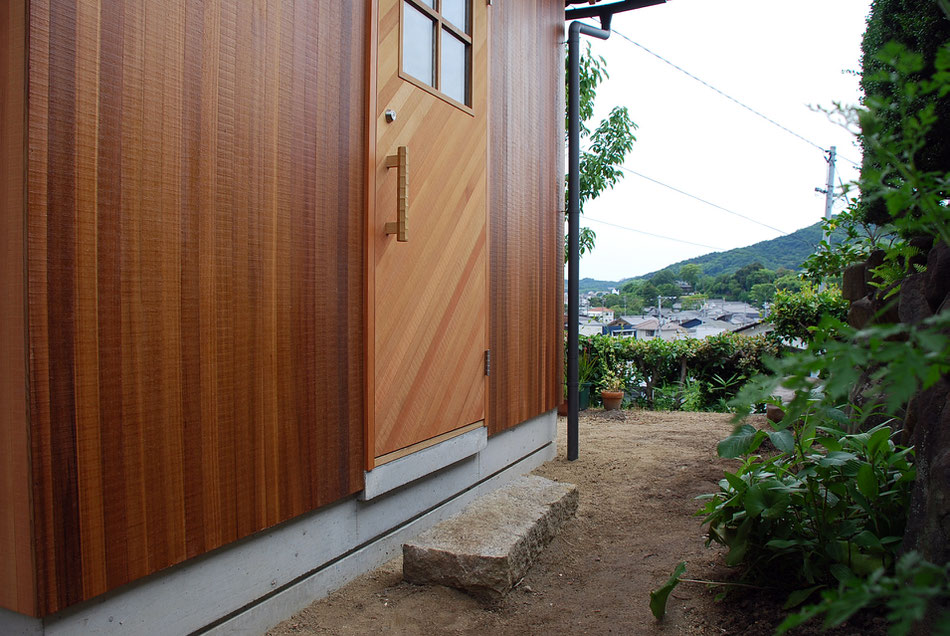
玄関前には沓脱石。外壁木板と同材を、玄関戸に斜め張り。特注のクリの引手。
Exterior wall Wooden board and same material diagonally stretched to the entrance door. Custom-made chestnut handle.
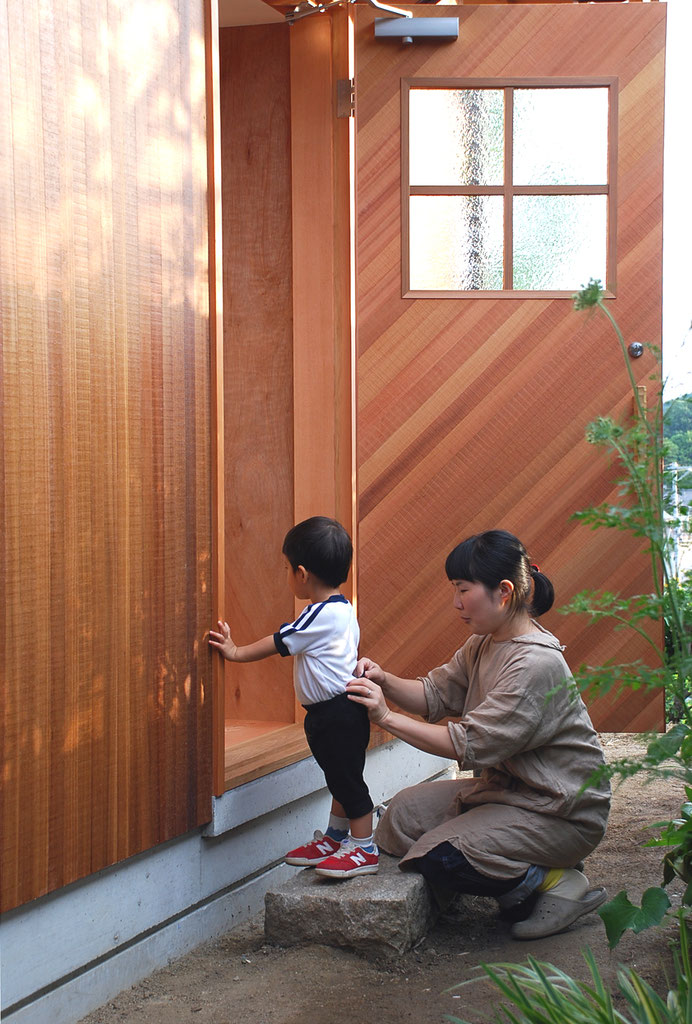
素材感のある美しい木板張り玄関戸。
Beautiful wooden board entrance door with texture.
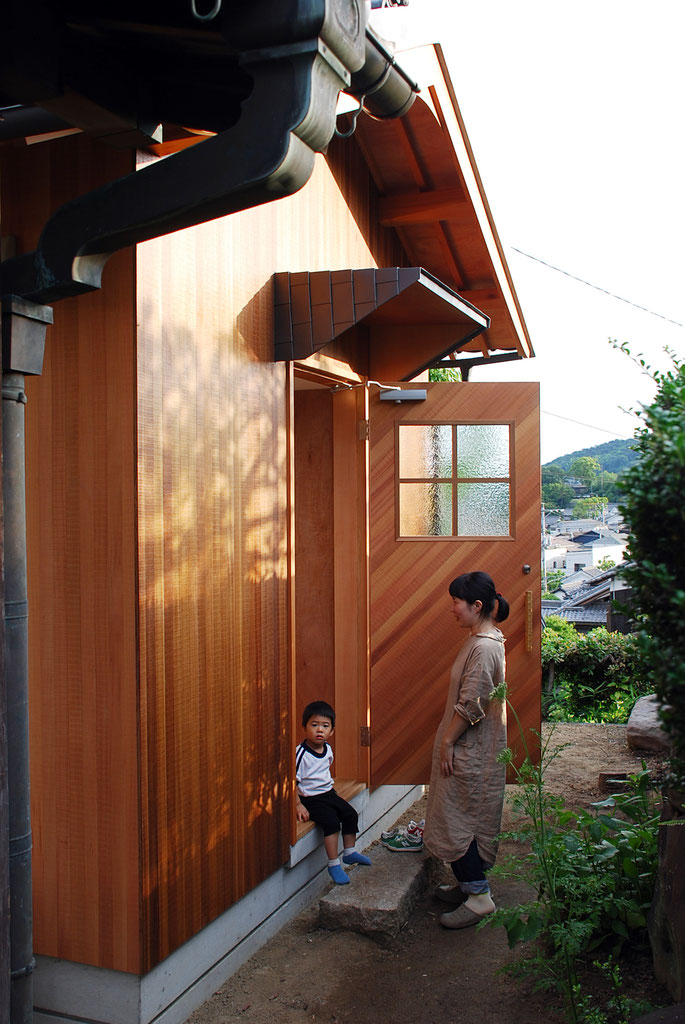
木漏れ日が外壁に投影されています。
Snow leaves are projected on the outer wall.
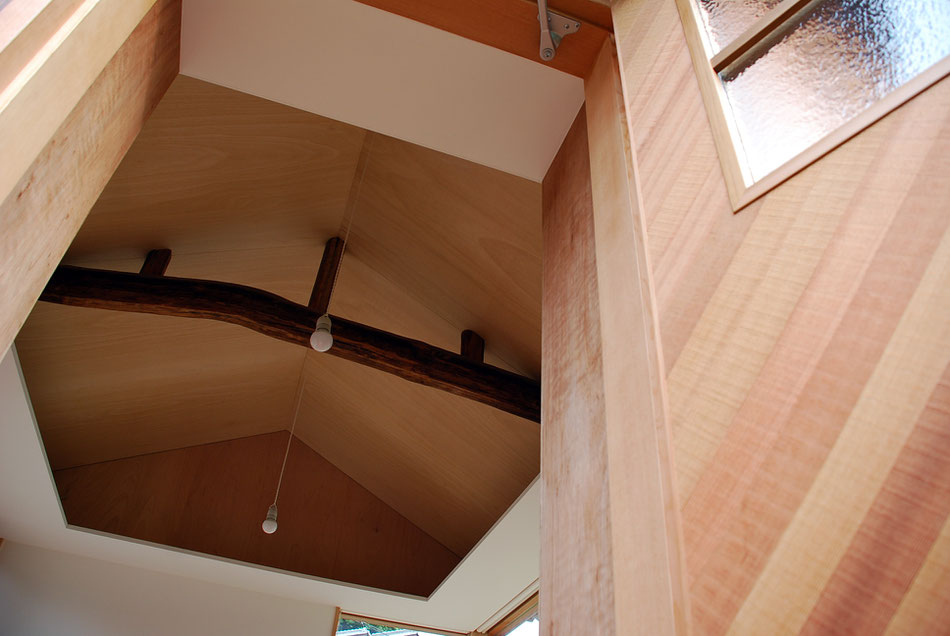
アトリエ内を見上げると、既存納屋の梁が象徴的に見えている。
Looking up at the atelier, the beams of the existing barn are visible symbolically.
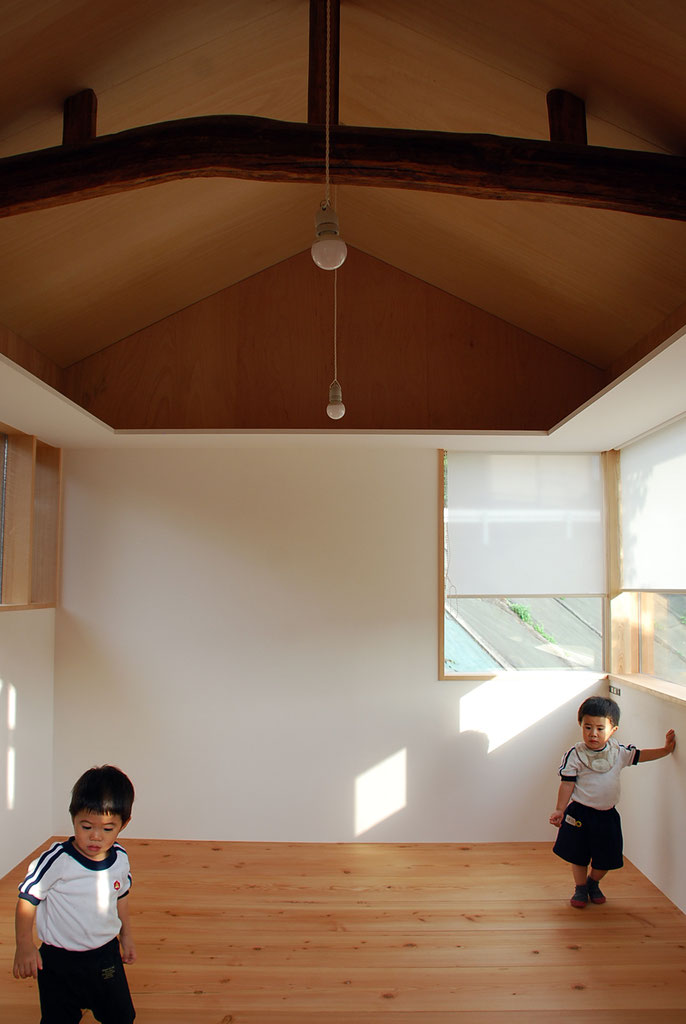
幅広の無垢フローリングに、漆喰壁。窓上にぐるりと棚板が巡る。
Stucco wall on a wide solid wood flooring. A shelf board circles around the window.
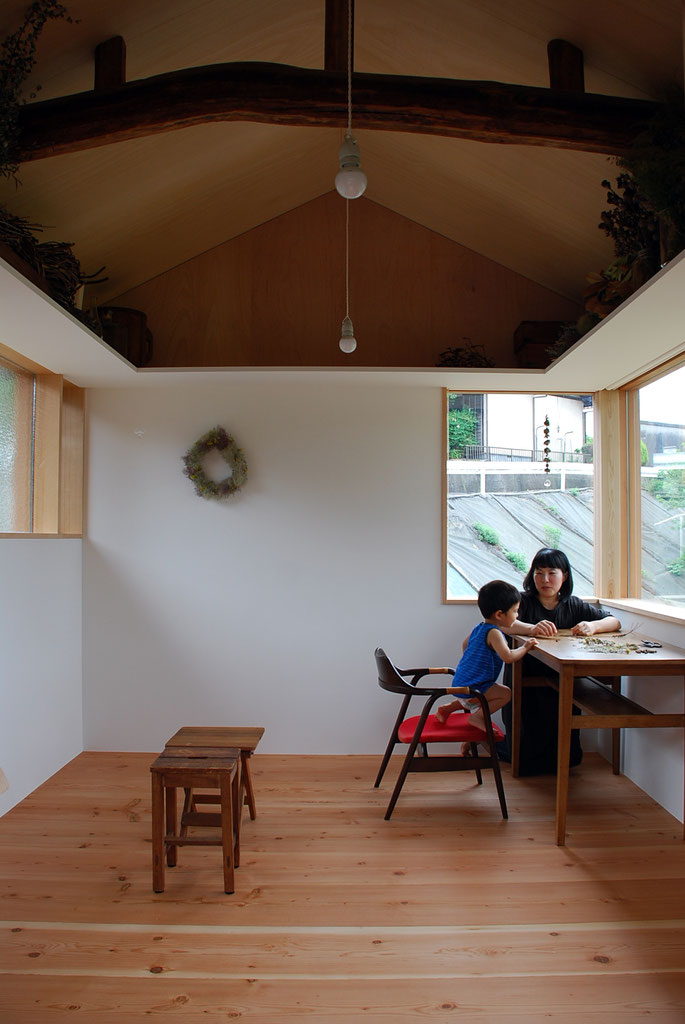
壁にはアトリエオーナーの作品が飾られている。
The work of the atelier owner is decorated on the wall.
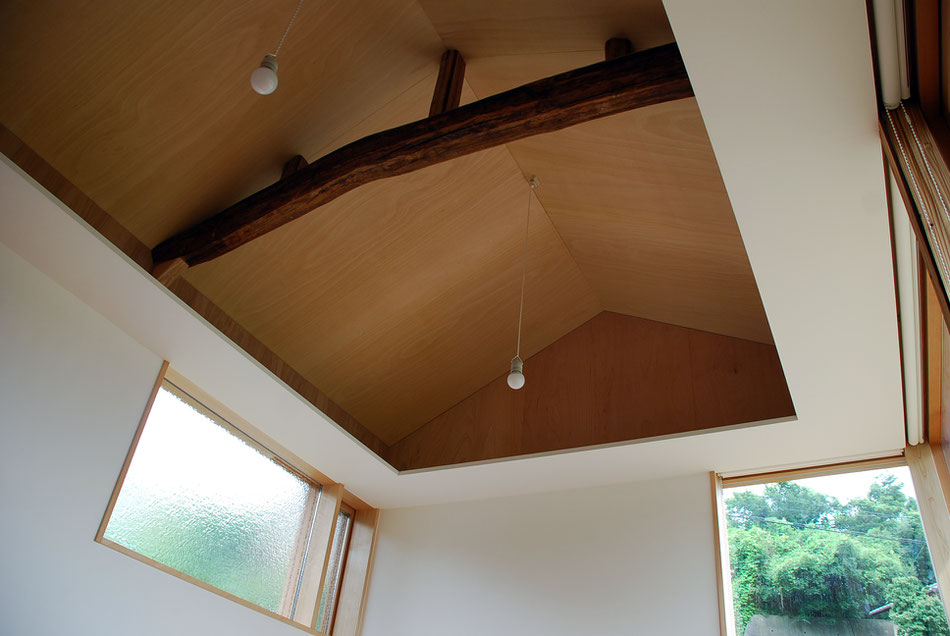
ぐるりと巡る塗装された白の棚板は、室内での作品撮影のレフ板の役割も果たしている。
白と茶色のコントラストが美しい。窓上にロールスクリーンを納めるディテールとしている。
A painted white shelf that goes round the corner also plays a role of a leaf board for film shooting indoors.
The contrast between white and brown is beautiful. It has a detail that fills the roll screen on the window.
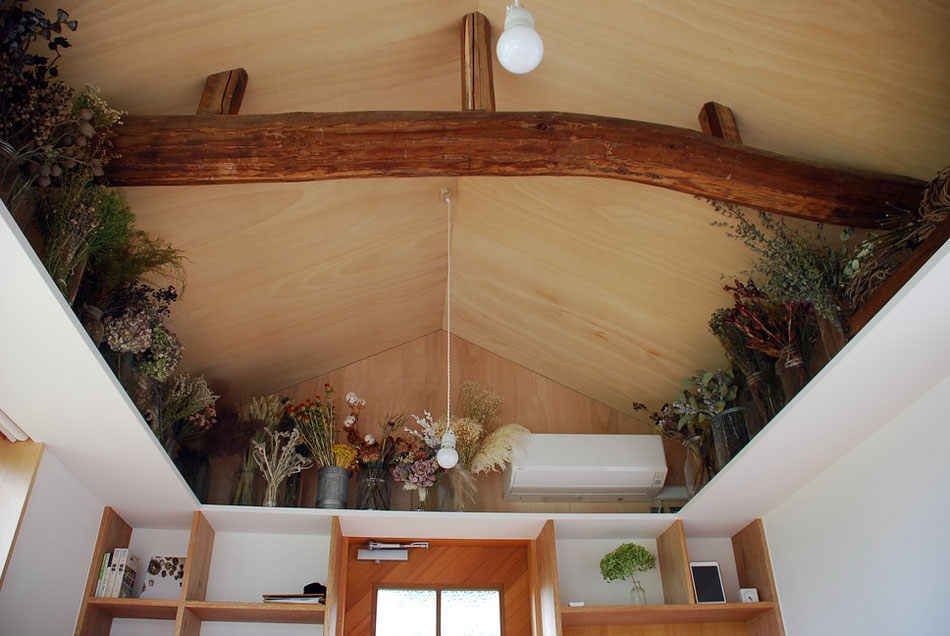
棚板には、作品に使用するドライフラワーが並ぶ。
On the shelf board, dry flowers to be used for the work line up.
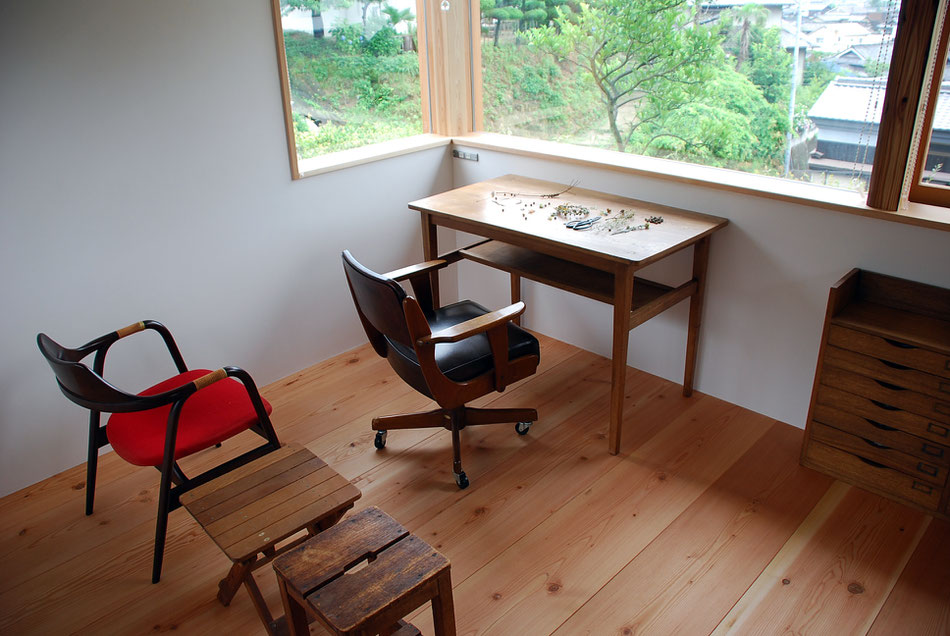
南からの光の下、机に向かい作品を作っている。
Under the light from the south, She is making works for the desk.
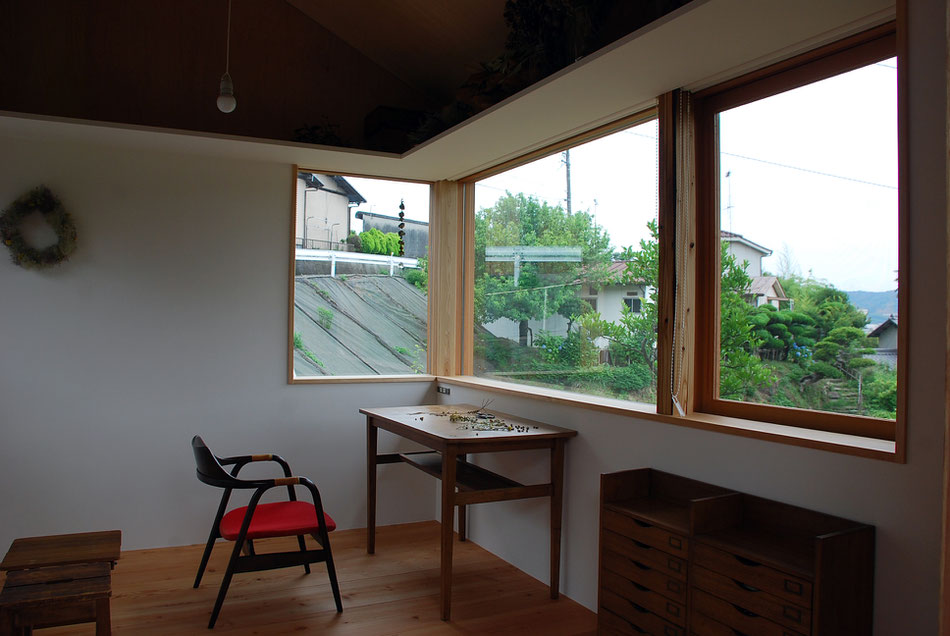
角に窓を配することで、視線の拡がりがより感じられる。新旧の柱が混在して見えている。
By arranging the window at the corner, the spread of the line of sight is more felt. New and old pillars are seen mixedly.
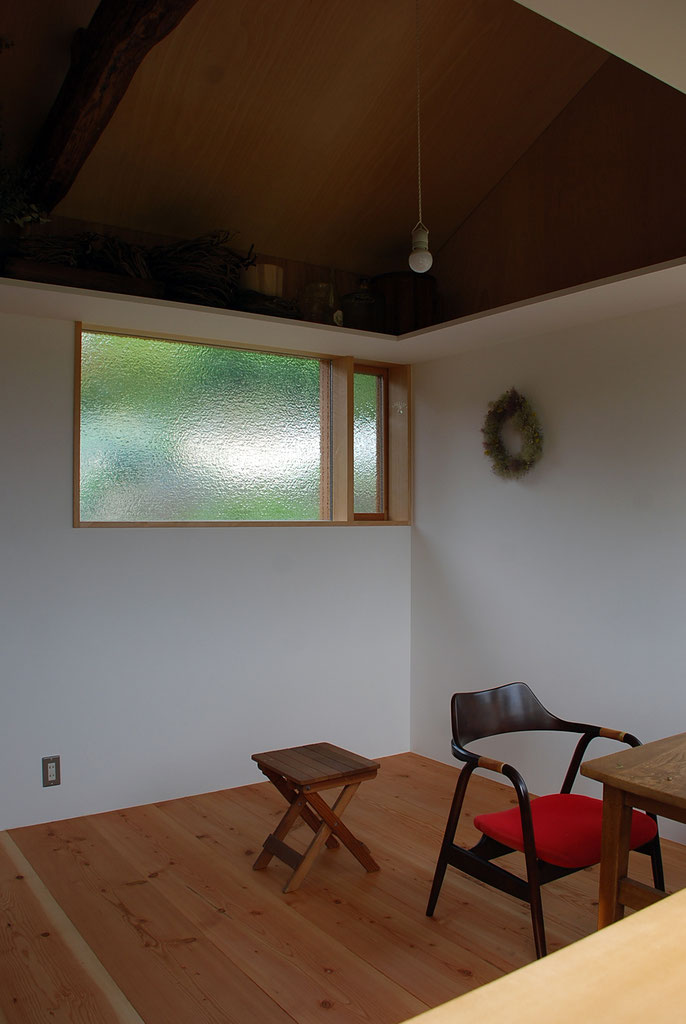
外国製の型板ガラスを使用。 山側道路からの視線をさえぎっている。
Use foreign molded glass. It is blocking the line of sight from the mountain side road.
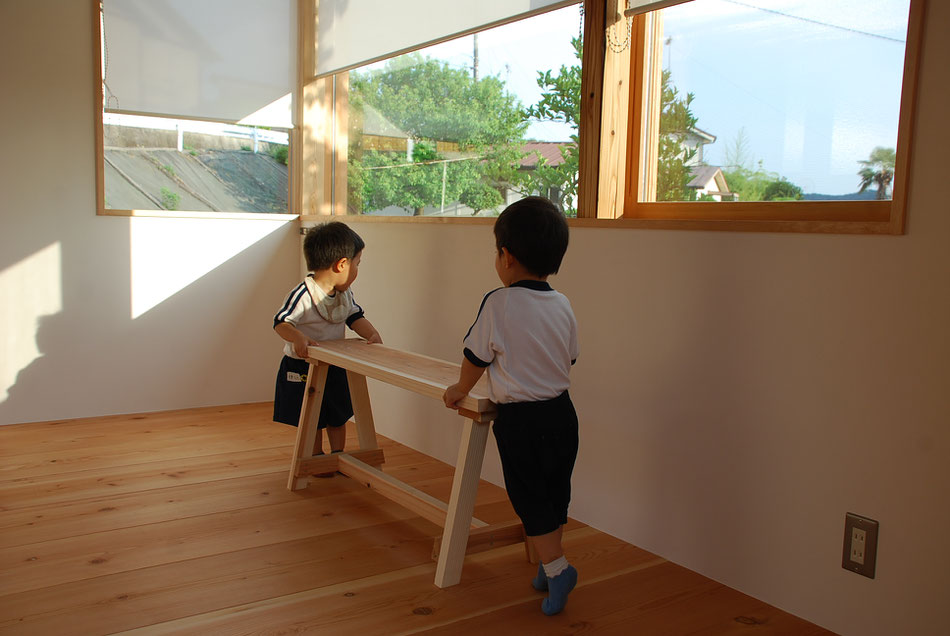
アトリエに入る光を調整できるように、ロールスクリーンを仕込んでいる。素材感のある無垢フローリング。
We are charging a roll screen so that we can adjust the light entering the atelier. Solid flooring with texture.

アトリエに入る光を調整できるように、ロールスクリーンを仕込んでいる。素材感のある無垢フローリング。
We are charging a roll screen so that we can adjust the light entering the atelier. Solid flooring with texture.
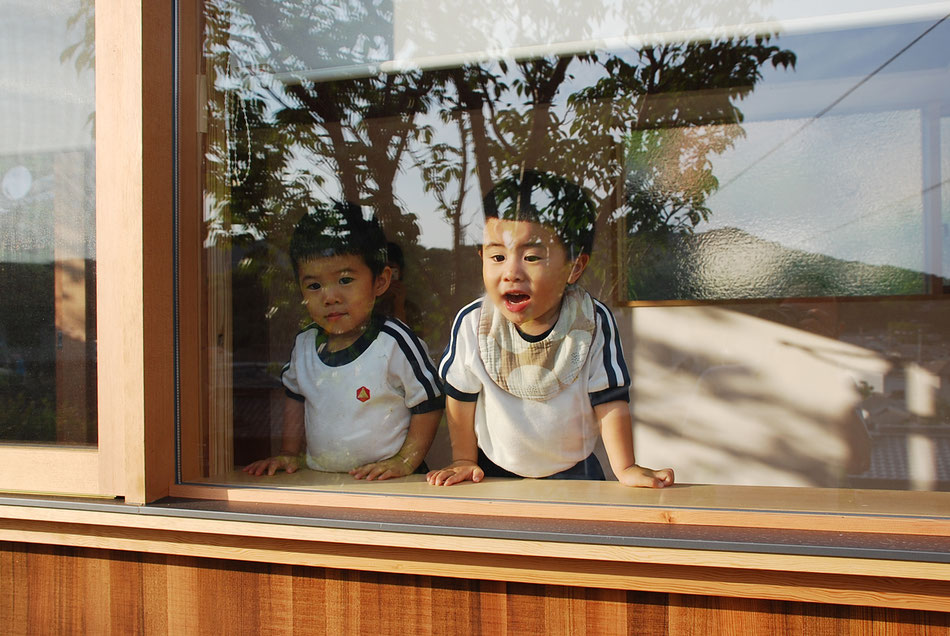
木製建具のディテール。
Detail of wooden fittings.
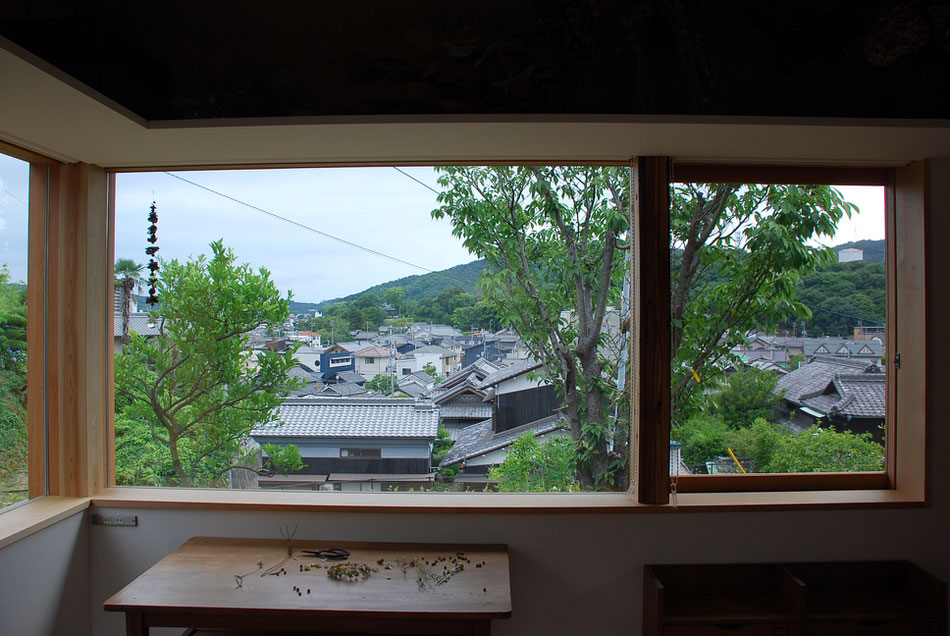
谷への眺望。谷の向こうに海が続いている。左の二つの窓ははめ殺し窓。右手の窓は片引き窓となっている。
A view to the valley. The sea is behind the valley. The two windows on the left don't open. The window on the right is a single drawing window.
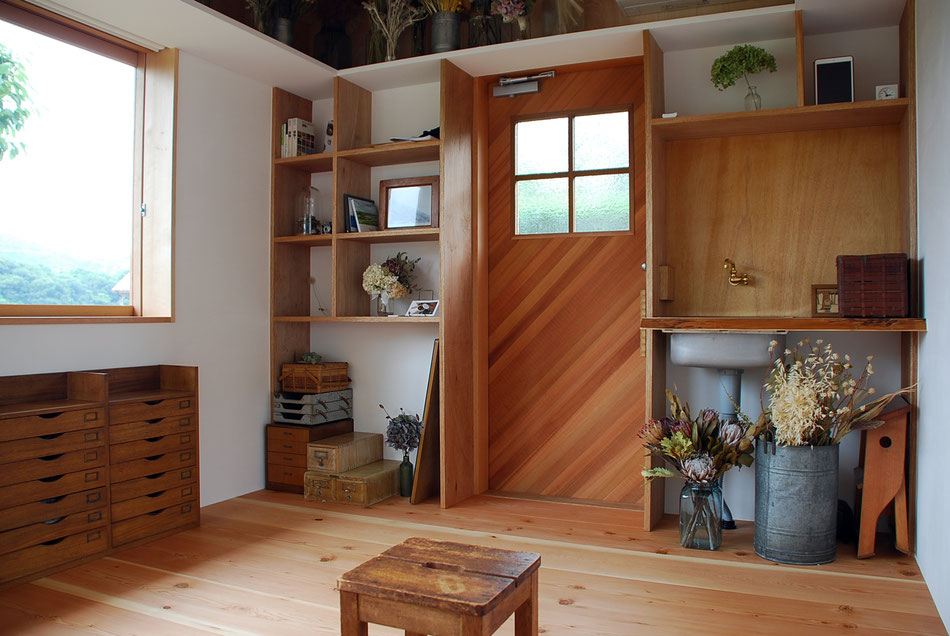
玄関戸と収納棚。
The entrance door and storage shelves.
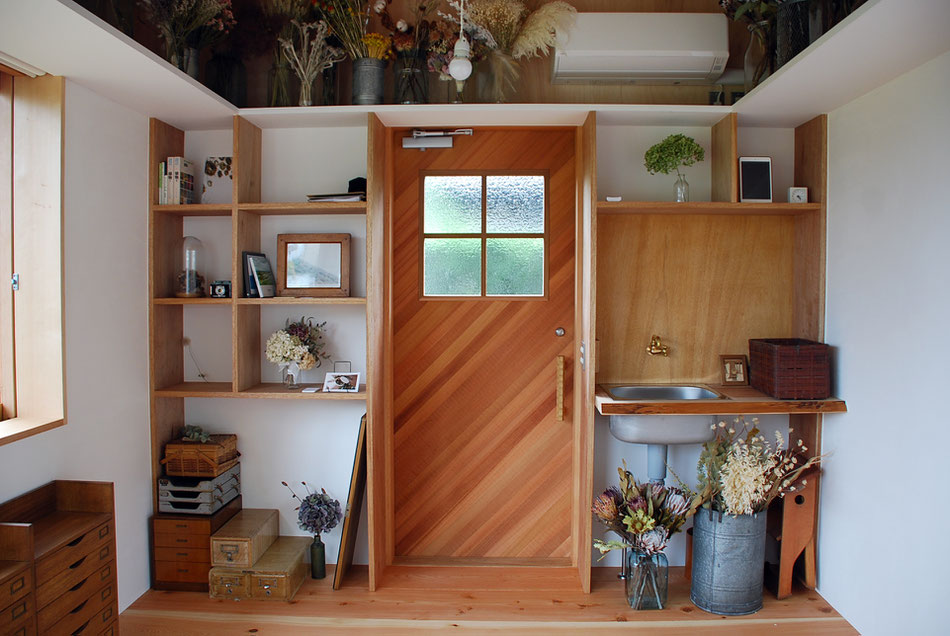
玄関戸と収納棚。こだわりのアイテムがところ狭しとディスプレイされている。インテリアと建物に統一感がある。
The entrance door and storage shelves. Items of particular attention are being narrowed and displayed. There is sense of unity in interior and building.
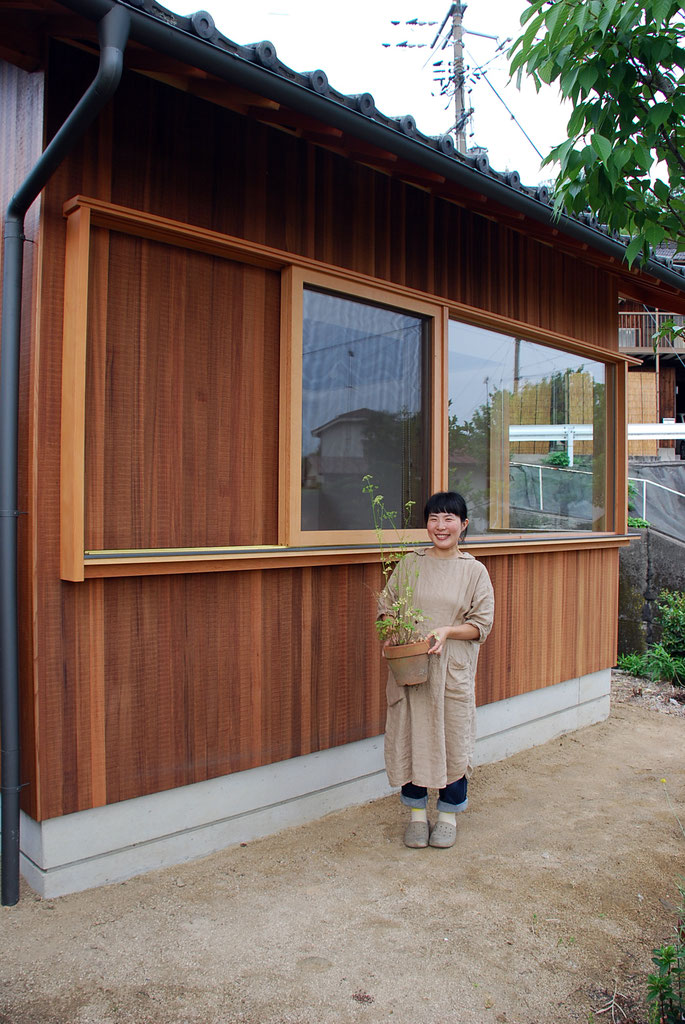
大きな木製開口部のある南側外観。
South side exterior with large wooden opening.
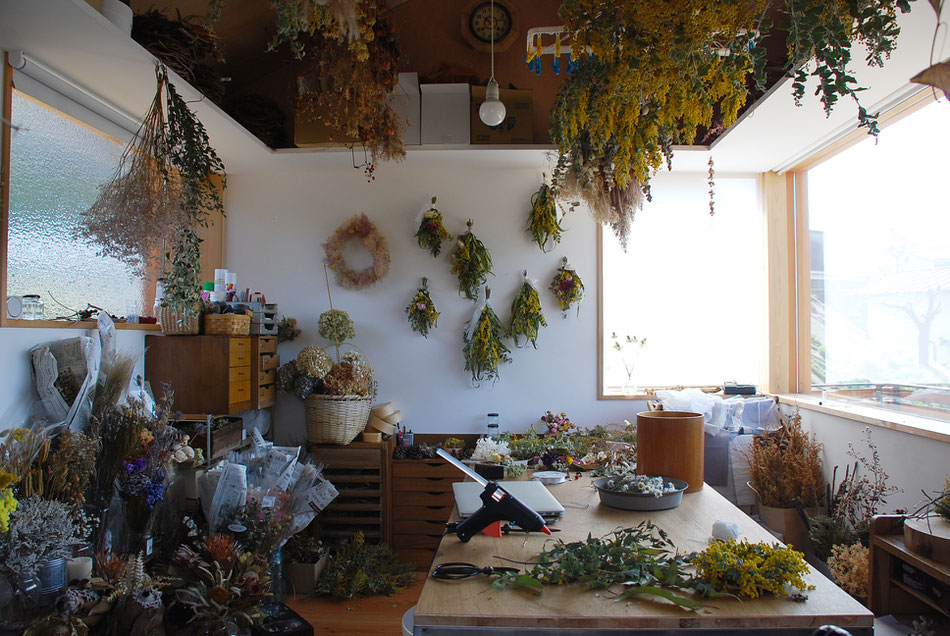
アトリエ内の製作風景。
Production scenery in the atelier.
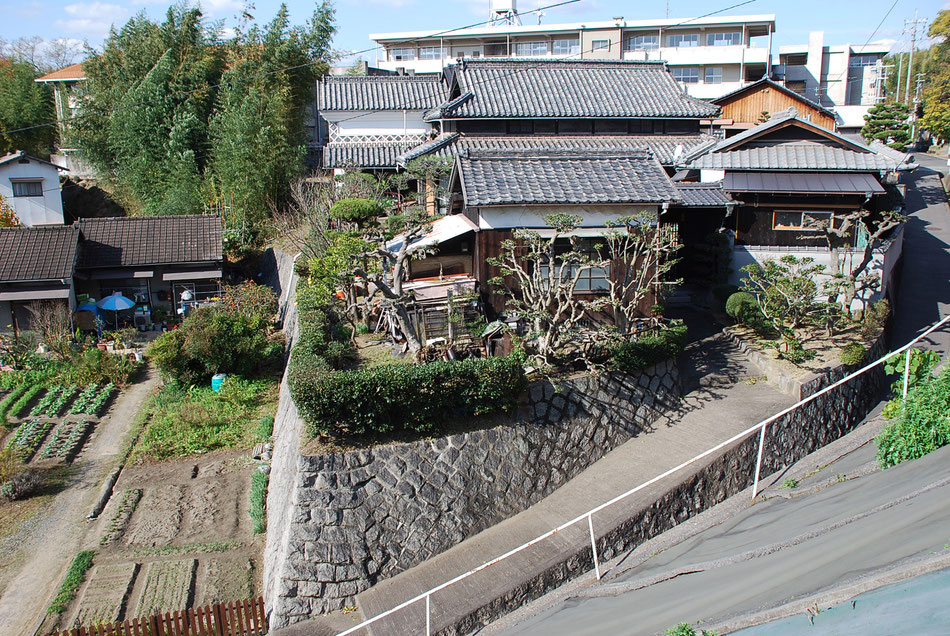
改修前の既存納屋。
Existing barn before renovation.
 Malubishi Architects
Malubishi Architects
