<国道沿いの平屋>
- 国道沿いの平屋
- 2021年
- 倉敷市
- 住宅
One-story house along the national highway
- One-story house along the national highway
- 2021
- kurashiki JAPAN
- residence
50代夫妻と猫1匹のためのロフト付き平屋住宅である。
水島の工業地帯に繋がる上下4車線の国道の東に面した敷地。
工業地帯へと向かう大型車両がスピードを上げて走り抜ける。
落ち着いて暮らすにはかなりハードな周辺状況である。
そんな国道側に対しては閉じたファサードとし、騒音やスピード感を気にせずに暮らせるように計画している。
逆に国道と反対側の南東側に対しては開いた形としており、南東角の庭と一体的な落ち着いた広がりを確保している。
平面形状は十字型となっており、十字の西側は玄関周り、北側は仕事室、東側はキッチン、中央はリビング、南側は寝室と水回りという配置になっている。
また十字型の四隅の余白=外部について、北西と南西が駐車エリア、北東が設備置場、南東を庭としている。
中央リビングは1.5層分の吹抜空間となっており、高くもなく低くもない天井高さが絶妙なスケール感となって、この空間の居心地良さと外観屋根の特徴的な形状を作り出している。
外観は板金屋根や木板壁を黒で統一し、落ち着いた外観としている。
一方内観は、唐松の無垢床や漆喰壁、柿渋塗りの家具と建具とし、自然素材を使用した優しい表情でまとめている。
It is a one-story house with a loft for a couple in their 50s and a cat.
The site faces the east of the four-lane national highway that leads to the industrial area of Mizushima.
A large vehicle headed for an industrial area speeds up and runs through.
It's a pretty hard surrounding situation to live calmly.
We are planning to create a closed façade facing the national road so that people can live without worrying about noise and speed.
Conversely, it is open to the southeastern side, which is the opposite side of the national highway, and secures a calm expanse integrated with the garden on the southeast corner.
The plane shape is a cross, with the west side of the cross being the entrance area, the north side being the office, the east side being the kitchen, the center being the living room, and the south side being the bedroom and bathroom.
The four corners of the cross-shaped space = outside, the northwest and southwest are the parking area, the northeast is the equipment storage area, and the southeast is the garden.
The central living room is a 1.5-story atrium space, and the ceiling height, which is neither high nor low, creates an exquisite sense of scale, creating a comfortable space and the characteristic shape of the exterior roof.
The exterior has a unified black sheet metal roof and wood panel walls, giving it a calm appearance.
The interior, on the other hand, has a solid Japanese karamatsu floor, plastered walls, persimmon tannin-lacquered furniture and fittings, and is put together with a gentle expression using natural materials.
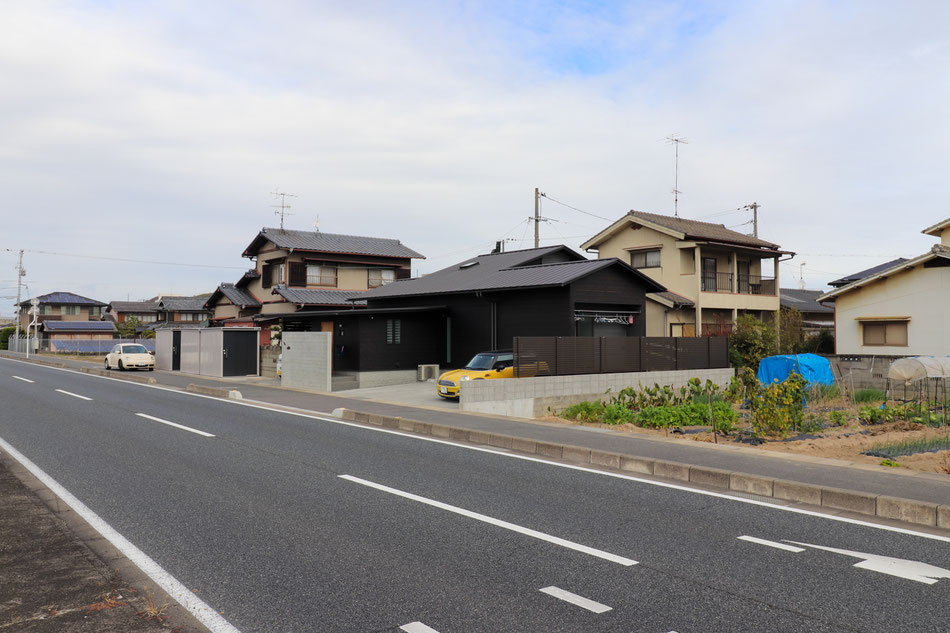
水島の工業地帯に繋がる上下4車線の国道に面した敷地。スピードに乗った大型車がかなりの頻度で走り抜ける。
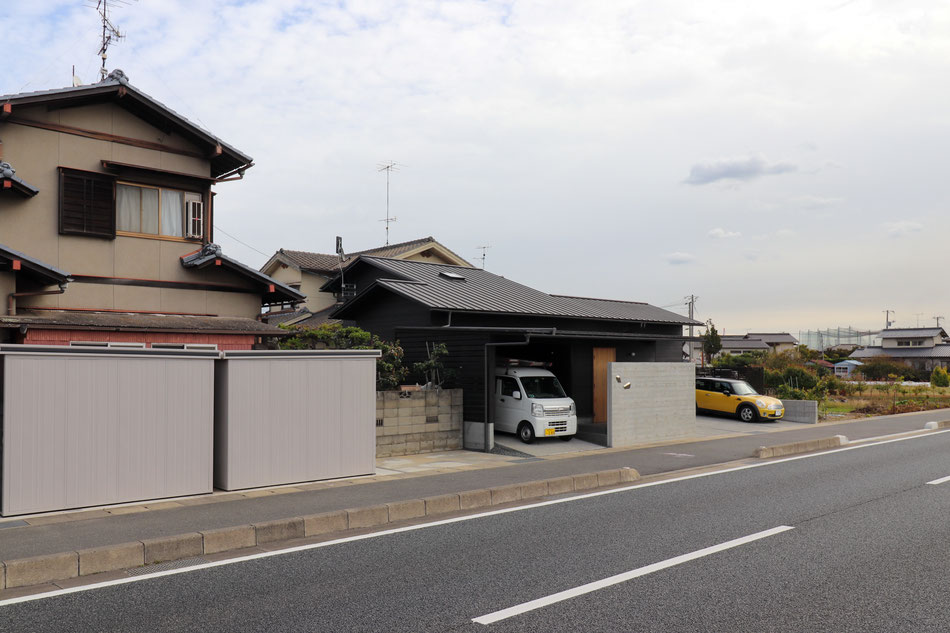
平屋に一部ロフトというボリュームで、周囲の住宅よりもぐっと高さを抑えたプロポーション。
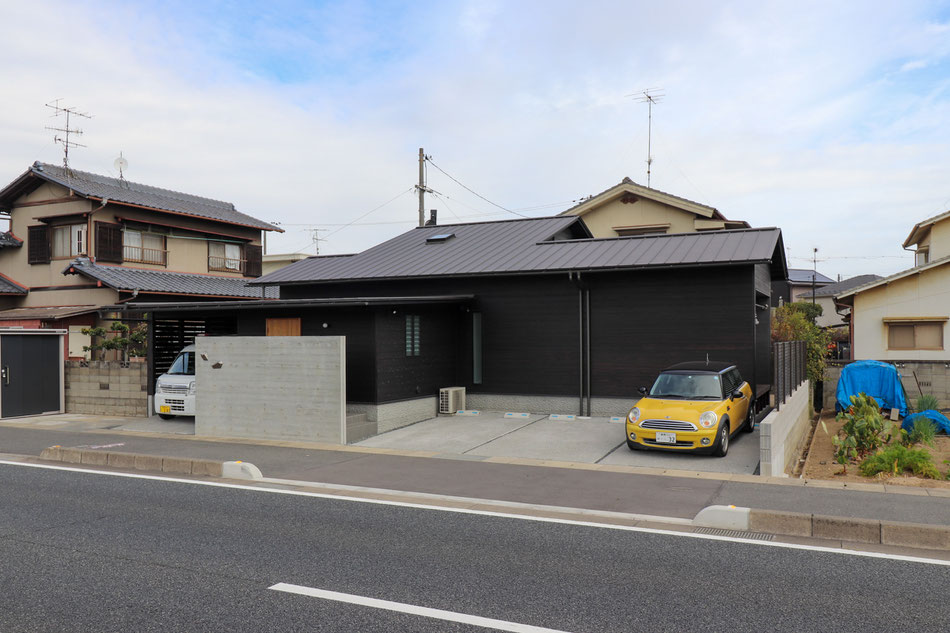
交通量の多い道路側に対しては開口部を絞り、閉鎖的な立面としている。
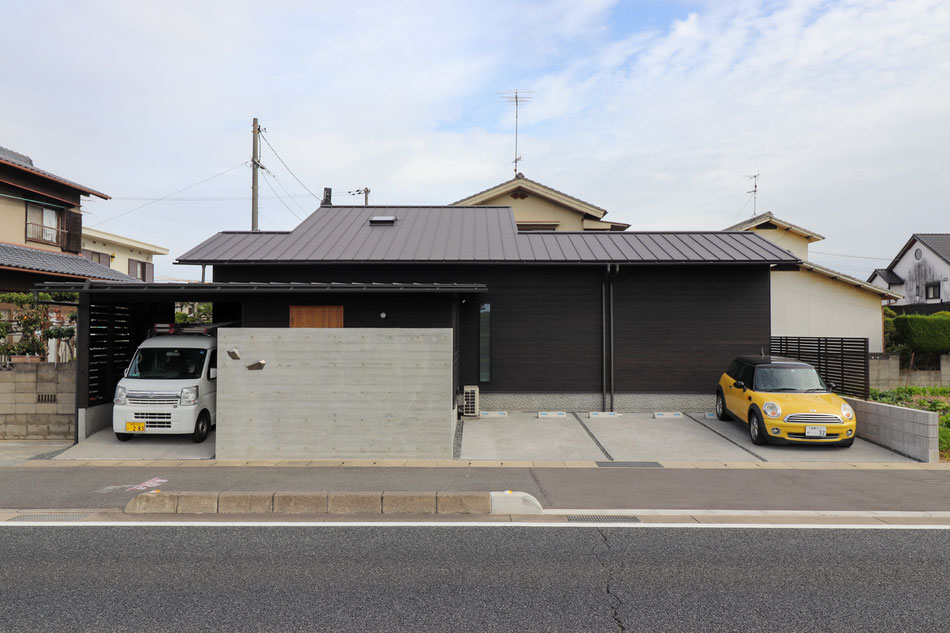
外観は黒で統一し、落ち着きのある雰囲気としている。
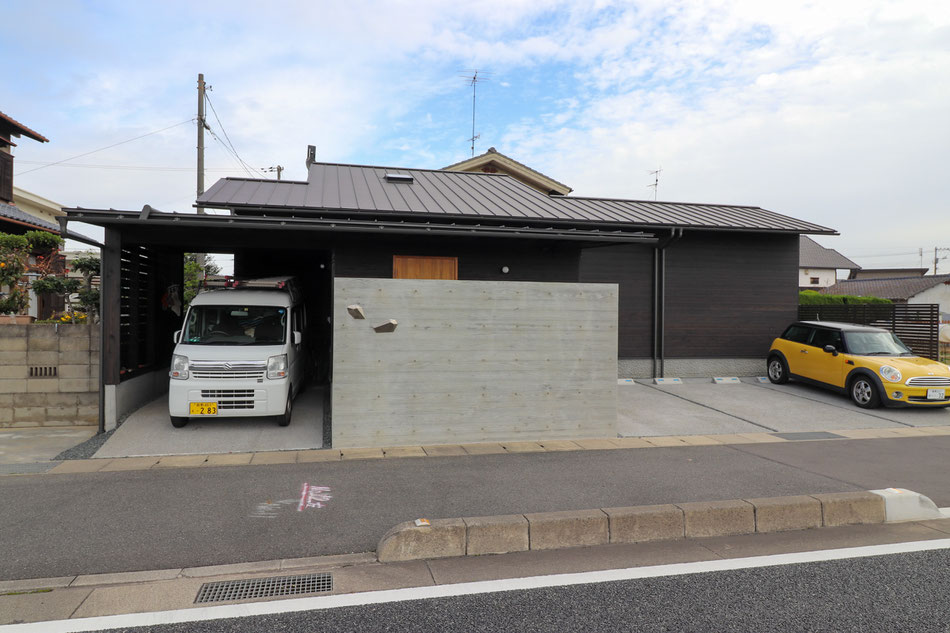
玄関前のコンクリート塀には、建て主友人の芸術家によるアルミ製多面体の表札を設置。
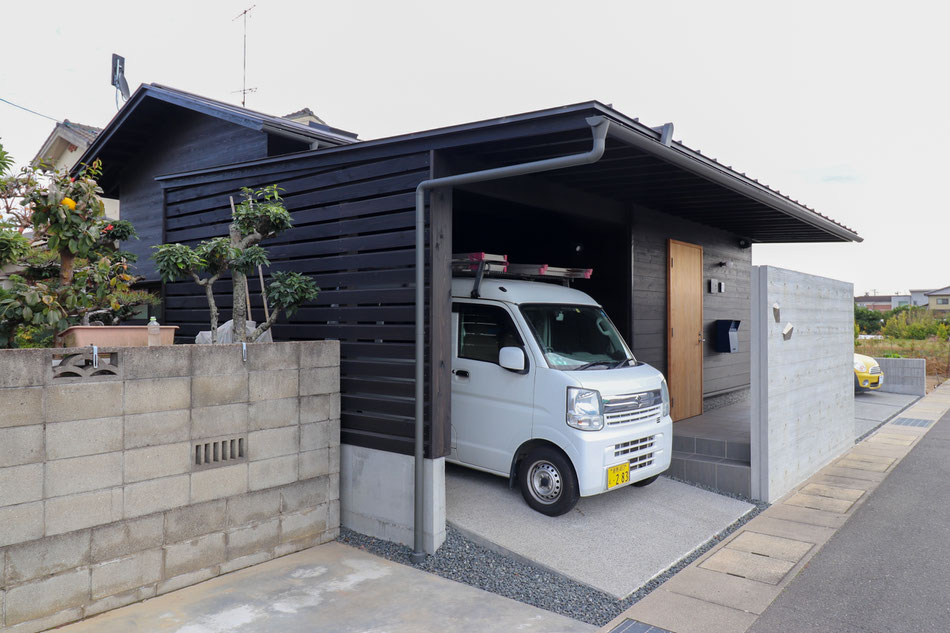
下屋の軒は1200mm張り出し、玄関前の軒下空間を保護している。
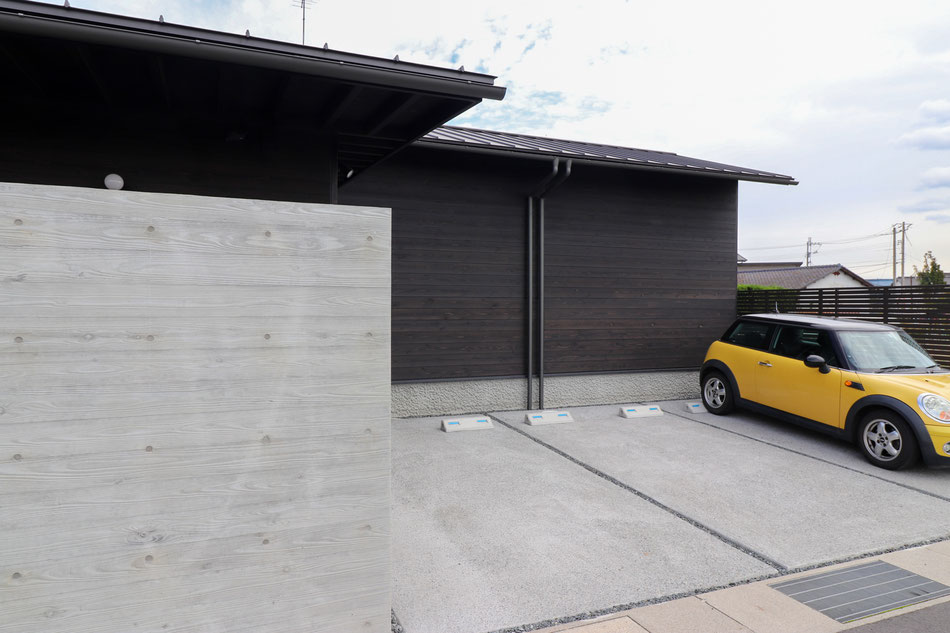
外観ディテール。
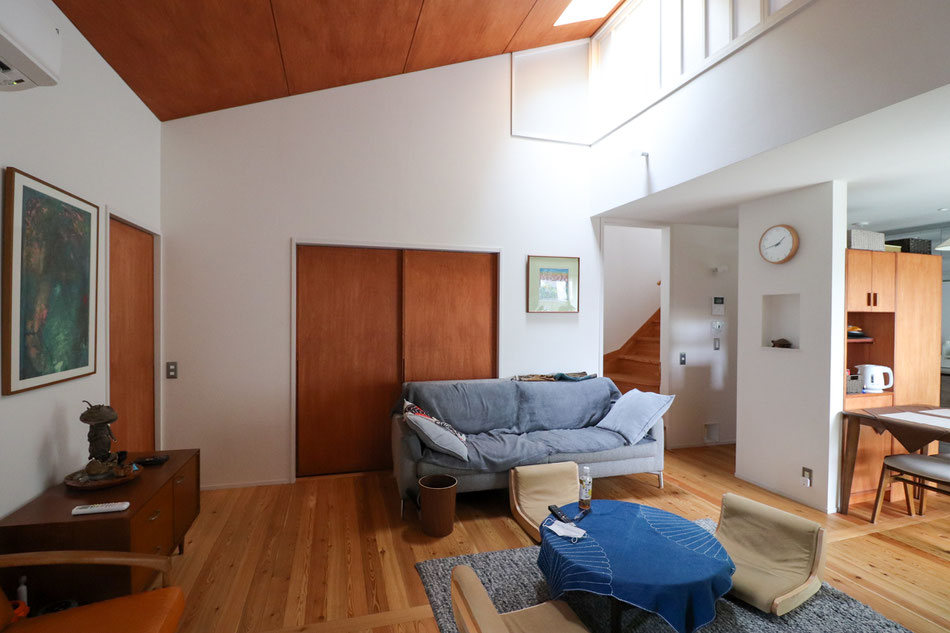
ロフトへと伸びていく勾配天井によってリビングは1.5層の吹抜空間となっている。高過ぎもせず低すぎもせず、心地よいスケール感。
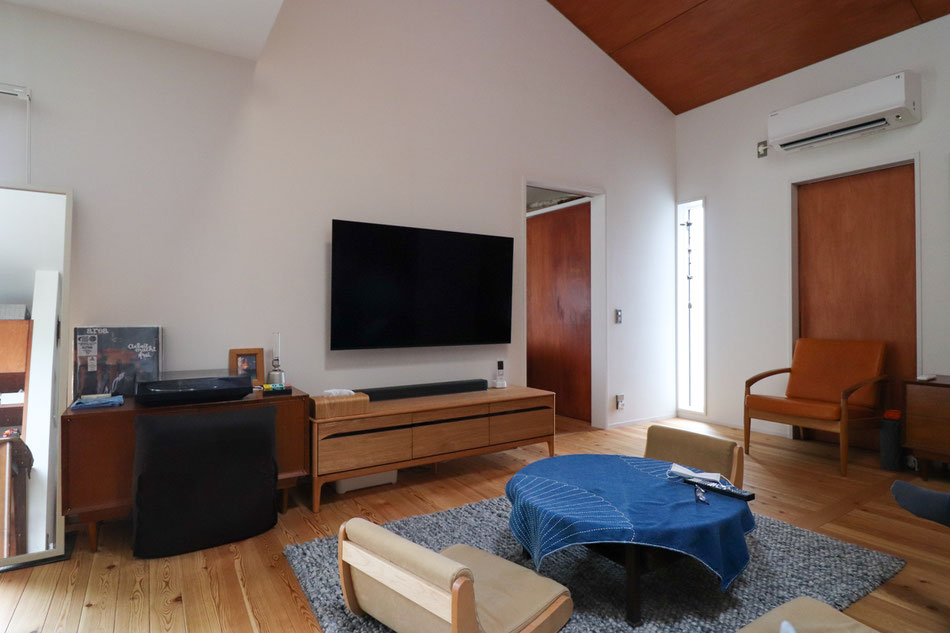
築1年半程が過ぎ、唐松のフローリングが飴色に色づいてきています。
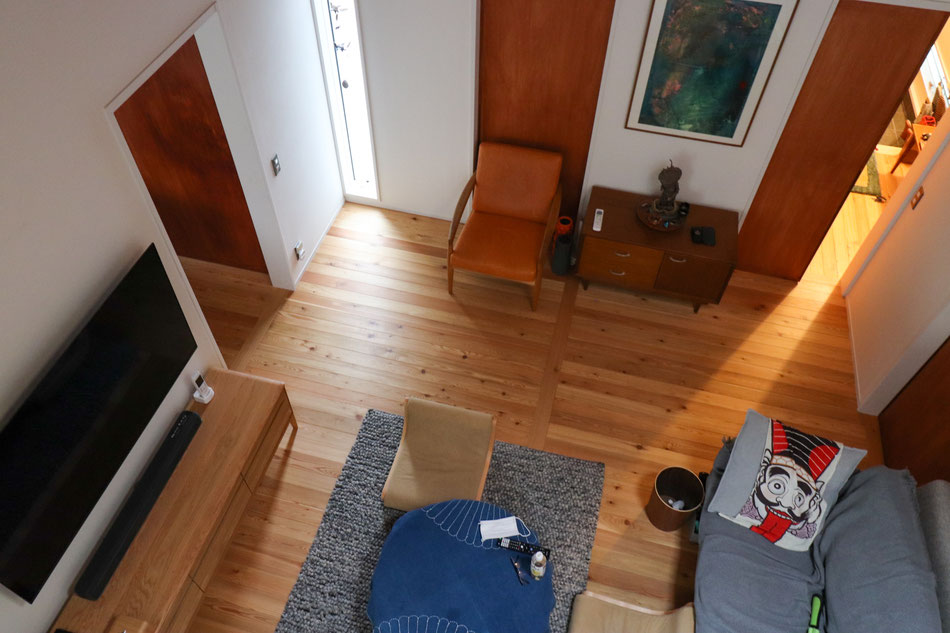
ロフトから見下ろした様子。
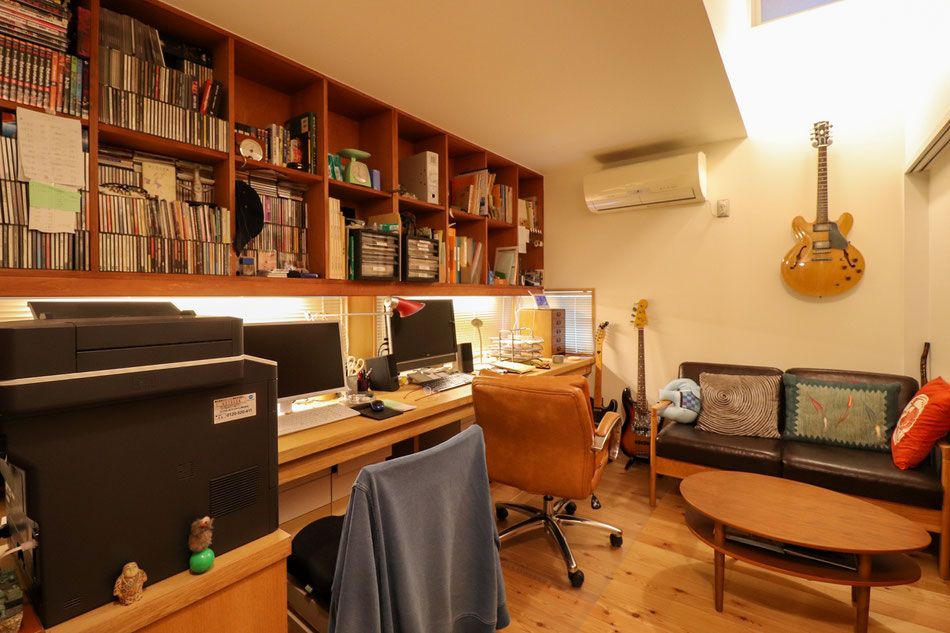
一部高天井の仕事室。建て主さんの趣味のギターがちらほら。
 Malubishi Architects
Malubishi Architects