SOHOのリノベーション / ガレージ倉庫を室内空間に改修
- SOHOのリノベーション
- 2018年
- 岡山県岡山市
- 住宅+事務所
改修前は、2階がLDK+水廻り、1階が事務所と車庫兼倉庫であった。家族構成の変化により内部床面積を広げる必要があり、外部空間である車庫兼倉庫部分を内部化し、2室+収納部屋へとリノベーションを行った。車庫兼倉庫部分は外部空間であったため、断熱がされておらず、床・壁・天井に断熱工事をする必要があった。また床は土間仕上げのため、束立てして床組みを行い、新たな床をつくった。内壁を解体する工程において構造体がむき出しになるので、同時に柱梁に構造金物を取付け、耐震補強を行った。内装はチークフローリングに左官仕上げの壁、合板仕上げの天井とし、落ち着いた色調でまとめている。玄関戸は既存テンパードアを撤去し、素材感のある米杉鋸引き仕上げの外開き戸に置き換えている。
Renovation of SOHO / renovation of garage warehouse to indoor space
- Renovation of SOHO
- 2018
- Okayama JAPAN
- residence+office
Before renovation, the second floor was studio + bathroom, the first floor was the office and garage / warehouse. It was necessary to widen the internal floor area due to the change of family composition, internalized the garage / warehouse part which is the external space, and renovated to 2 rooms + storage room. Since the garage and warehouse part was outside space, it was not insulated and it was necessary to insulate the floor, wall and ceiling. Also, because the floor is dirt finish, we bundled up and made the floor assembly and made a new floor. Since the structure was exposed in the process of disassembling the inner wall, at the same time, the structural metal was attached to the column beam and the earthquake-resistant reinforcement was carried out. Interior decorated with teak flooring plastering plaster walls, plywood finished ceiling, and gathered up with calm tones. The entrance door has been replaced with existing double door, replaced by a cedar sawed finish with exterior doors with texture.
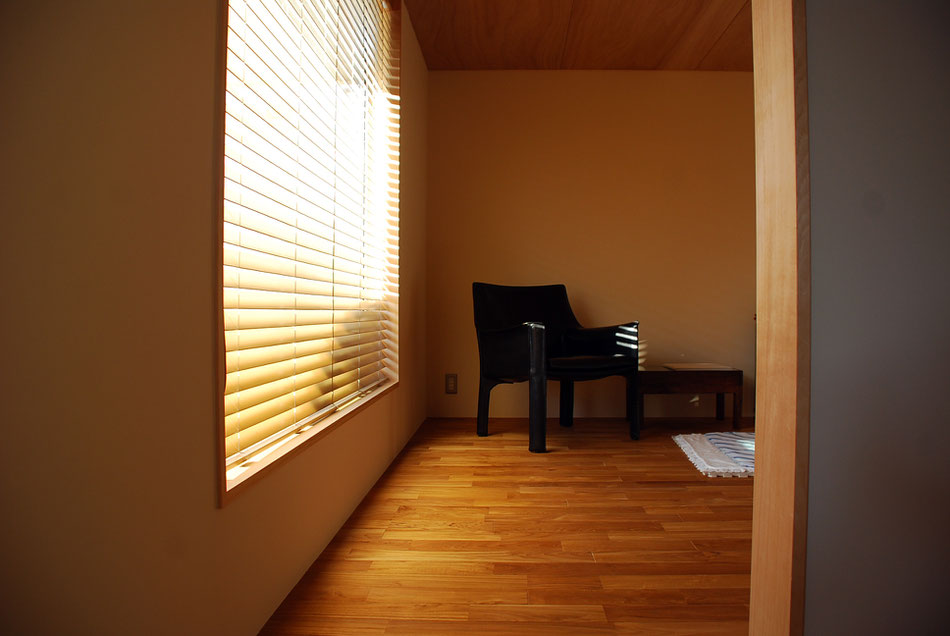
ベージュ色の塗り壁にチークのフローリング、天井は合板仕上げ。交通量の多い道路に面するため、窓には木製ブラインドで視線を遮っている。
Teak flooring on a beige colored wall, plywood finish at the ceiling. Because of facing the road with a lot of traffic, the window is blocking the line of sight with a wooden blind.
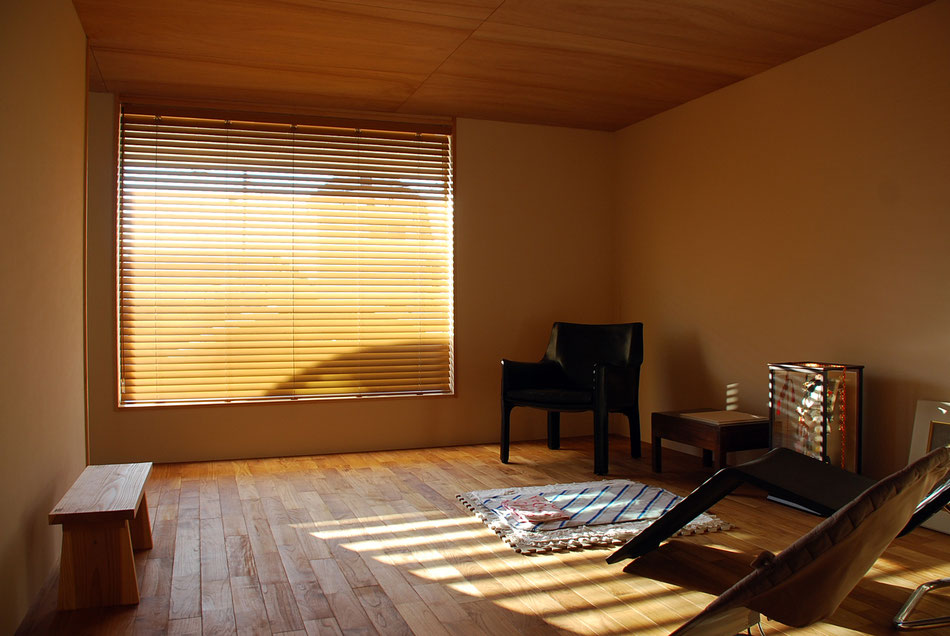
天井高さは2.1mとかなり低めであるが、落ち着いた雰囲気と同調している。
The ceiling height is 2.1 m, which is rather low, but it is synchronized with the calm atmosphere.
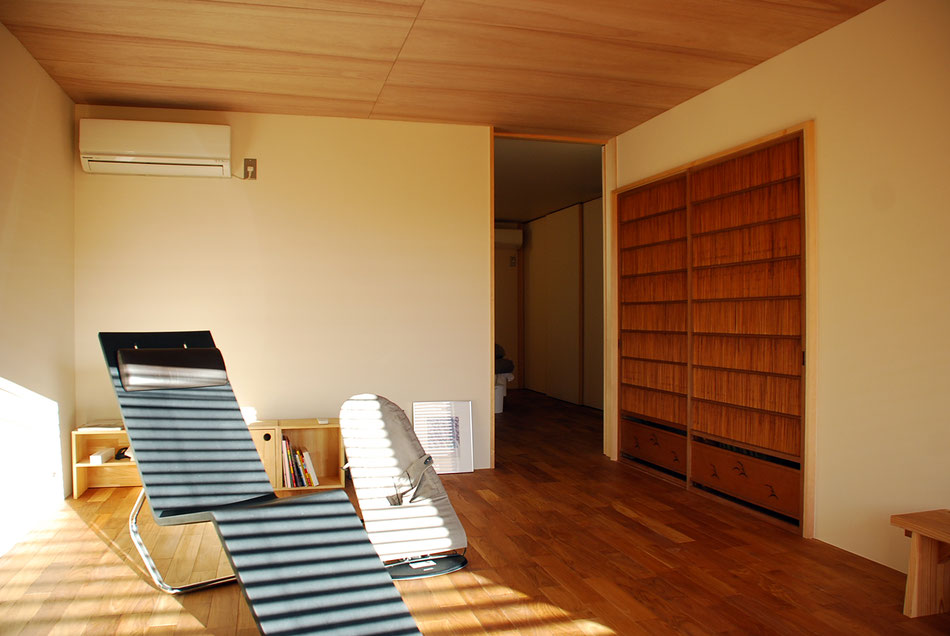
右側の御簾戸は、昔実家で使用していたものを保管しており、それを持ち出しサイズに合わせて嵌め込んだもの。
引違いの右側は階段下収納。左側は洗濯機置き場となっている。水を使う洗濯機には、風通しが良く適している。奥には寝室が見えている。
On the right side of the door is a thing that used to be used at home before, it was taken out and fitted according to
size.
The right side of the difference is storage under the stairs. The left side is a washing machine storage area. Ventilation is well suited for washing machines that
use water. The bedroom is visible in the back.
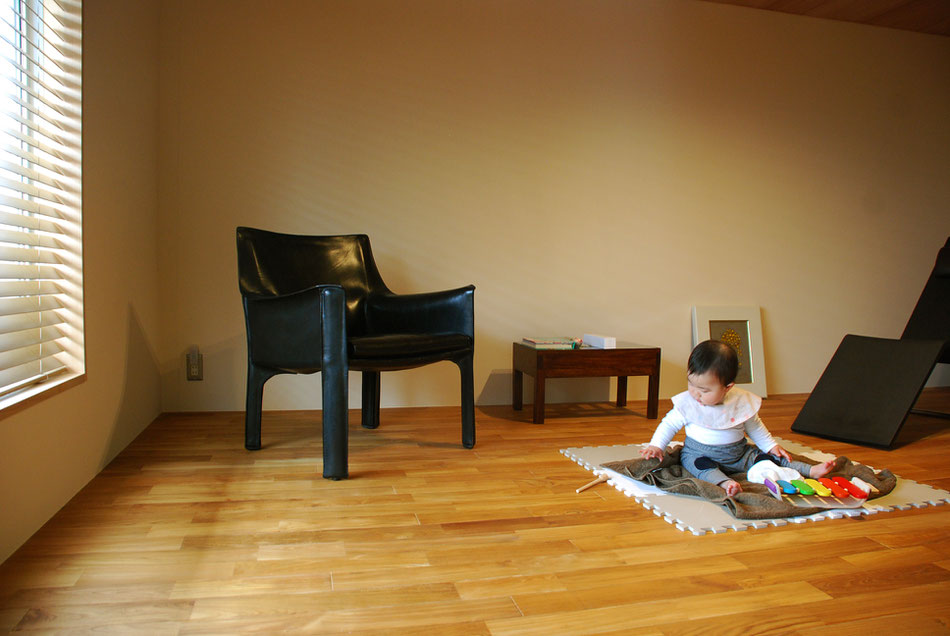
トーンを落とした色調に、黒の家具が映えている。
Black furniture is shining in the color tones that dropped the tone.
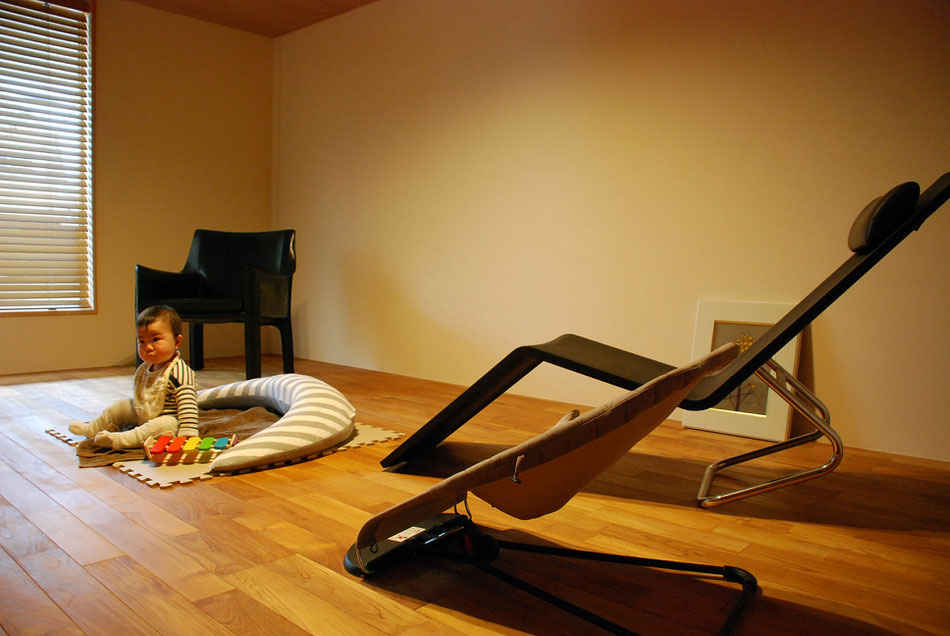
トーンを落とした色調に、黒の家具が映えている。左官仕上げの壁にダウンライトの光が柔らかく注いでいる。
Black furniture is shining in the color tones that dropped the tone. Light is poured softly on the plaster wall.
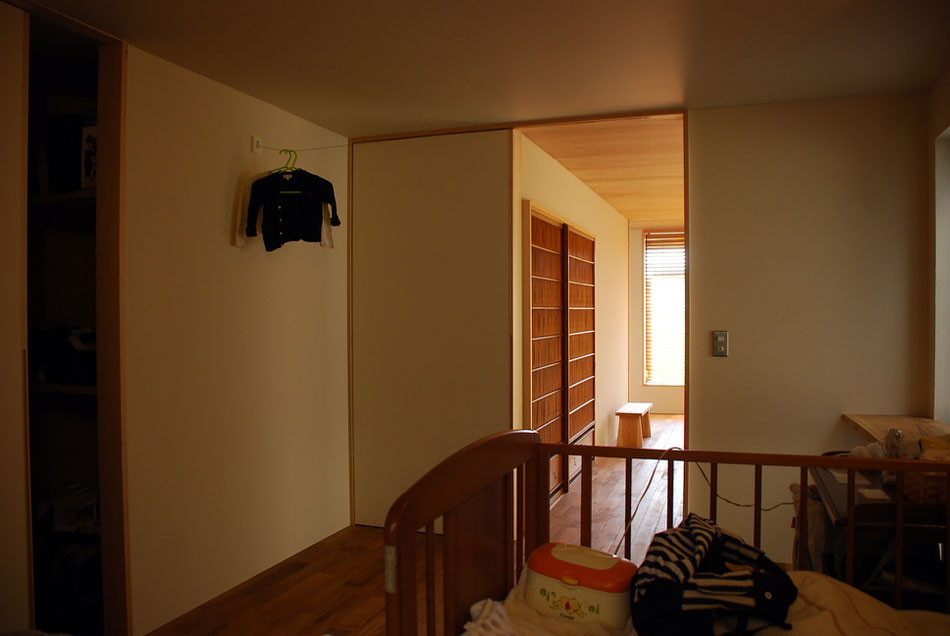
寝室の引戸は塗装仕上げとし、塗り壁の色に揃えている。室内干しできるよう、壁にはワイヤーを張っている。
The sliding door of the bedroom is painted finish, and it is aligned with the color of the painted wall. We stretch the wire on the wall so that it can be dried indoors.
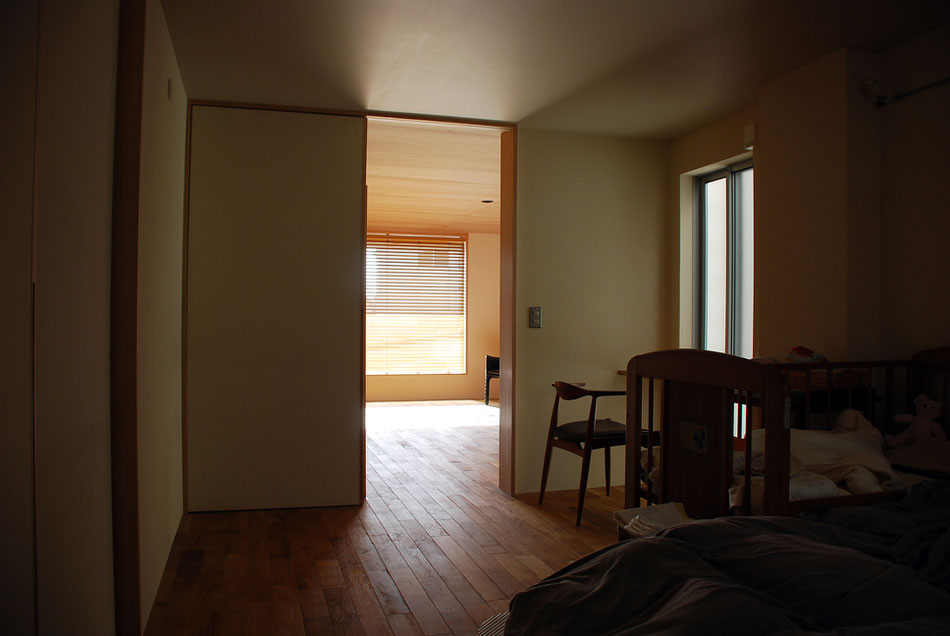
2室が連続するよう、引戸は吊りとし、フローリングが連続している。右手の窓前には作り付けのカウンターがあり、アイロン台として活用している。
The sliding door is suspended so that the two rooms are continuous, and the flooring is continuous. There is a built-in counter in front of the window on the right hand, making use as an ironing board.
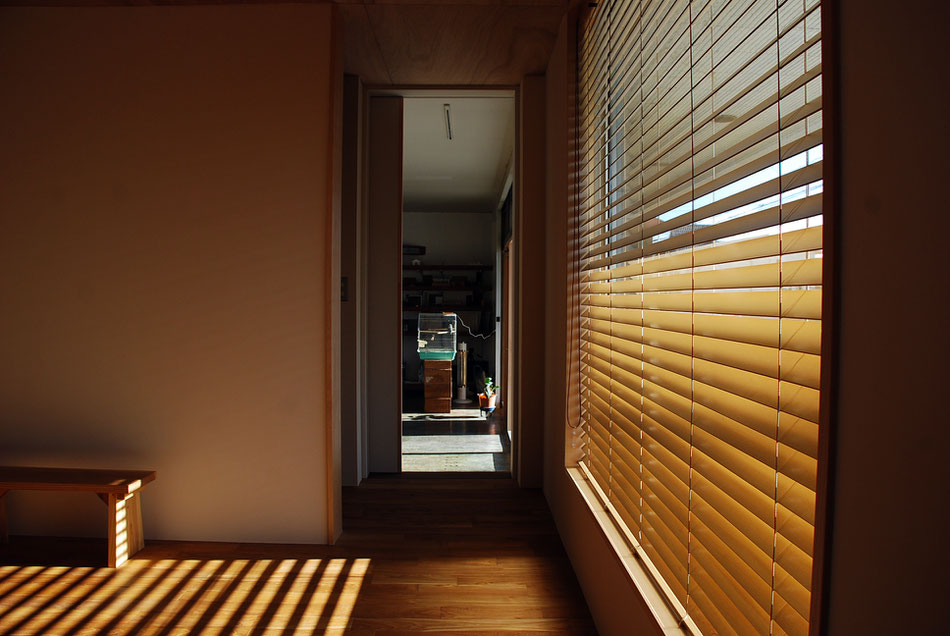
事務所と隔てる壁に開口をあけ、室内同士で行き来できるようにしている。
Openings are opened in the wall separating from the office so that they can go back and forth between the rooms.
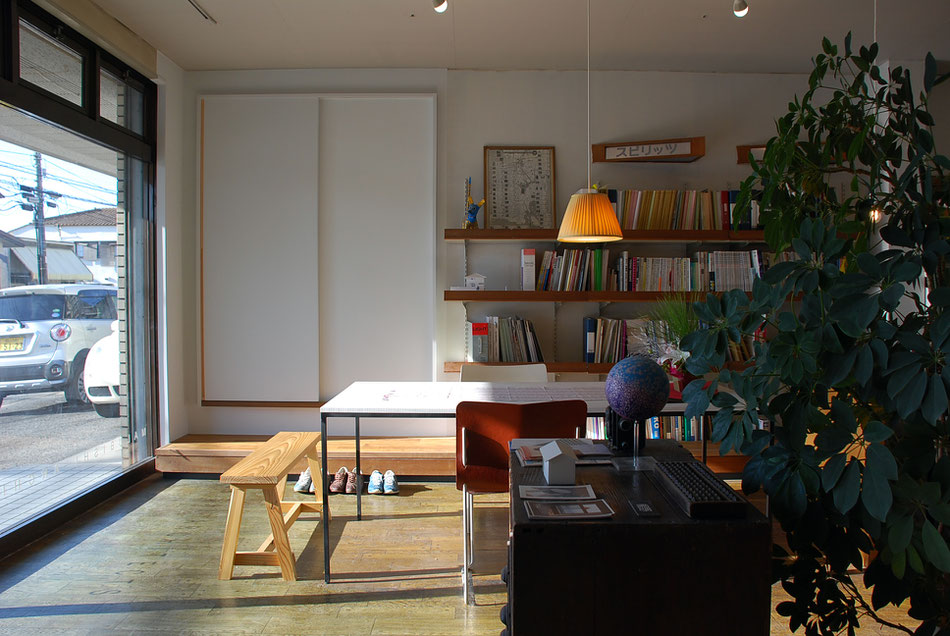
事務所内部の様子。左の引戸が住居側への入口。特注の打合せテーブルは極細のスチール製フレーム。
Inside the office. The entrance to the residence side is the sliding door on the left. A custom-made meeting table is an extremely fine steel frame.
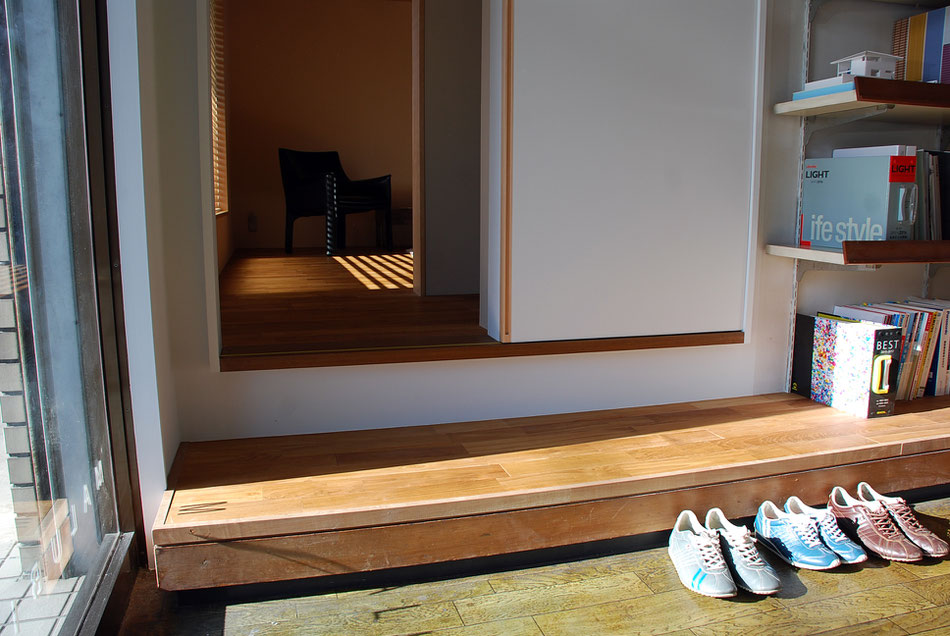
元酒屋の陳列台に新たにフローリングを張り、式台としている。引戸下部はフローリング同材としてチークの上り框としている。引戸の堀込引手は見付を細くしシャープなディテールとしている。
New flooring is put on the display stand of the original liquor shop, and it is made as a ceremonial stand. The lower part of the sliding door is used as a flooring same material as an up stile of the cheek. The pull hands narrow the findings and make it sharp detail.
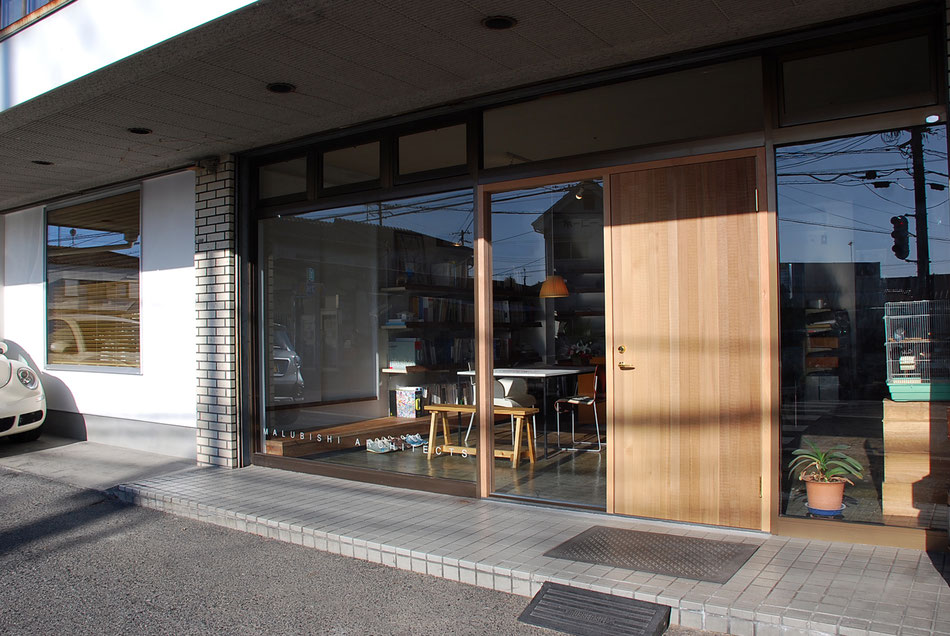
元酒屋のテンパードアを取外し、右側に木製外開き戸を設置。左側は木製フィックス窓とする。
Remove double door from the original liquor store and set up a wooden exterior door on the right side. The left side is a wooden fix window.
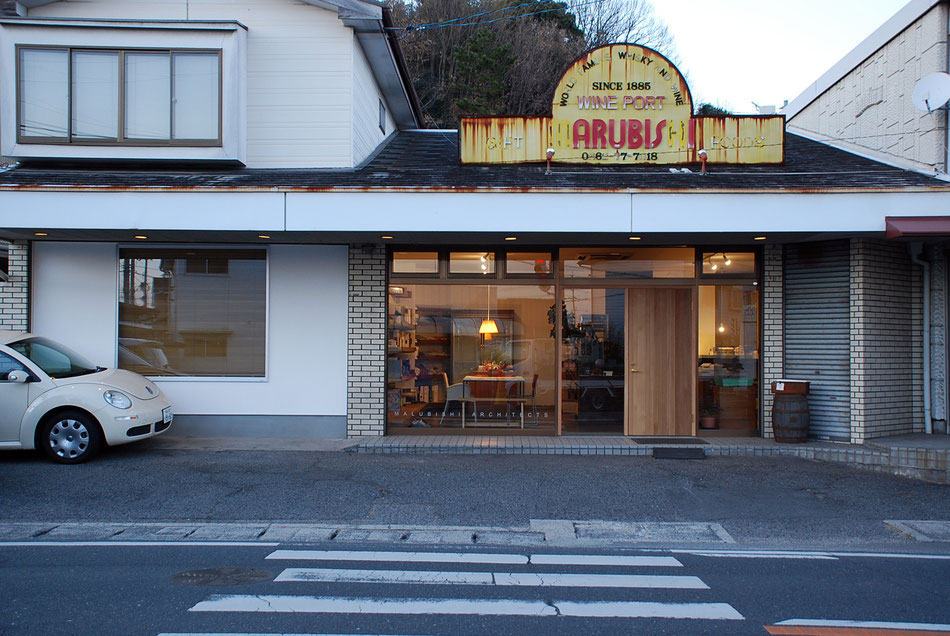
左手の大きな矩形窓部分は、元々車庫兼倉庫で外部空間あったが、改修によって外壁を設置し内部空間とした。外壁仕上げは漆喰としている。
The large rectangular window part on the left was originally an external space in the garage and warehouse, but the exterior wall was set up by renovation to make it an internal space. The outer wall finish is plaster.
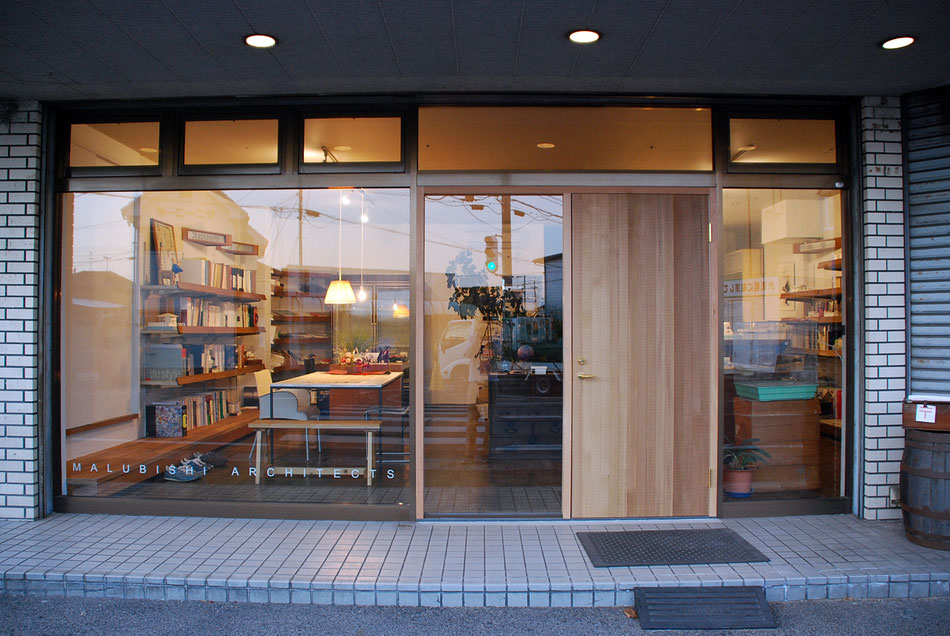
事務所部分の様子。
A state of the office part.
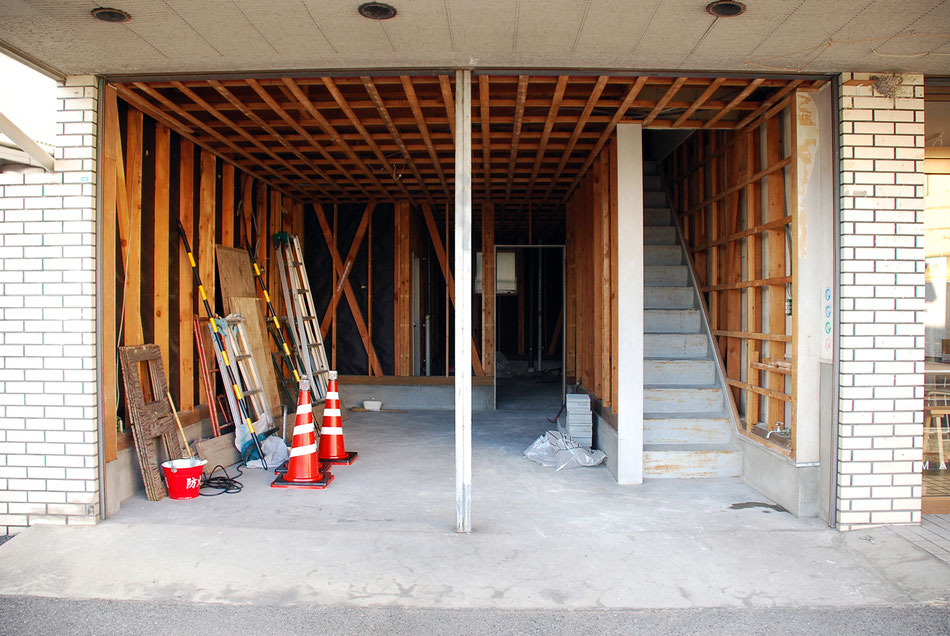
車庫兼倉庫部分の解体着手時の様子。床は土間仕上げであったが、束立てして床組みをし、50cm程床を上げている。
柱梁に構造金物を新たに設置し、改修と同時に耐震補強も行った。この段階では階段横にまだ事務所に通じる開口は開いていないのが分かる。
The appearance at the time of dismantling the garage and warehouse part. Although the floor was a soil finish,
it was bundled up and made a floor assembly and raised the floor about 50 cm.
A structural hardware was newly installed on the column beam, and seismic retrofitting was also carried out at the same time as renovation. At this stage you
can see that the opening leading to the office still is not opened next to the stairs.
 Malubishi Architects
Malubishi Architects