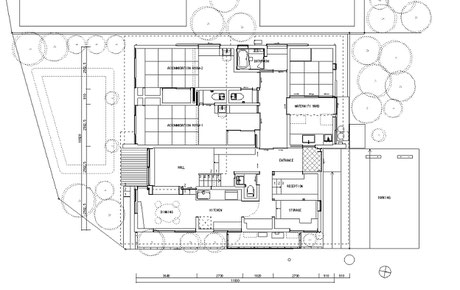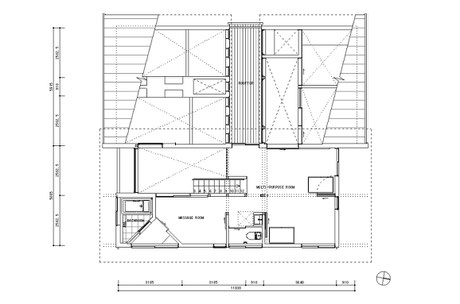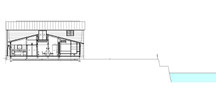<海を望む> うちかど助産院 木と漆喰に包まれた海辺のゆりかご
- 新築
- 2016年
- 岡山県倉敷市
- このプロジェクトのブログ
- 助産院
English text is at the bottom of this page.
目の前に瀬戸内の穏やかな海が拡がり、その視線の先には四国の山々の連なりを望むことができる海辺の敷地。製塩業で栄えた倉敷市児島の塩田跡地に、海を望む助産院の設計を頂いた。
産婦人科での分娩が主流となり、助産院という名称さえ聞く機会もほとんどなくなってきているが、施主である助産師さんから話を伺う毎に、産前産後を含め妊婦さんを手厚くサポートする助産院の社会的役割が高まっている事を実感させられる。
当助産院は、大病院とサポート関係を結び、市の保健局と連携することによって、既存のサービスでは賄いきれない多岐に渡る細やかなケアを、小さな地域単位において着実に実践している。より充実した地域貢献を高めるため、敷地北側に隣接する自宅兼仕事場の別棟という形で、新たに海側に新棟を作ることとなった。
オーナーからの主要な要望は、海への眺望を多く確保すること、木を中心とした落ち着いた内装、一番眺めのよい場所に浴室を設置などで、あとは私に任せる方針となった。
全体構成は、切妻屋根の東側二層部分と、入所室と分娩室がある西側平屋部分に大別し、東側を外来とスタッフエリア、西側を入院エリアとしている。単純な屋根形状の採用と軒の張り出しによって、堅実に雨水から建物を守る事を心掛けた。
建物を東西に分ける壁を南北方向に張り出すことによって、比較的動きのある東側と、静寂さが必要となる西側とを視覚的に切り離している。張り出した袖壁端部は風雨による劣化が容易に予想されるので、
雨掛りを板金で包むことにより合理的な木部保護としつつ、海に呼応した表現として板金で曲線を描いた。降雨時に、実際の雨掛かりラインと曲線ラインを見比べてみると、うまく板金部のみが雨に打たれているのを確認できる。
また袖壁の板金部も含め建物の随所に見られる大工をはじめ各職工の丁寧な手仕事を感じてもらうことによって、オーナーである助産師さんの仕事の丁寧さ・きめ細かさ・優しさ、そして温かな人柄を表現出来ればと考えた。人柄がダイレクトに仕事内容と評判に反映される助産師という職業においては、その人柄を建築全体で表現する必要があると考える。真っ白モダンでクールな建築であったとしたらどうだろう。もちろん助産師さんの人柄とは程遠いし、くつろぎを求めてやってくる妊婦さんにとっては全く安らぎのない空間となっていただろう。
自ずと仕上げ材は、温もりの感じられる自然素材が中心となった。外装は主に木下見板張り、内装は柔らかな杉材を多用した木板張りと漆喰塗とし、自然素材による高い調湿効果と木の香りに包まれた落ち着きのある雰囲気に仕上げている。
内部ホール部分を外装と同じ木下見板張りとし、また内部垂木と外部垂木を連続させ、内外が連続的に延長していくように表現している。各部屋から海への眺望を可能な限り確保し、さらに西側を平屋とすることにより、北側に隣接する自宅兼仕事場の二階から海への眺望も同時に確保できるようにしている。また、平屋部分中央上部を凹型とすることで、ハイサイド窓を通して南北両側の部屋へ採光と通風ができるように計画している。
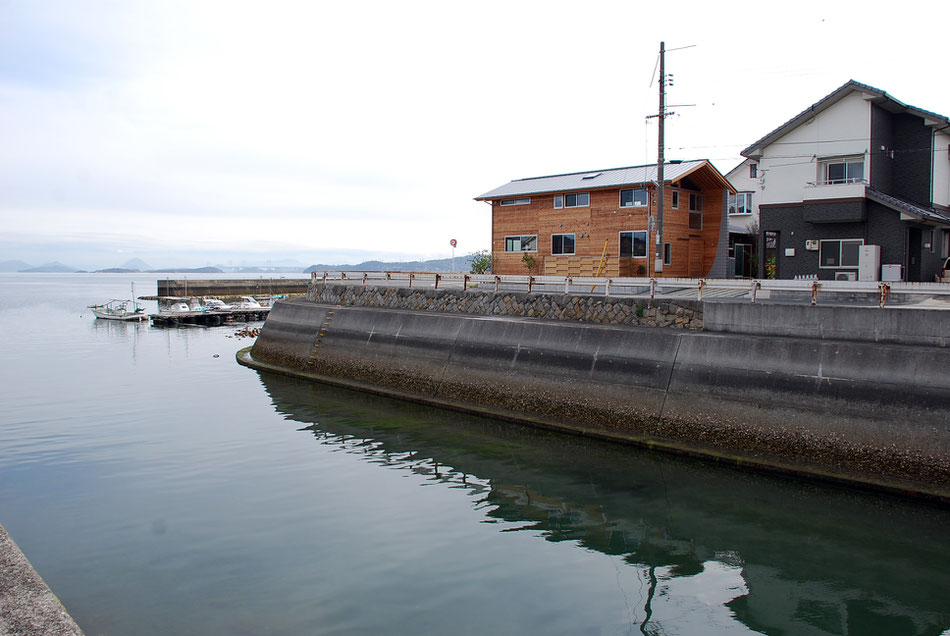
水路対岸から望む。助産院は海を向き、遠く瀬戸大橋や四国が広がる。
I see from the opposite bank of the waterway. The midwifery facing the sea, the Seto Ohashi bridge and Shikoku spread far.
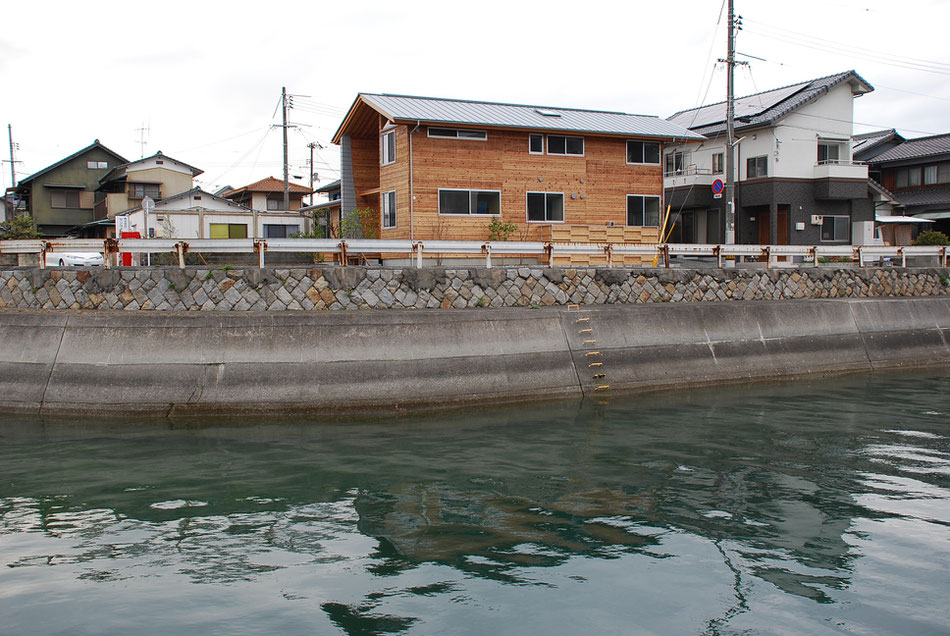
水路越しに助産院をみる。水面の輝きに呼応させた形で屋根板金色を選ぶ。
I see the maternity clinic over the waterway. Choose a golden roof plate in a shape responding to the glow of the water surface.
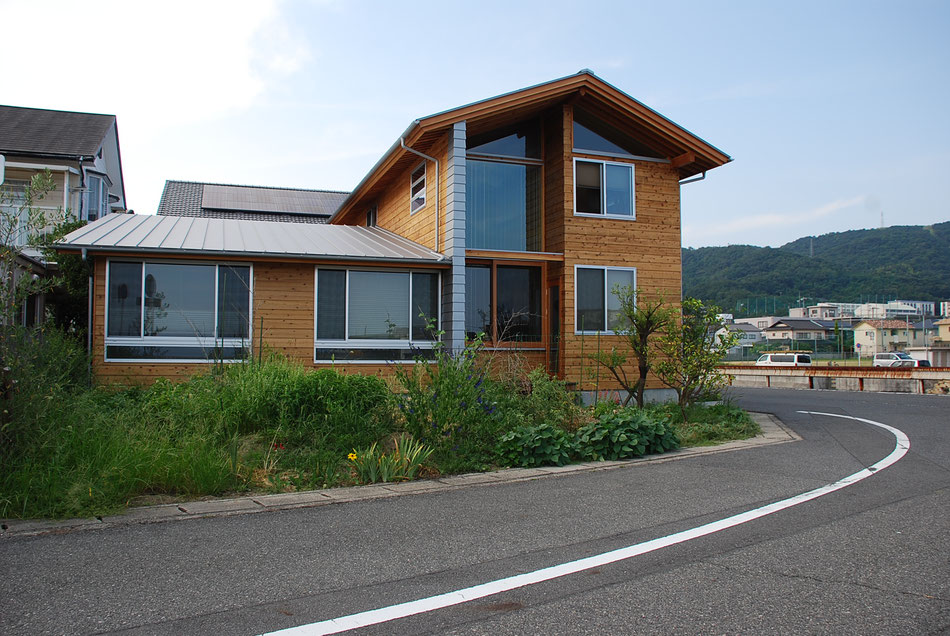
海側ファサード。大きな開口部が並び、どの部屋からも海の絶景を望むことができるようにしている。2階右端は海を望む浴室となっている。
Sea side façade. Large openings are arranged so that any room can view a superb view of the sea. The right end on the second floor is a bathroom with a view of the sea.

玄関側北側ファサード。右端ストライプ状の駐車エリア。スロープを登ると入口となる。スロープ上部には軒を大きく張出し、来客者を迎え入れる大屋根となっている。
Northern façade on the entrance side. Right edge striped parking area. Climb the slope and it will be the entrance. At the top of the slope the eaves greatly stretch out, and it is a large roof to welcome visitors.
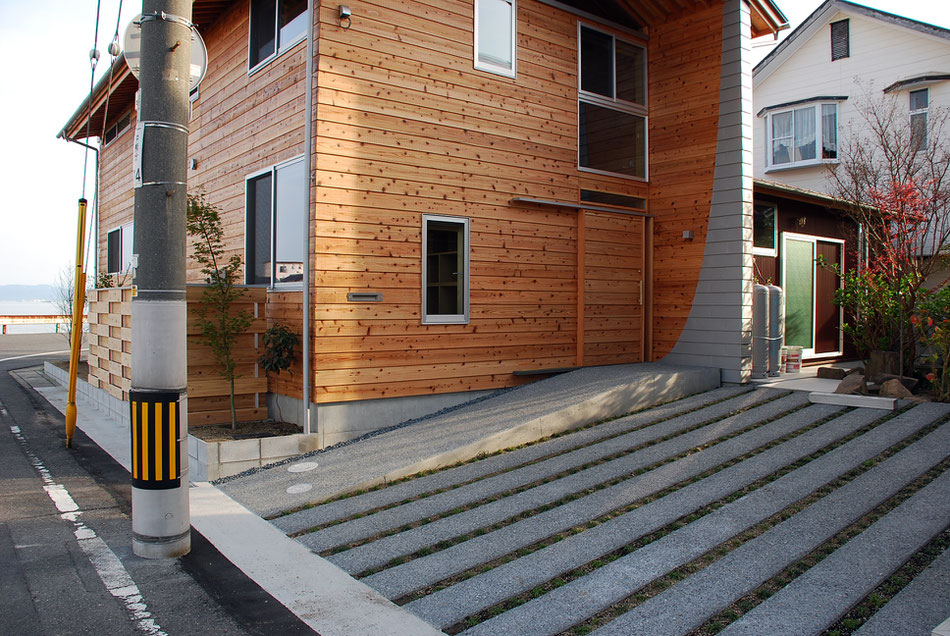
エントランス。スロープ面は粗面としすべり止めとしている。中央に張り出した袖壁がアイストップとなり、手前と奥とを緩やかに分けている。
entrance. The slope surface is a rough surface and it is supposed to be a slip stop. The sleeve wall that protrudes to the center serves as a barrier, and gently separates the front and back.
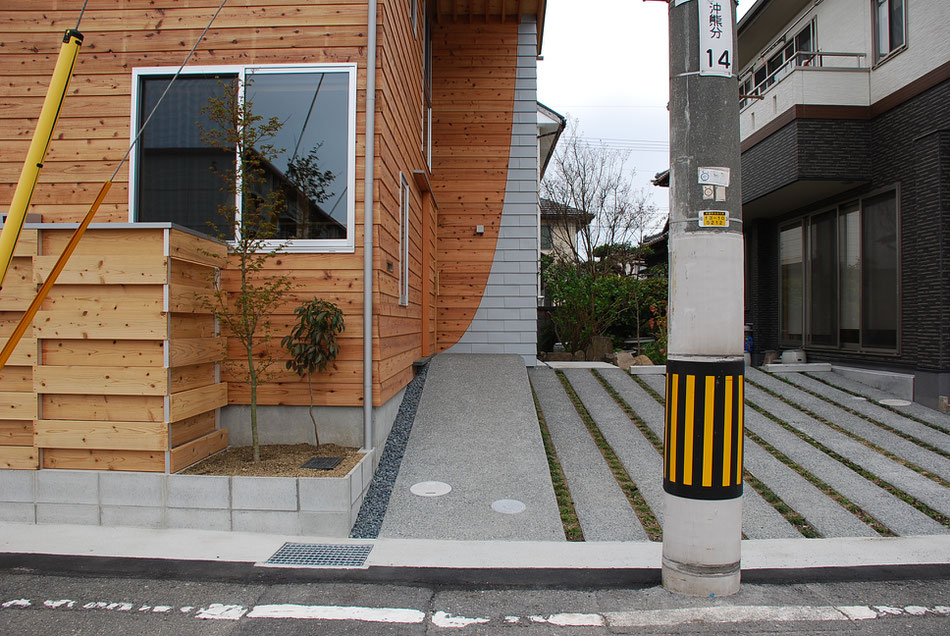
アプローチ正面から見ると袖壁と、袖壁の板金意匠によって、玄関位置を暗示している。手前左端の市松状の木板部には、設備機器類が隠されている。
When approaching from the front, the sleeve walls and the sheet metal design of the sleeve walls imply the entrance position. Equipment is hidden in the checkered wooden board part on the left side at the front.
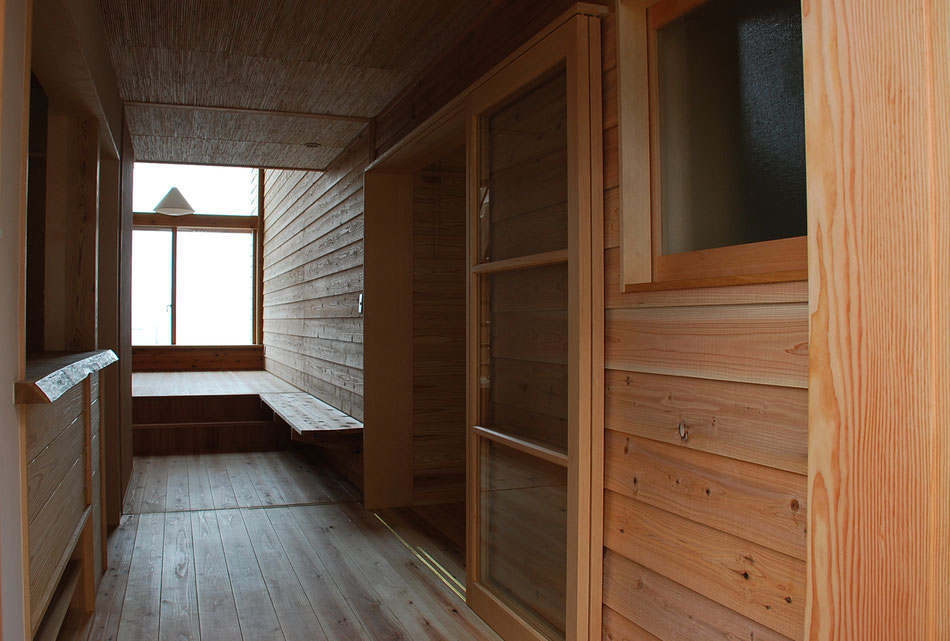
木で覆われた内部空間。正面の窓からは瀬戸内海が目前に広がる。内部壁は外部壁と同じ下見板張り。
An interior space covered with wood. The Seto Inland Sea extends from the front window in front of you. The inner wall is the same glance as the outer wall.
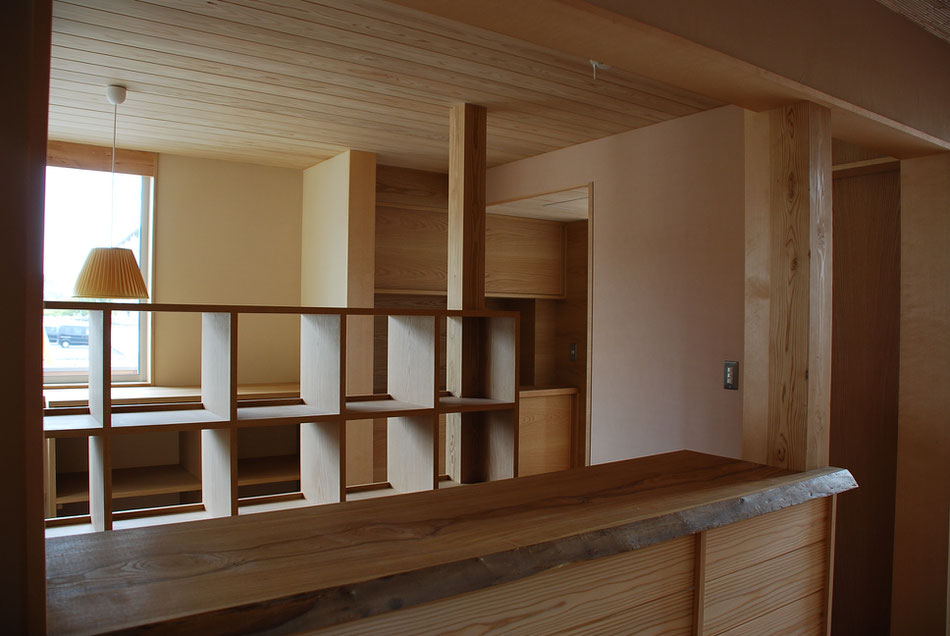
受付カウンター。木板と漆喰が柔らかく光を反射している。
Reception counter. Wood boards and plaster are soft and reflecting light.
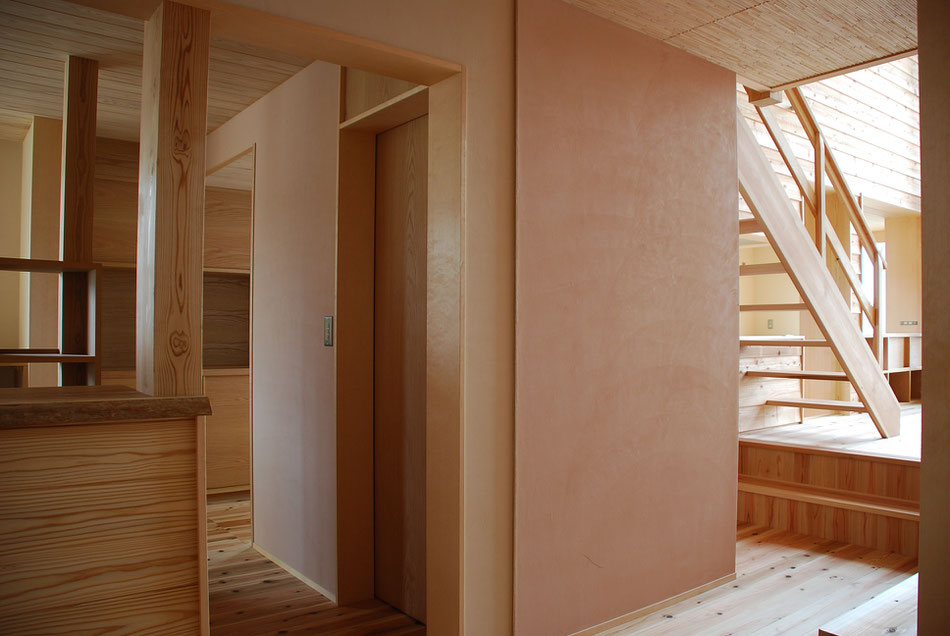
内部は共用トイレ。2色の漆喰の塗り分けを、細く突き出た建具の戸当りで納める。様々な素材が見え隠れしている。
The interior is a shared toilet. Divide the paint of two color plasterings by the door of joinery jutting out thinly. Various materials are obscured / hidden.
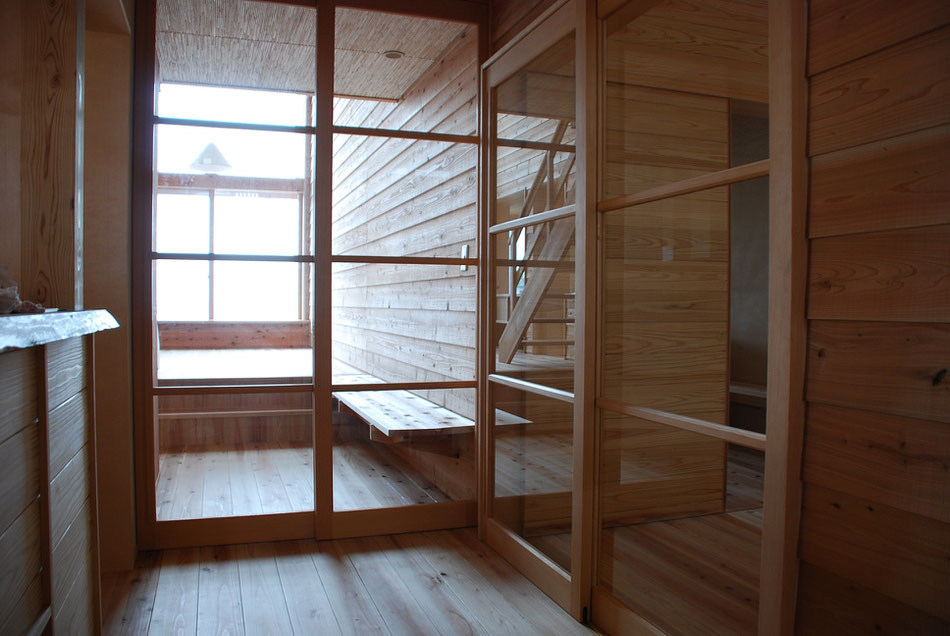
横桟付きのガラス建具。
Glass fittings with horizontal crosspieces.
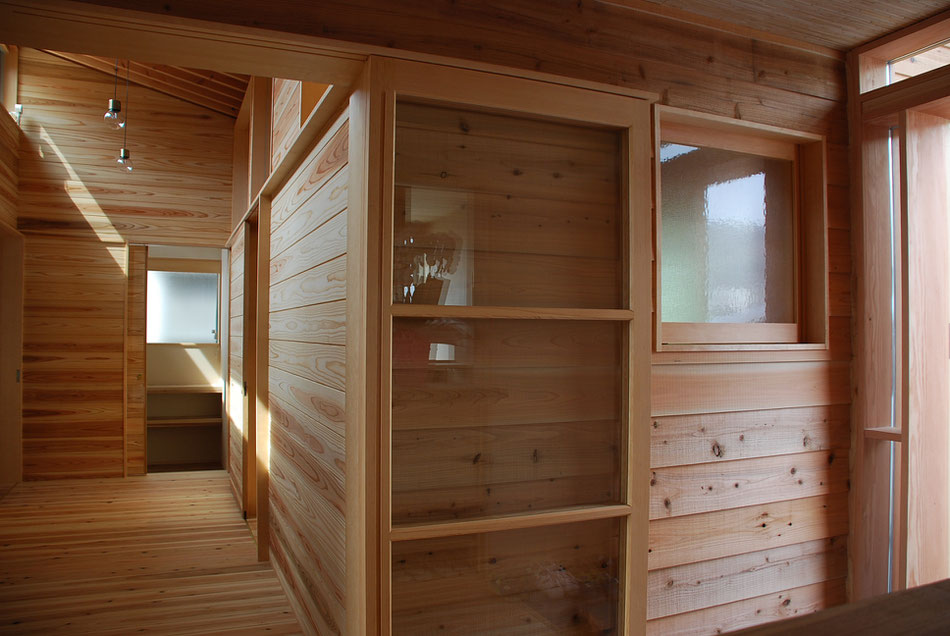
受付から分娩室側をみる。分娩室から玄関側を覗くことのできる小窓がある。右手の廊下上部のハイサイドライトから光が差し込んでいる。
I look at the delivery room side from reception. There is a small window through which you can see the entrance side from the delivery room. Light is inserted from the high-side light on the upper corridor on the right hand.
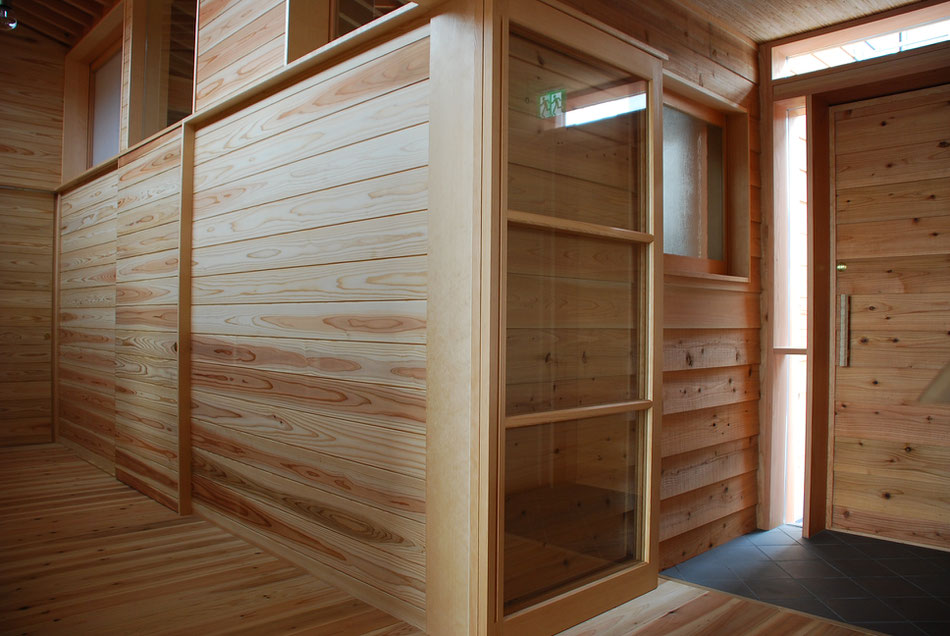
杉板で覆われた空間。木の香りが室内を包む。
Space covered with cedar board. The smell of wood wraps the interior.
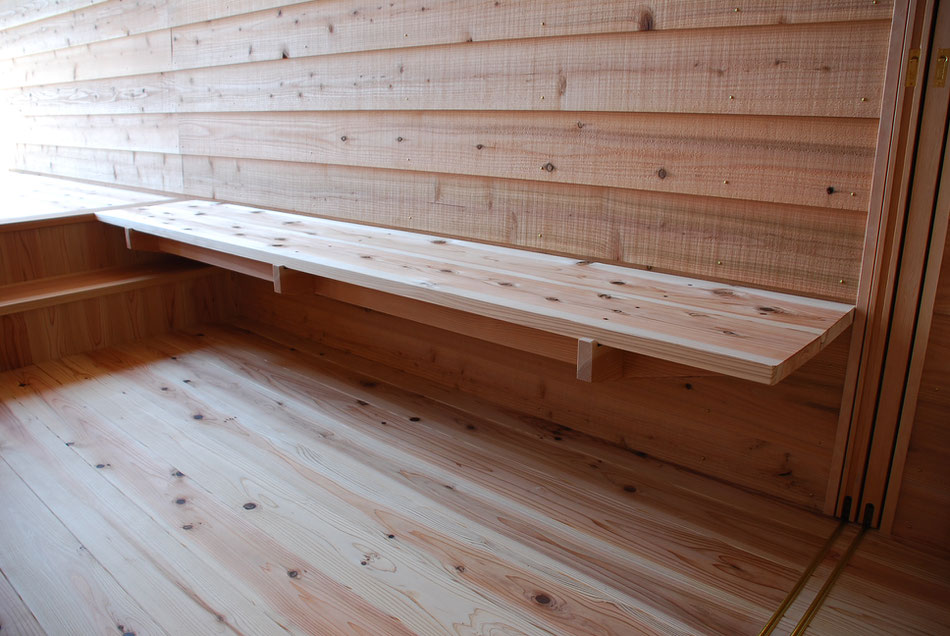
杉板のベンチ。中央に向かって少し傾斜を付けて、座りやすい形状にしている。壁の木板は、鋸引き仕上げとし、素材感を出している。
Cedar bench. It has a slight inclination towards the center, making it easy to sit. The wood board of the wall has a sawing finish and gives a sense of texture.

ホール。いつもお母さんと赤ちゃんが集まるところ。ここはいつも賑わう場所です。
A place where mother and baby gather always. This place is always a popular place.
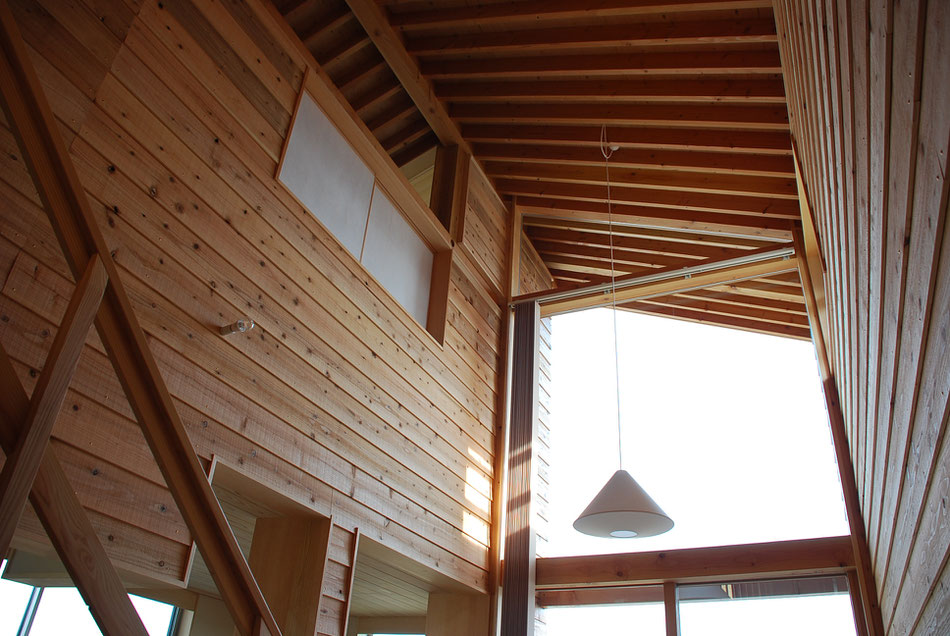
ホール天井の見上げ。垂木の連続が外まで続きていきます。左上の障子の見える部屋は、マッサージを施術する部屋になっています。
Looking up at the ceiling of the hall. The continuation of rafters will continue to the outside.
The room with a shoji in the upper left is a room to perform a massage.
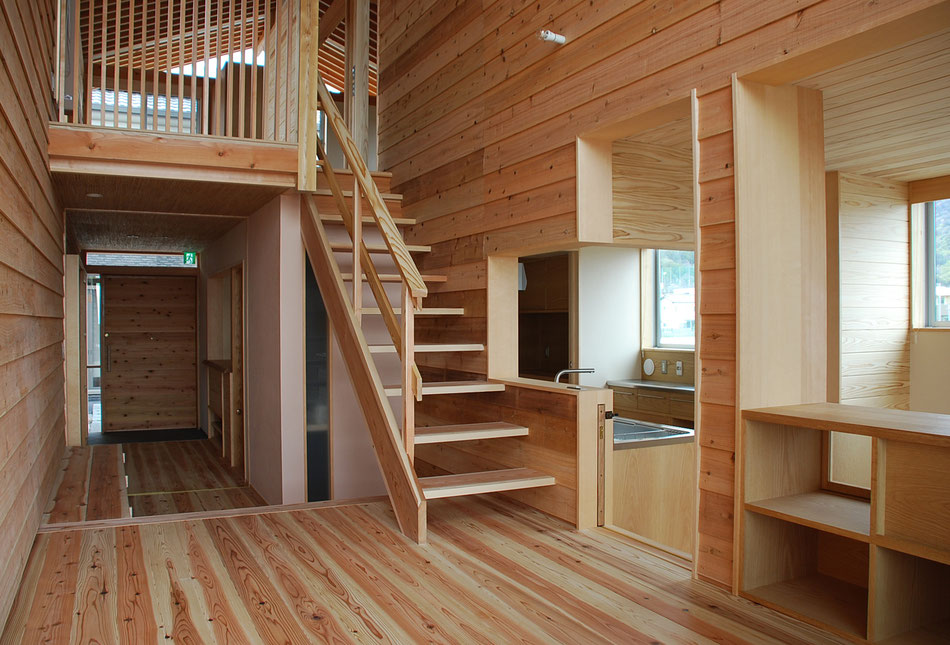
ホールから2階に上がる階段をみる。ホールに集まるお母さん達は、この視点で部屋を見るのが多い。
キッチンにはスタッフが立ち、料理をしながらお客さんと話をしている。
Look at the stairs going up from the hall to the second floor. Moms gathered in the hall often see the room from this
perspective.
A staff stands in the kitchen, talking with customers while cooking.
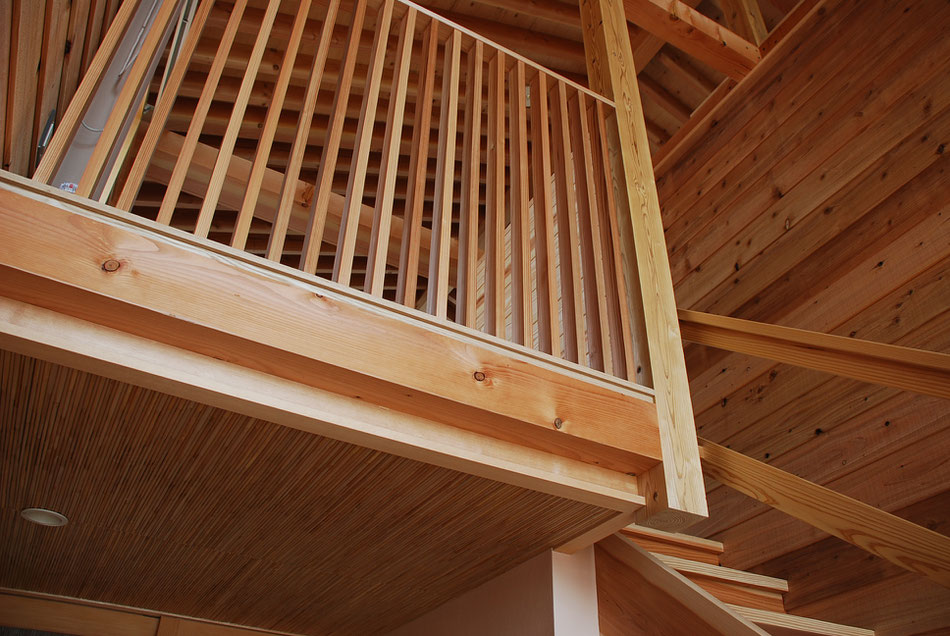
手すり壁のディテール。
Detail of handrail wall.
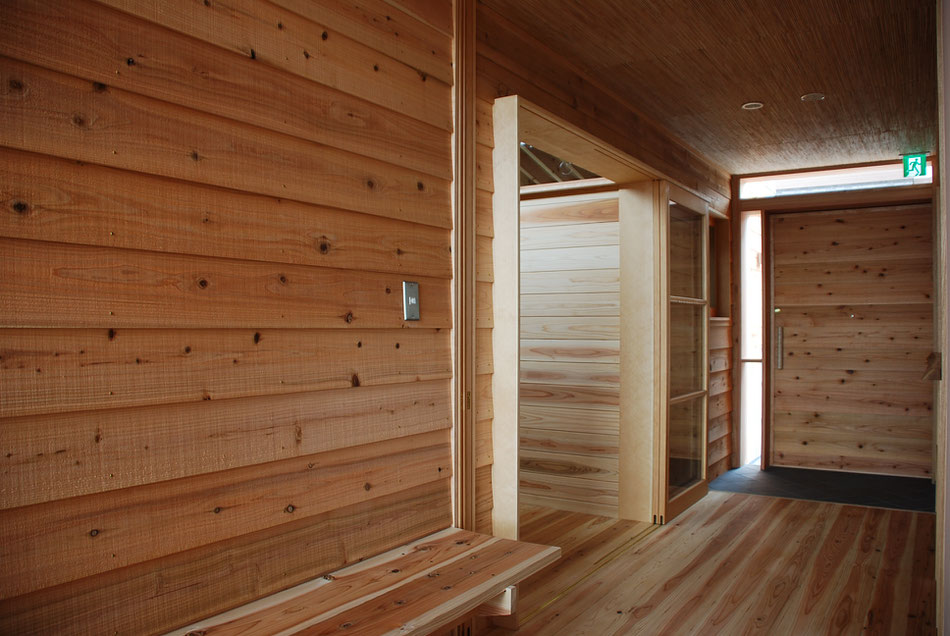
廊下から玄関側をみる。手前の引き戸は壁内に収納できるようにしている。
I look at the entrance side from the corridor. The sliding door in front is made to be able to be stored in the wall.
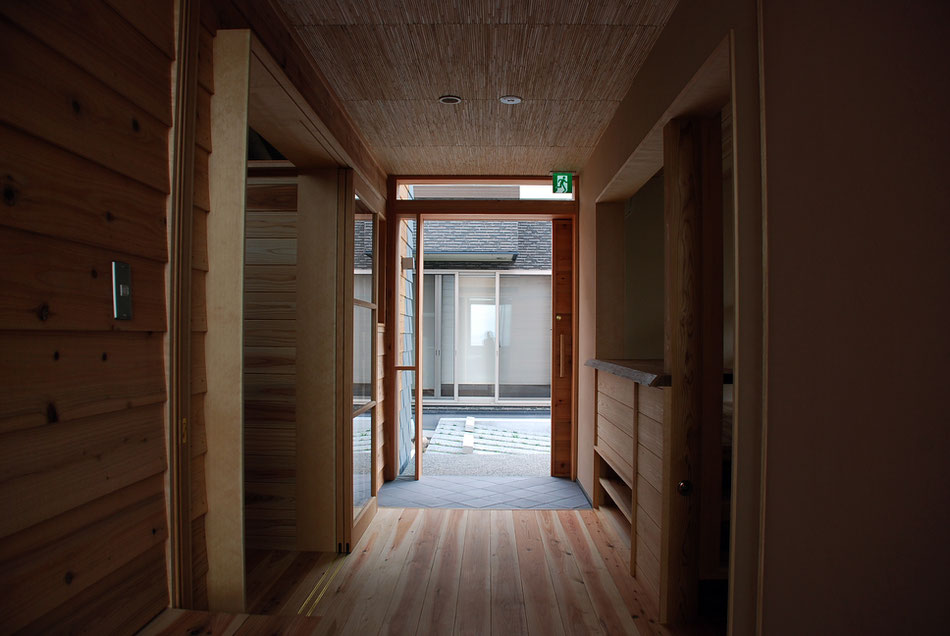
玄関見返し。救急搬送の台車やベビーカーの使用を想定し、玄関土間とフロアはフラットにしている。素材の違いのみで靴脱ぎ場を示す。
Looking back at the entrance. Assuming the use of emergency transport trolleys and strollers, the front door and the floor are made flat. Shoes departure place is shown only by difference of material.
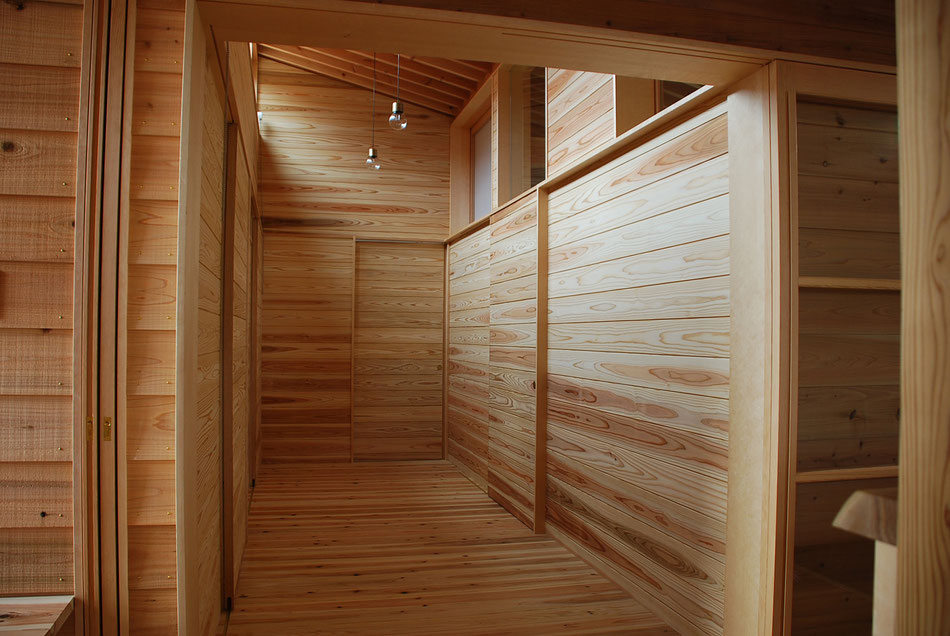
宿泊室と分娩室に向かう際に通る廊下。建物中央部で暗くなりがちな場所であるが、ハイサイドライトによって北側にも光が落ちるようにしている。
壁仕上げは全て杉板。建具も同様の仕上げに揃えている。
A corridor which goes to the accommodation room and the delivery room. It is a place that tends to be dark in the central part of the building, but it also makes the light fall down to the north by the high side light.All wall finishes are cedar boards. The fittings are also in the same finish.
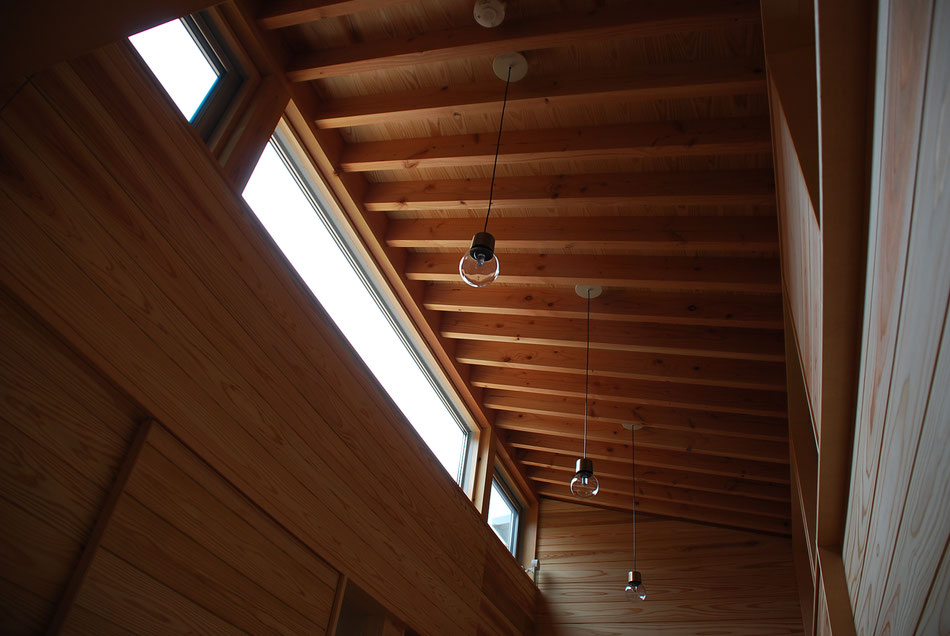
廊下上部のハイサイドライト。廊下と分娩室へ光を導く。
High side light in the upper corridor. Lead the light to the corridor and delivery room.
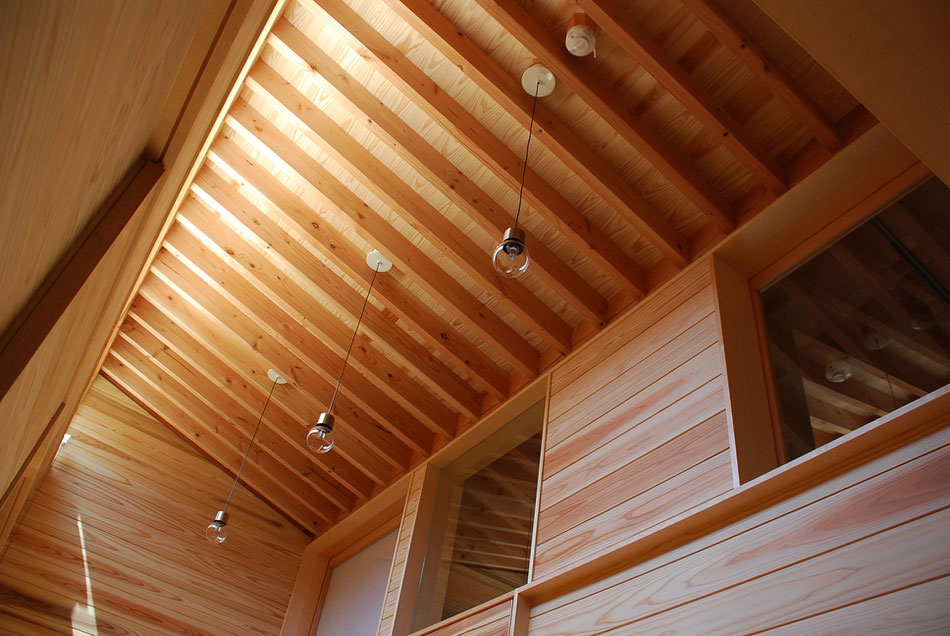
同じく廊下上部の様子。右手が分娩室で、ガラス戸を通して分娩室内に光を通す。
The state of the upper part of the hallway as well. The right hand passes light through the delivery room through the glass door into the delivery room.
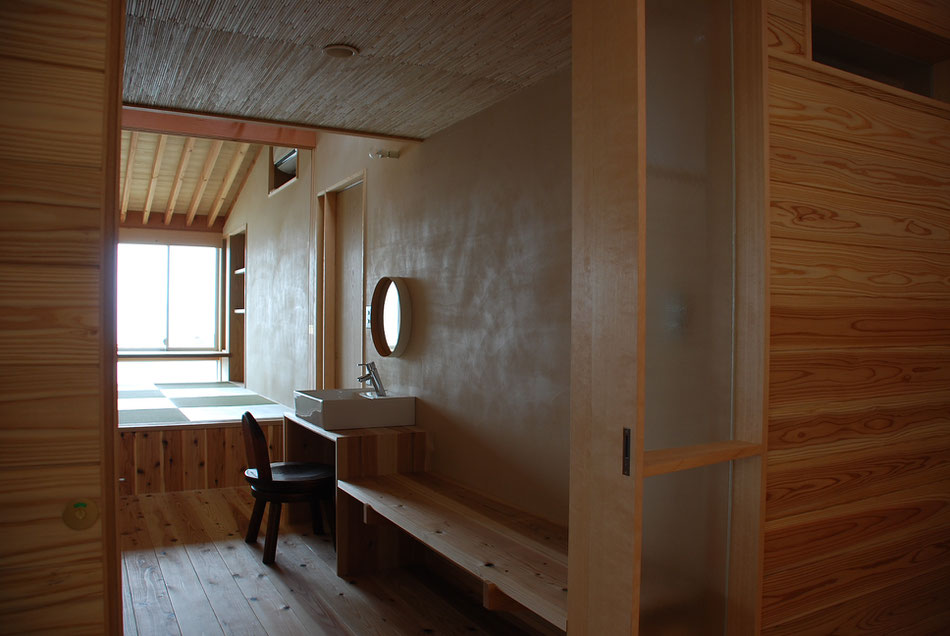
宿泊室内をみる。漆喰壁に反射する光によって、左官仕上げの手仕事感が伝わってくる。畳敷き部分は一段高くしている。
I look inside the accommodation room. By the light reflected on the plaster wall, the hand clothing finish of the plaster is transmitted. The tatami floor area is one step higher.
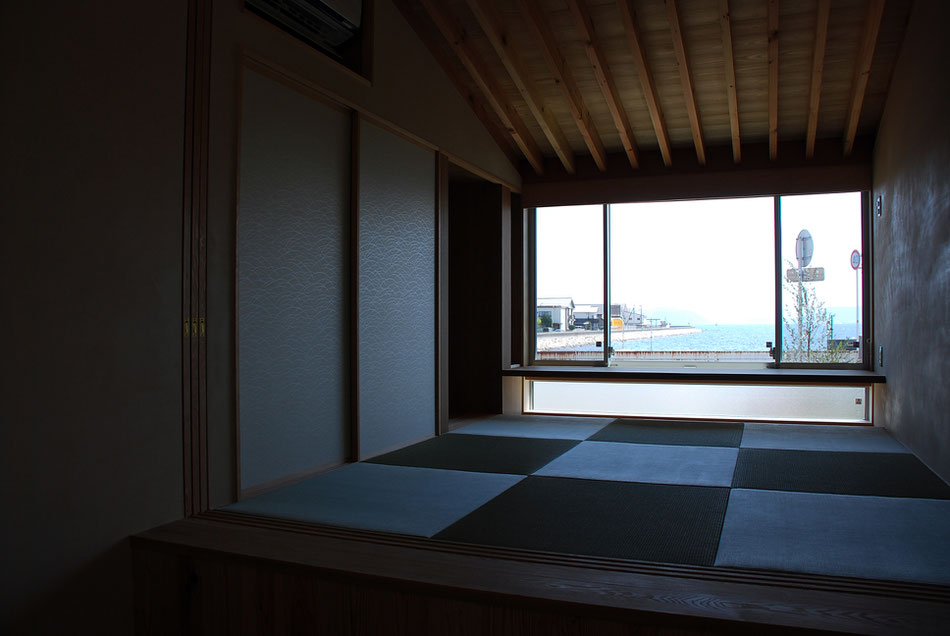
宿泊室の畳敷き。窓の外には海が広がる。窓辺にはカウンター天板を設え、また足元を掘り込み、足を下ろすことができるようになっている。
襖の左手には3連の障子を収納しており、必要に応じて宿泊室内を間仕切ることができる。
Tatami floor of the accommodation room. The sea spreads outside the window. On the window side is
set a counter top plate, digging the feet and allowing you to lower your feet.
On the left side of the sliding door, three sliding doors are stored, so that you can partition the inside of the accommodation room as needed.
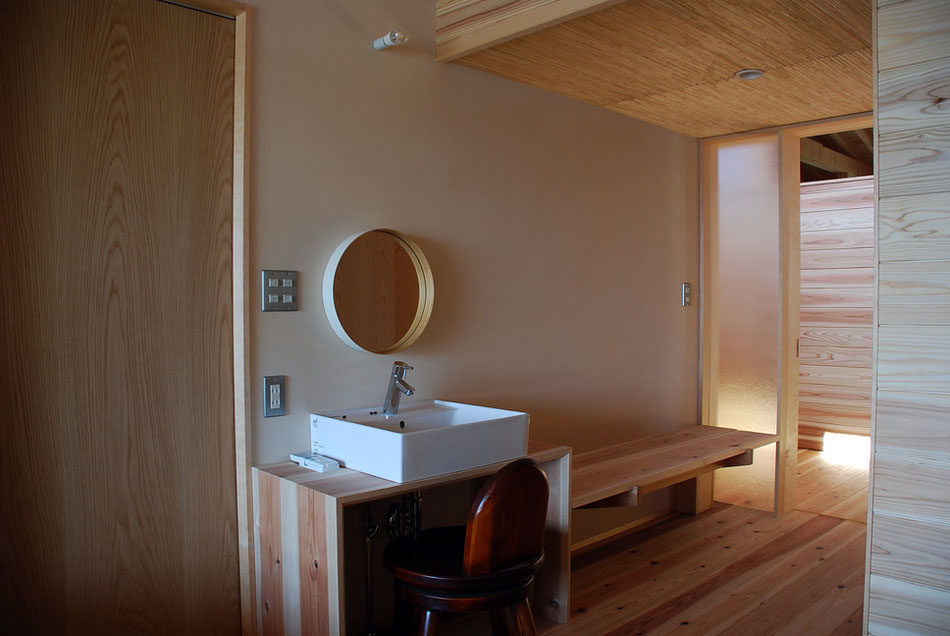
宿泊室内洗面台。洗面台右手には片持ちのベンチ。さらにその右手に廊下との間の型板ガラスを嵌めており、廊下の様子・室内の様子が互いにそれとなく感じられるようになっている。
Room wash basin. Washbasin on the right hand side is a cantilevered bench. Furthermore, a template glass between the corridor is fitted on the right hand, and the state of the corridor / the state of the room are made to feel mutually like each other.
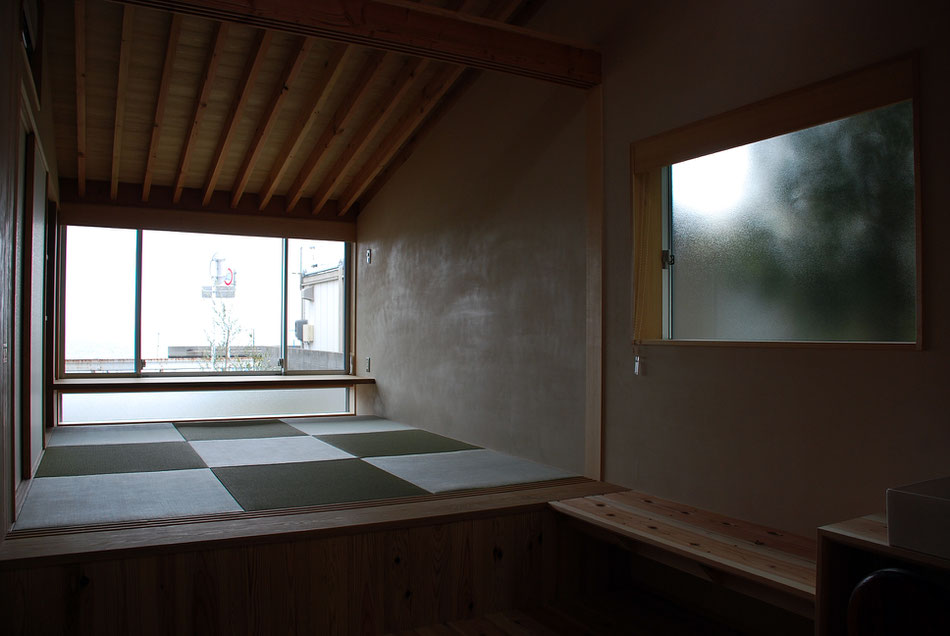
もう一つの宿泊室。
Another accommodation room.
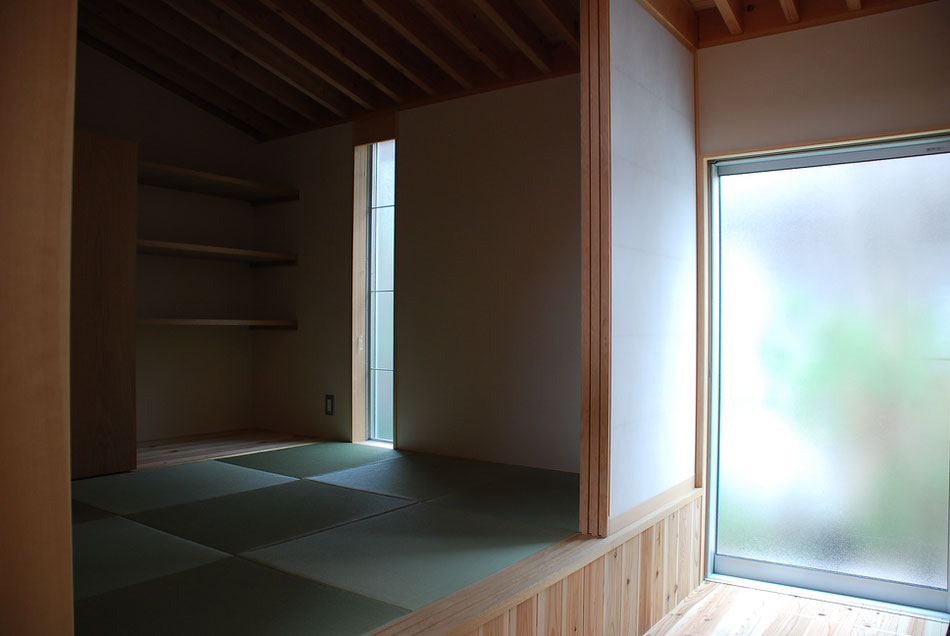
一段高くなった左手畳敷きが分娩室。畳の上に布団をひき、光量を調整された薄暗い中でお産をします。
The raised left handed tatami floor is the delivery room. I will bring a futon on the tatami mats and we will give birth in a dimly adjusted light amount.
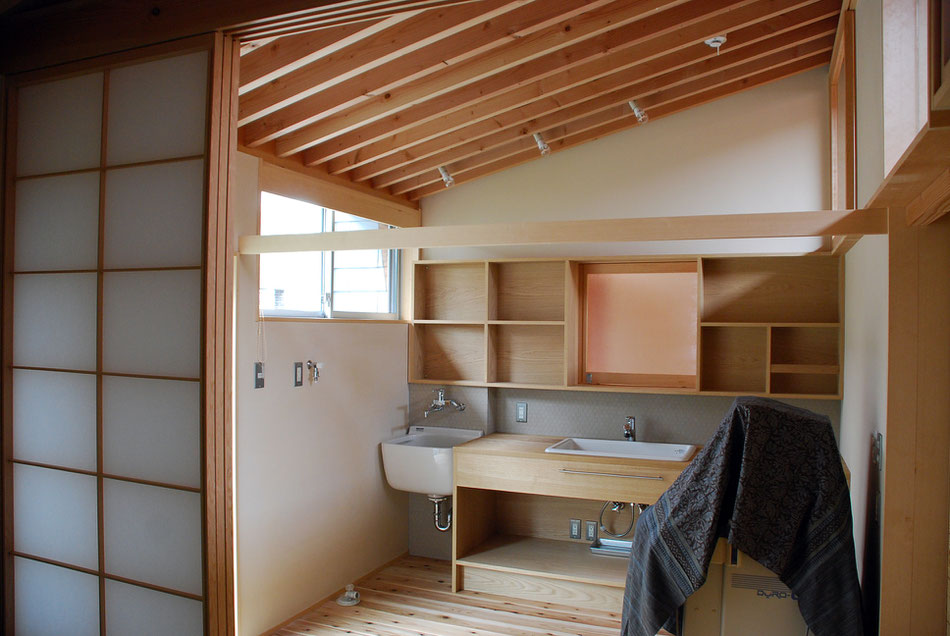
分娩室内の水廻り。カーテンで仕切ることができる。棚中央には開閉できる小窓があり、玄関を通る人の気配を感じることができる。
Water circulation in the delivery room. You can partition with a curtain. There is a small window that can be opened and closed in the center of the shelf, and you can feel the sign of the person passing through the entrance.
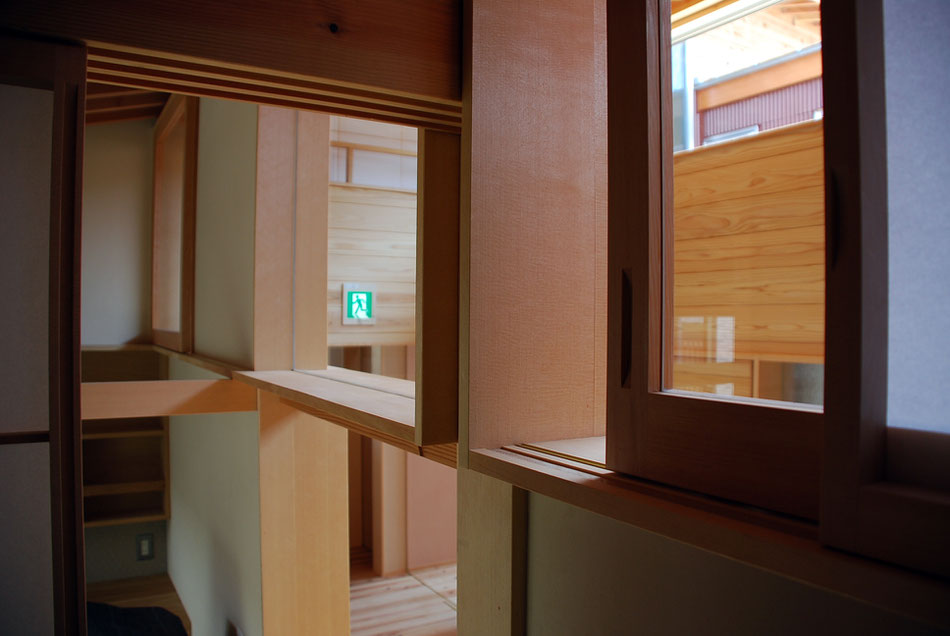
建具枠のディテール。
Detail of the joinery frame.
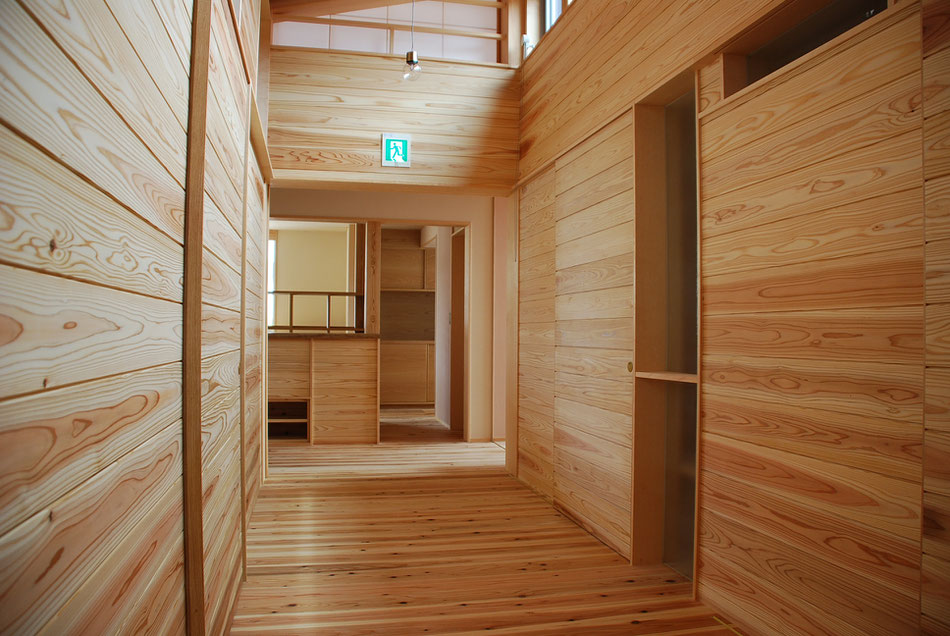
杉で覆われた廊下。
A corridor covered with cedar.
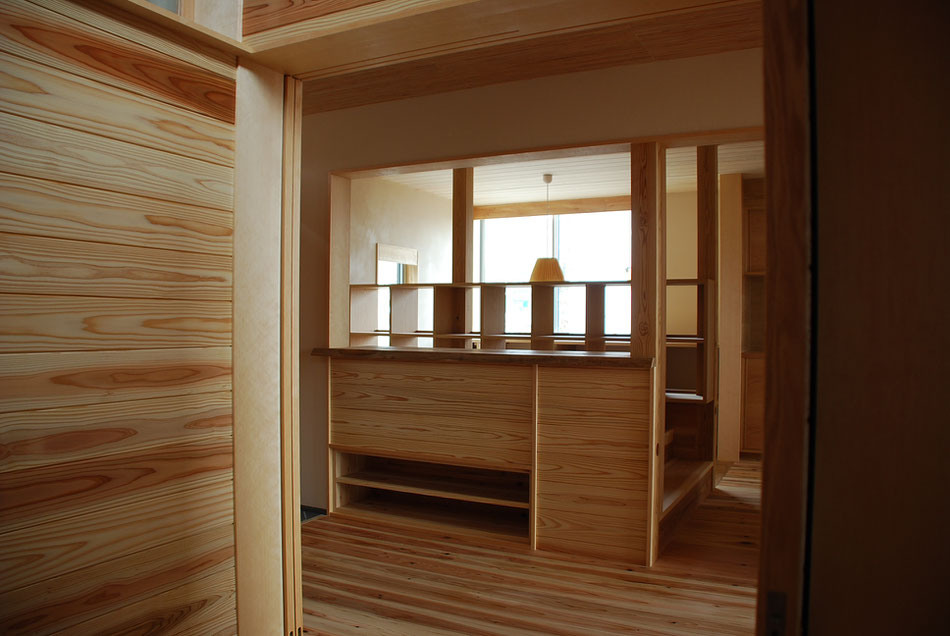
受付カウンターの下に靴箱を設置。受付は小上がりとなっており、その下は収納スペースとなっている。
Install a shoe box under the reception desk. The reception is getting small and the bottom is the storage space.
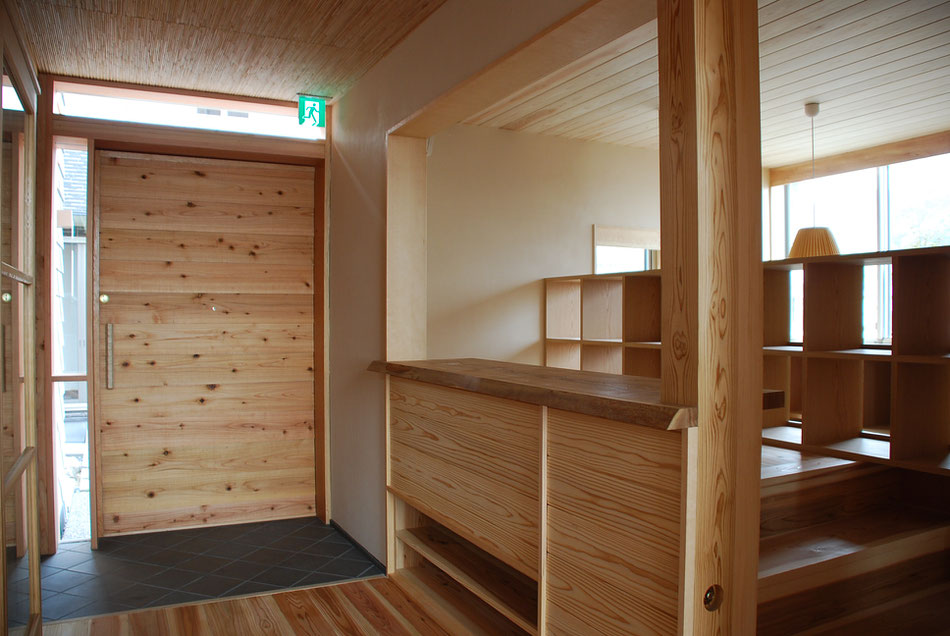
玄関戸は引き戸。玄関床は淡路産敷瓦。床とはフラットにしている。
The entrance door is a sliding door. The entrance floor is an Awaji-made masonry tile. The floor is flat.
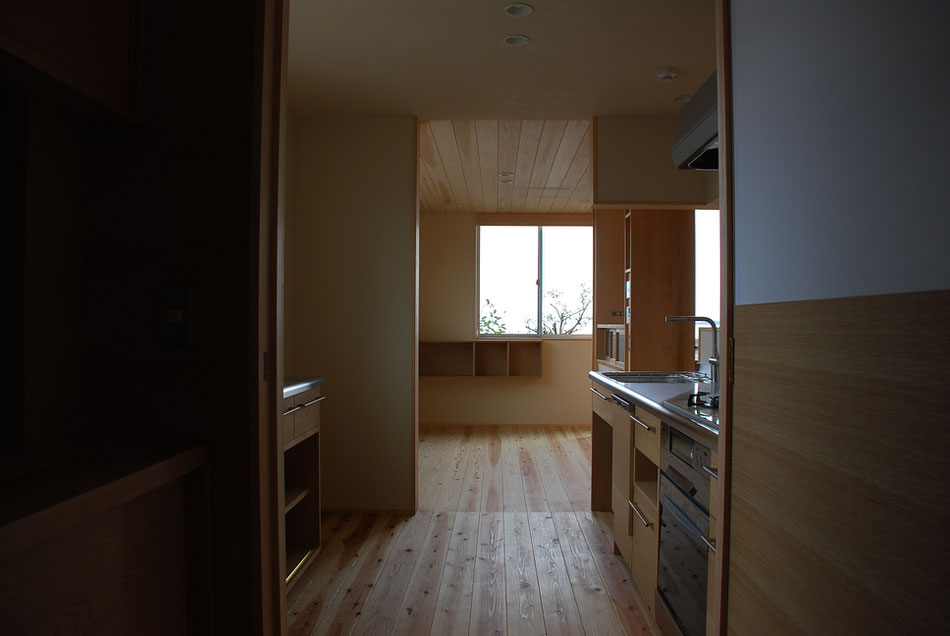
キッチンの向こう側にダイニング。キッチンキャビネットは製作とし、他の家具と面材を統一。
手前右側にあるのは開き戸。上半分はマグネット機能付きホワイトボード貼り。
Dining on the other side of the kitchen. The kitchen cabinet is made and unified with other furniture and face
material.
On the right side of this side is the open door. The upper half is pasted with a white board with magnetic function.
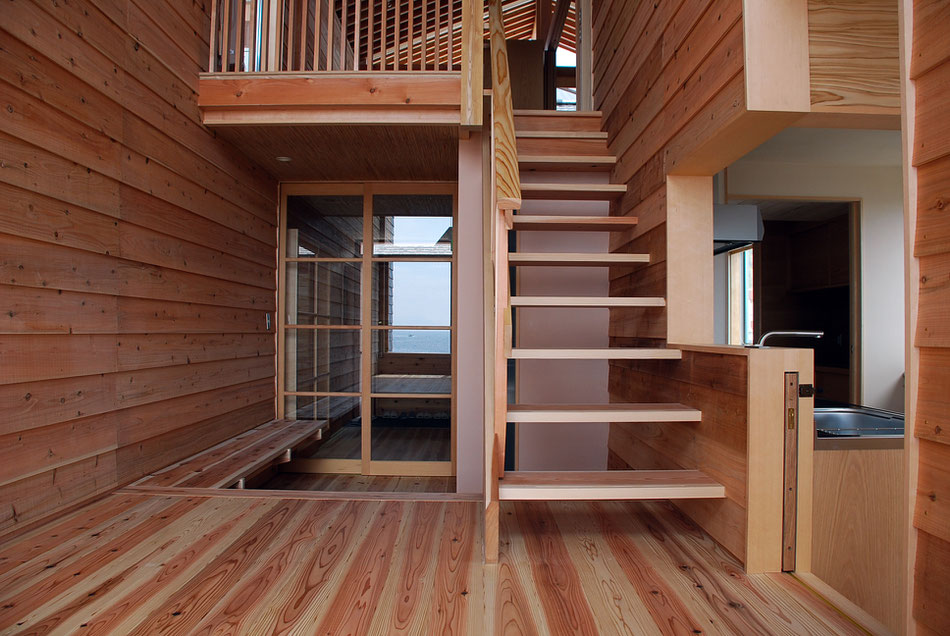
メインホール。周辺床高さより2段高くなっているため、2階がとても近く感じられる。
Main Hall. Because it is two steps higher than the peripheral floor height, the second floor is felt very close.
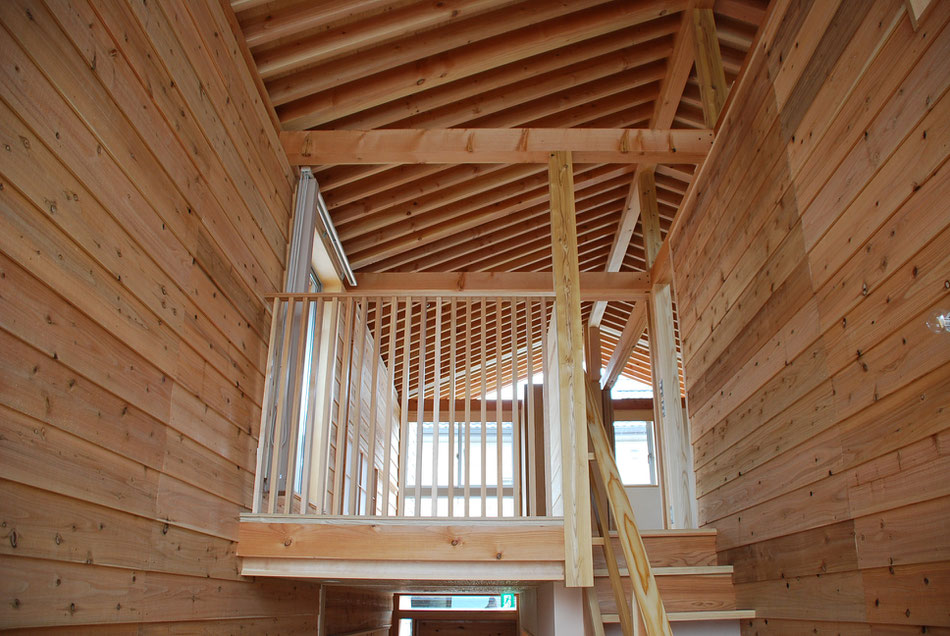
2階屋根の垂木の連続がみえる。
I see a continuation of rafters on the second floor.
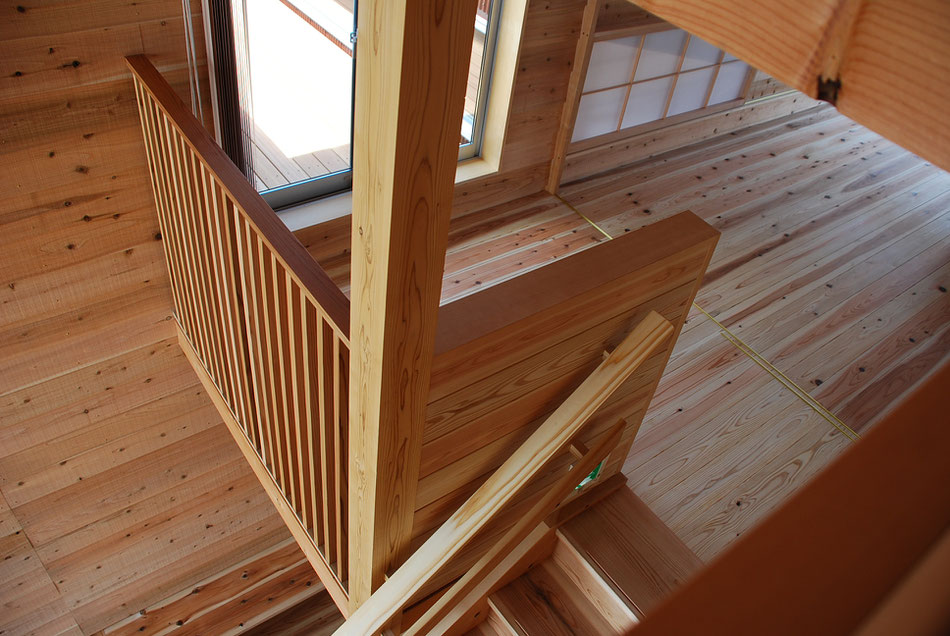
中央上部はベランダへの出入口。右上の障子を開くと、1階の廊下を見下ろすことができる。
The upper central part is an entrance to the rooftop. You can look down the corridor on the first floor by opening the shoji in the upper right.
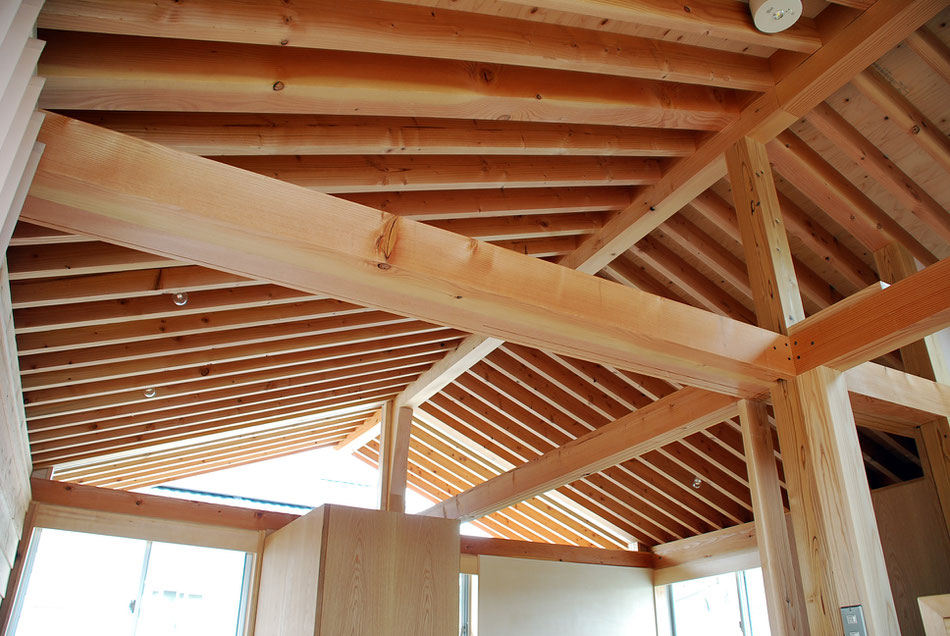
屋根垂木と柱梁。梁下部に建具レール用の溝を掘っており、鴨居の役目も果たす。屋根垂木は外部へと連続している。
Roof rafters and beams. I dug a groove for the rail for the joiner at the lower part of the beam and also fulfill the role of the Kamoi. The roof rafters are continuous to the outside.
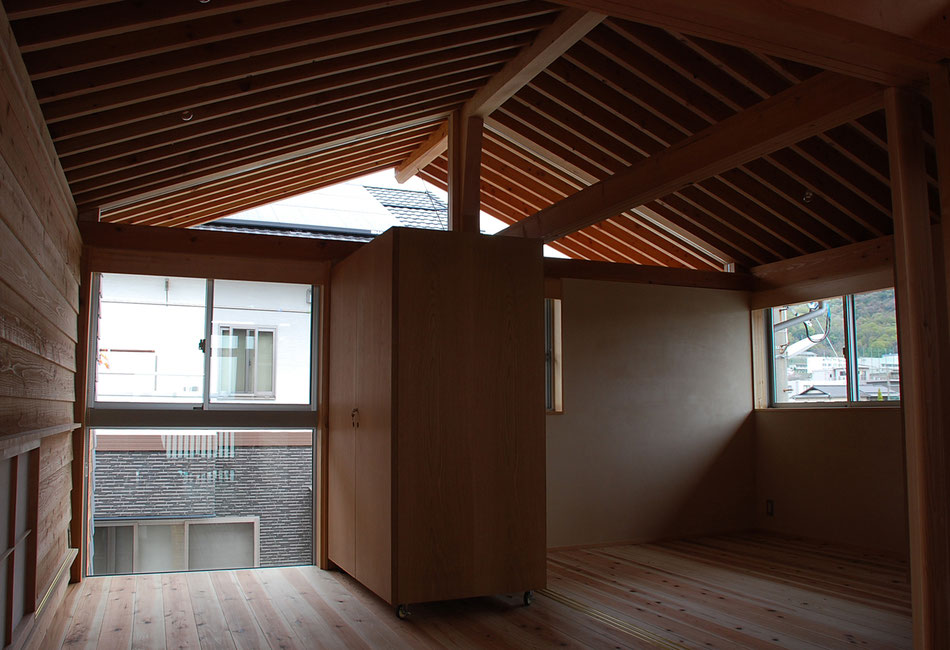
中央は可動収納で、自由に位置を動かすことが出来る。
The center is movable storage, you can move the position freely.
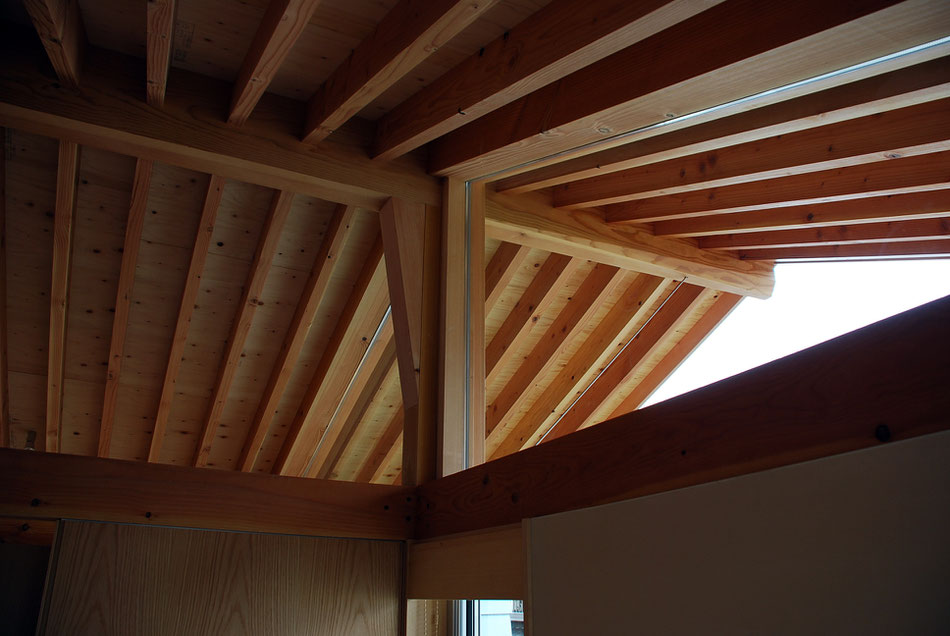
棟木先端にテーパーをつけている。
Tapered at the tip of the purlin.
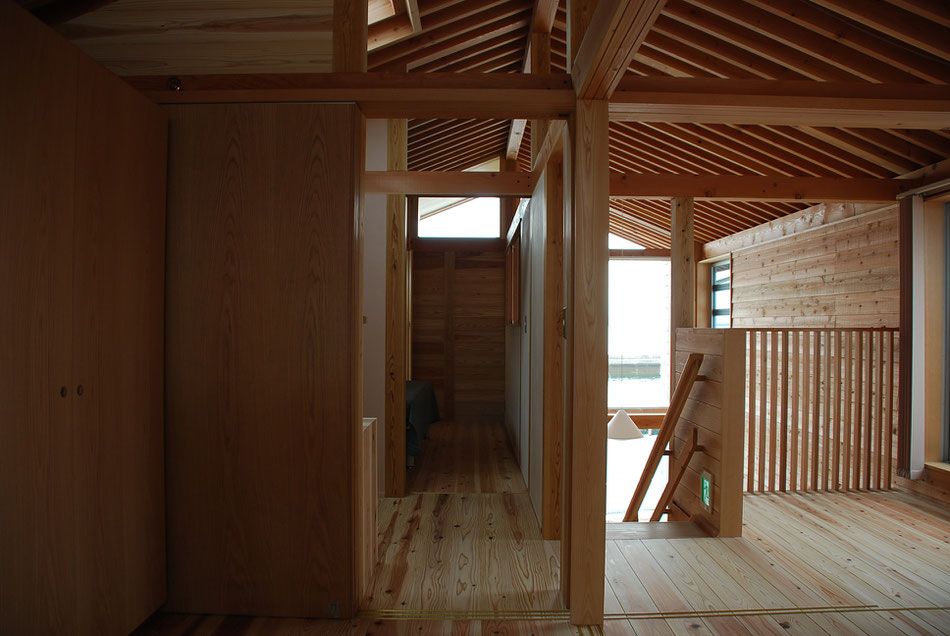
正面奥の部屋はマッサージルーム。そのさらに奥は浴室で、上部の窓が見えている。
Massage room is in the back room. In the back is the bathroom, the upper window is visible.
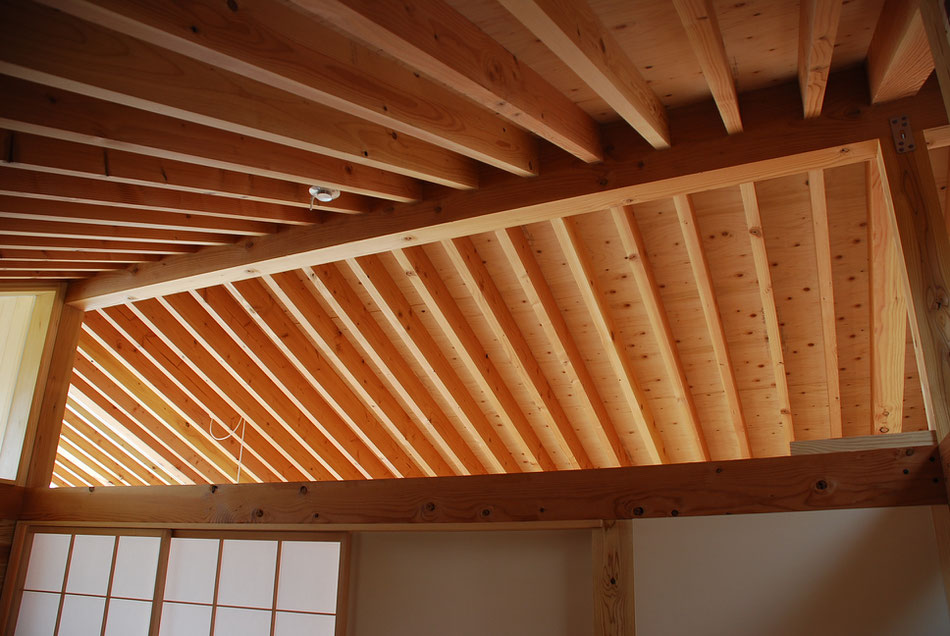
小屋梁より上はオープンで、風と光が抜けるようにしている。
The upper side of the hut is open so that wind and light can escape.
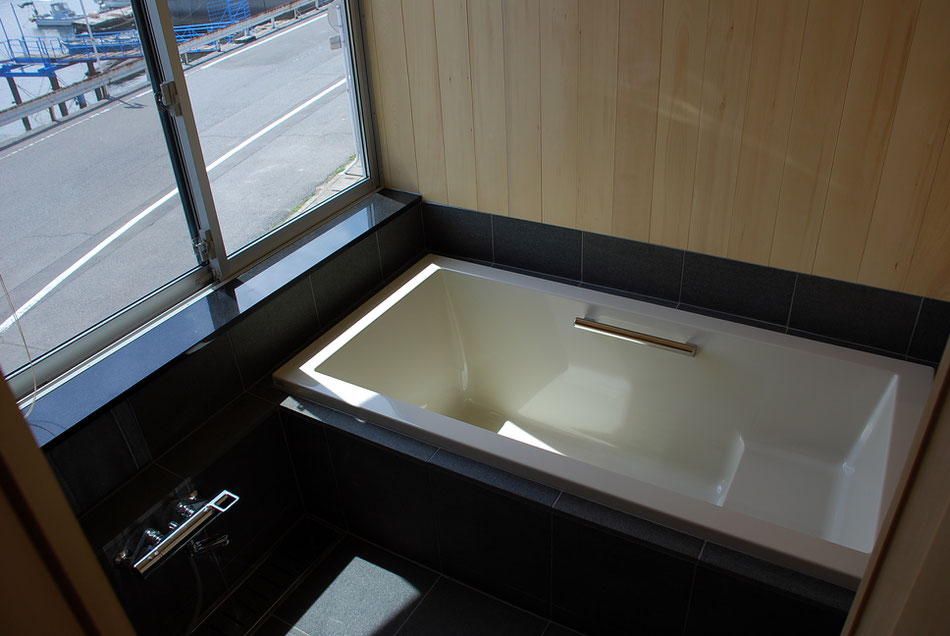
海を眺める2階の浴室。腰下は御影石張り、腰上は米ヒバ張り。木の香りが充満しています。
The second floor bathroom with a view of the sea. Upper waist is granite, waist upper wood panel covered. The fragrance of the tree is full.
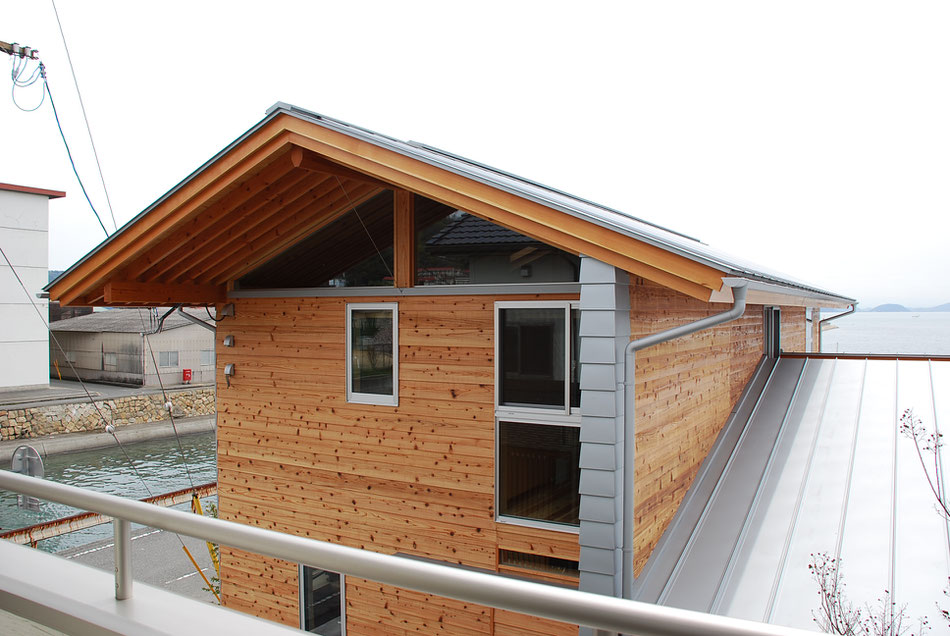
北側屋根廻り。軒を大きく張り出し、玄関の庇の役目を果たす。
Around the north side roof. It overhangs the eaves greatly and fulfills the role of the eaves of the entrance.
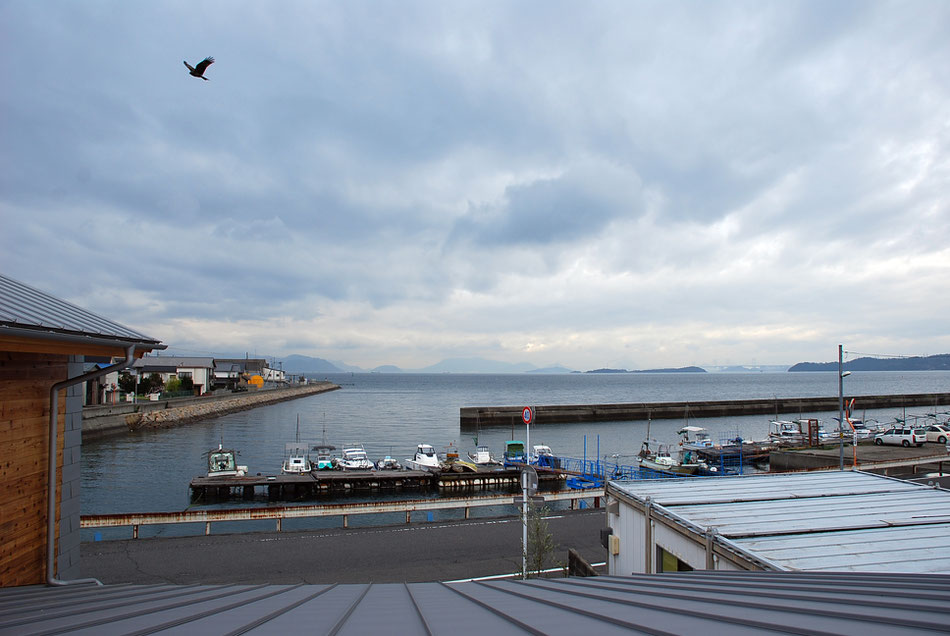
屋上からの眺め。目の前に瀬戸内海が広がります。
View from the rooftop. The Seto Inland Sea expands in front of you.
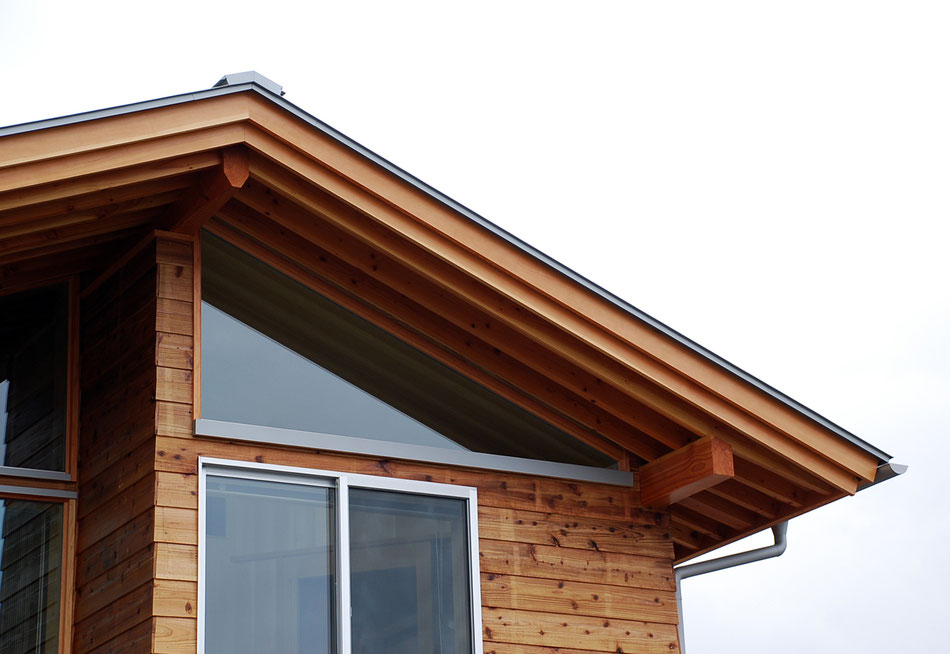
屋根破風のディテール。
Detail of roof gable.
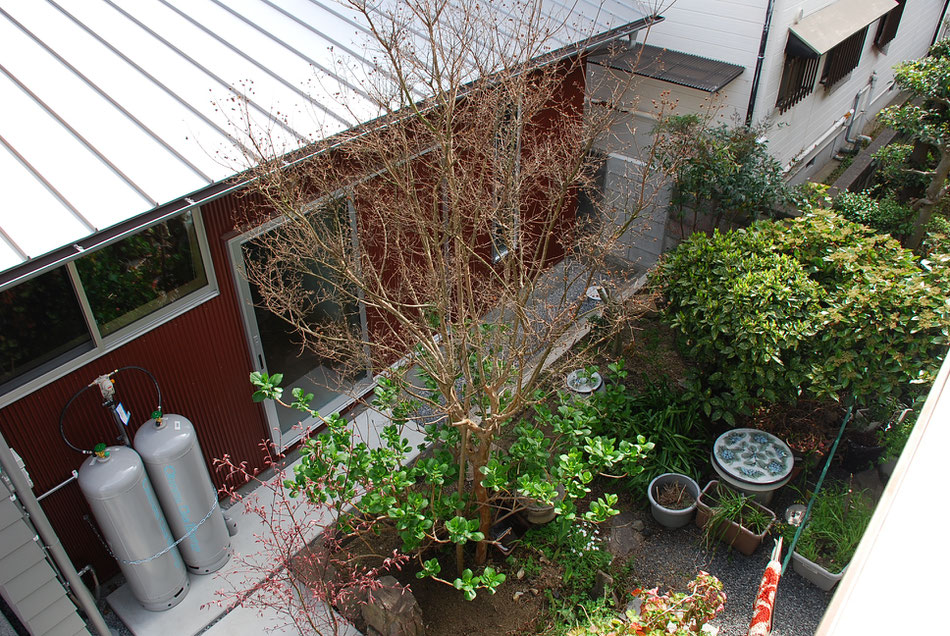
ワインレッドの板金に庭の緑が映えます。
Green of the garden shines on the sheet metal of wine red.
Uchikado Midwifery Home Seaside cradle wrapped in wood and plaster
- new build
- 2016
- kurashiki JAPAN
- BLOG about this project
- midwifery home
The calm sea of Seto Inland spreads out in front of me and the site of the
seaside where you can wish for a chain of mountains of Shikoku at the end of that line of sight. I got the design of the midwifery in
Kojima, Kurashiki city which flourished in the salt making industry.
Delivery in obstetrics and gynecology has become the mainstream, and
opportunities to hear even the name of maternity clinic are almost gone, but every time we ask a story from a midwife master who is the owner, everything is done at the maternity clinic which
supports the pregnant woman gently It is made to realize that the social role of society is rising.
The midwifery center establishes support relations with major hospitals and
collaborates with the city's health department to steadily practice a wide range of fine care that can not be covered by existing services in small area units. In order to raise a more fulfilling regional contribution, it was decided to newly create a new building on the sea side in the form
of a separate building at the workplace adjacent to the site on the north side.
The main request from the owner was to secure to the ocean a lot of views, a calm
interior with woods as the center, a bathroom in the place with the best view, and then leave it to me.
The whole composition is roughly divided into the eastern two-layer part of the gable roof and the
western flat part where the entrance room and the delivery room are located, with the outbound and staff areas on the east side and the hospitalized area on the west side. With the adoption of a simple roof shape and overhanging of the eaves, I kept trying to protect the building from rain water
steadily.
The wall separating the building east-west is projected in the north-south direction to visually separate the relatively moving
east side and the western side where silence is necessary. Since the end of the projecting
sleeve wall is easily predicted to deteriorate due to weather and rain, we wrapped the rain with sheet metal to make reasonable wood protection, while drawing a curve with sheet metal as a
representation responding to the ocean.
When comparing the actual rain hanging line and the curved line at
the time of rain, you can confirm that the sheet metal part is well hit by the rain.
In addition, by carpentry handicrafts such as carpenters seen throughout the
building including the sheet metal part of the sleeve wall, we feel polite manual work of the midwives, the politeness, granularity, gentleness of work of the midwife master who is the owner,
and I thought that I could express a warm personality. In the occupation
of a midwife whose personality is directly reflected in work content and reputation, I think that it is necessary to express that person in whole building. What if it was pure white modern and cool architecture? Of course, it was far
from the personality of the midwife, and for the pregnant woman coming to seek relaxation it would have been a space without comfort at all.
The naturally occurring material which felt warmth was mainly focused on naturally as a finishing material. The exterior is mainly wooden pretty boarding, the interior is made of wooden board and plaster painted with soft
cedar wood and plaster coating, finished in a calm atmosphere with high moisture conditioning effect by natural materials and wood scent.
The inner hall part is made the same wooden looking boarding as the exterior, and the internal rafter
and the external rafter are continued so that the inside and outside extend continuously. By
ensuring the view from each room to the ocean as much as possible and further setting the west side as a flat shop, we can secure a view from the second floor of the workplace adjacent to the
north to the sea at the same time. In addition, by making the upper central part of the flat store section concave,
we are planning to allow daylighting and ventilation to the rooms on both sides of the North and South through the high side window.
 Malubishi Architects
Malubishi Architects
